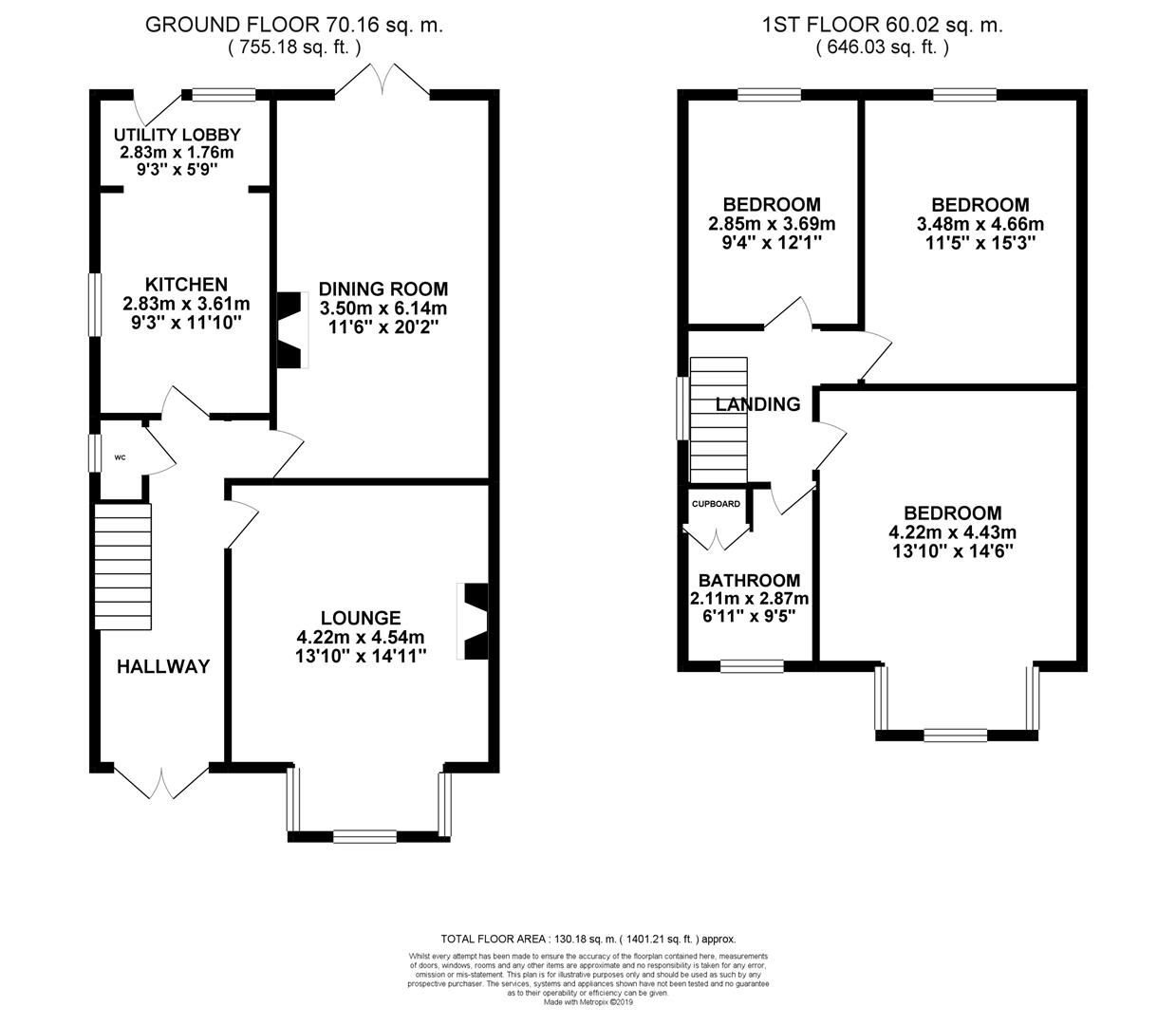3 Bedrooms Detached house for sale in Tring Road, Dunstable LU6 | £ 550,000
Overview
| Price: | £ 550,000 |
|---|---|
| Contract type: | For Sale |
| Type: | Detached house |
| County: | Bedfordshire |
| Town: | Dunstable |
| Postcode: | LU6 |
| Address: | Tring Road, Dunstable LU6 |
| Bathrooms: | 1 |
| Bedrooms: | 3 |
Property Description
Alexander & Co are pleased to offer for sale this character detached property situated in this popular location on Tring Road with a mature 240ft rear garden backing onto Dunstable Downs. The property is offered to the market with No Upper Chain.
There is an entrance hallway, lounge, 2nd reception / dining room, WC, kitchen, landing, three bedrooms, bathroom, cellar, garage, driveway parking and rear garden.
Internal viewing is highly recommended through owner’s agents Alexander & Co.
The Accommodation Comprises Of:
Timber glazed double doors to:
Entrance Hall
Bamboo wood flooring, radiator, stairs to first floor, hatch to cellar.
Lounge (5.86m into bay x 4.24m (19'2" into bay x 13'10"))
UPVC double-glazed leaded light bay window to front aspect, two radiators, feature brick fireplace with open fire, picture rail.
Dining / Second Reception Room (6.15m x 3.5m max (20'2" x 11'5" max))
UPVC double-glazed french doors to rear aspect with side pane windows, two radiators, tiled open fireplace, coving.
Cloakroom
Obscure uPVC double-glazed window to side aspect, WC, sink with mixer tap, radiator, fully tiled walls, tiled flooring.
Kitchen (5.18m x 3.23m max (16'11" x 10'7" max))
Timber double-glazed leaded light window to side aspect, uPVC double-glazed window and door to rear aspect, range of timber wall, base and drawer units with worksurfaces incorporating 1½ bowl sink/drainer unit with mixer tap, plumbing for washing machine, space for fridge/freezer, electric oven, gas hob, wall mounted Ideal boiler, tiled flooring.
Cellar
Accessed via floor hatch, steps down, power and light
Landing
Feature stained glass window to side aspect, loft access with pull down ladder, part boarded and light.
Bedroom One (5.87m x 4.24m (19'3" x 13'10"))
UPVC double-glazed leaded light bay window to front aspect, radiator.
Bedroom Two (4.66m x 3.45m max (15'3" x 11'3" max))
UPVC double-glazed leaded light window to rear aspect, radiator, built-in cupboard.
Bedroom Three (3.64m x 2.85m (11'11" x 9'4"))
UPVC double-glazed leaded light window to rear aspect, radiator, built-in cupboard.
Bathroom (2.86m x 2.09m (9'4" x 6'10"))
Obscure uPVC double-glazed leaded light window to front aspect, bath with mixer tap and shower attachment, sink, WC, radiator, shower cubicle with wall mounted electric shower, large airing cupboard housing hot water tank, part tiled walls.
Front
Block paved in and out driveway providing off road parking for multiple vehicles, mature tree and shrubs.
Garage
Metal up and over garage door, power and light, two uPVC double-glazed windows to side aspect, timber door to rear.
Rear Garden (approx 73.15m long (approx 240' long))
Patio area, pond, remainder laid to lawn with mature trees and shrubs
Property Location
Similar Properties
Detached house For Sale Dunstable Detached house For Sale LU6 Dunstable new homes for sale LU6 new homes for sale Flats for sale Dunstable Flats To Rent Dunstable Flats for sale LU6 Flats to Rent LU6 Dunstable estate agents LU6 estate agents



.png)











