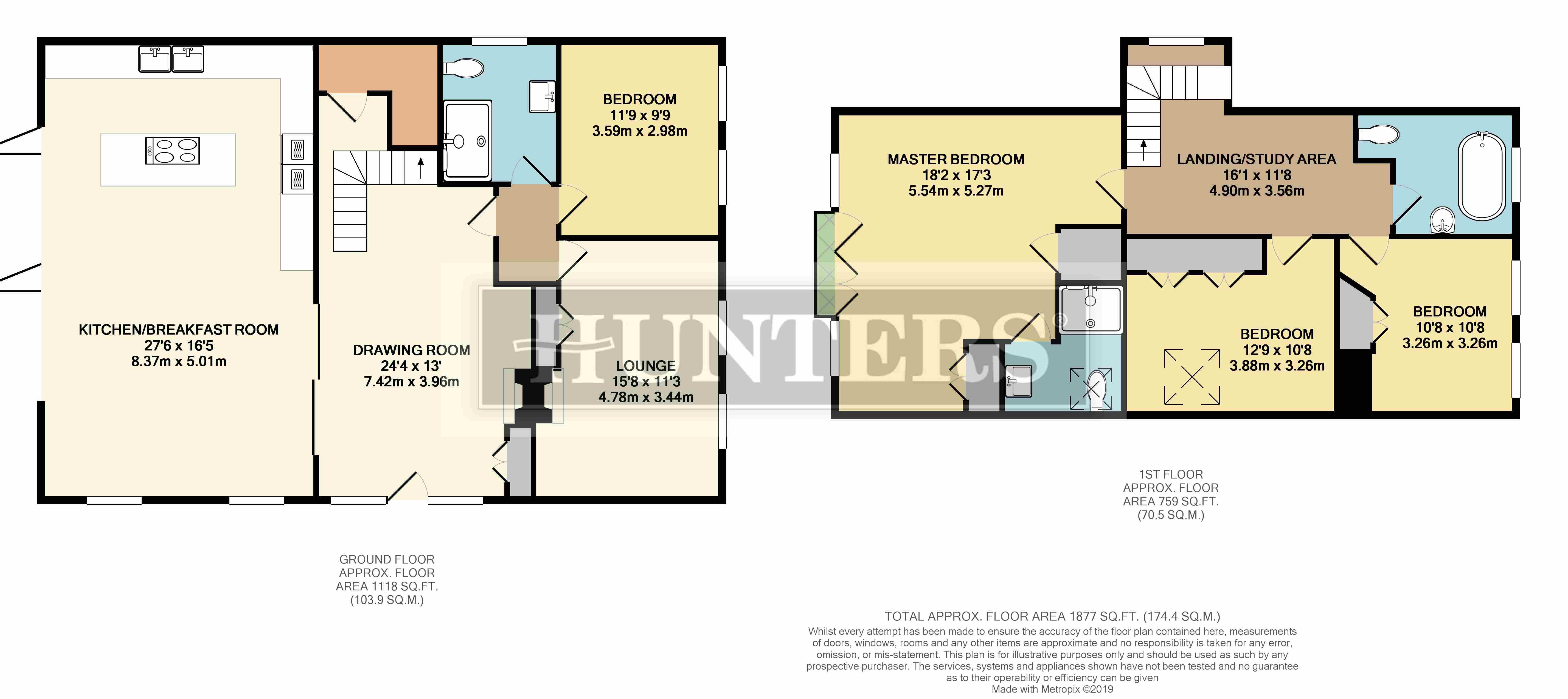4 Bedrooms Detached house for sale in Tring Road, Gubblecote, Tring HP23 | £ 850,000
Overview
| Price: | £ 850,000 |
|---|---|
| Contract type: | For Sale |
| Type: | Detached house |
| County: | Hertfordshire |
| Town: | Tring |
| Postcode: | HP23 |
| Address: | Tring Road, Gubblecote, Tring HP23 |
| Bathrooms: | 0 |
| Bedrooms: | 4 |
Property Description
Hunters are pleased to present this outstanding four double bedroom detached family home set in the sought after hamlet of Gubblecote which is being offered with no onward chain.
Offering flexible and versatile living accommodation the property benefits from two separate reception rooms as well as a superbly appointed kitchen breakfast room with bi-fold doors opening out onto the garden which backs onto open countryside.
The master bedroom with its en-suite shower room and Juliet balcony enjoying glorious and far reaching views is complemented by three further double bedrooms, superbly appointed family bathroom and downstairs shower room.
Further benefiting from extensive off road parking to the front and sizeable garden to the rear.
Located on the edge of the Chiltern Hills, Gubblecote is surrounded by green belt countryside with local towns in the surrounding area offering a comprehensive range of facilities, from the independent boutiques, coffee shops and markets in picturesque Tring and Berkhamsted, to larger shopping centres in Aylesbury and Hemel Hempstead.
Communication links are excellent, including the A41 at Tring, which provides a convenient dual carriageway connection to the M25 and the M1 into London. Tring also has its own mainline train station, providing a fast and frequent service into London Euston.
Storm porch
Panelled door to :-
drawing room
Radiator and engineered oak wooden flooring. Inset cast iron multi fuel burner with a granite hearth. Double glazed casement and picture windows to side aspect. Staircase to first floor and under stairs utility area. Recessed ceiling lighting. Sliding glazed doors to :-
kitchen breakfast room
Superbly appointed fitted kitchen comprising; Double bowl 'Blanco' sink unit with chrome mixer tap set into a quartz worktop with drainer, matching up-stand and 'Quooker' boiling water tap. Range of wall and floor mounted units comprising both soft-close cupboards and drawers including deep pan drawers, carousel unit, central island and breakfast bar, and benefiting from under unit lighting. Integrated stainless steel 'neff' ovens, steam oven and combi-microwave oven, induction hob and ceiling hood. Integrated 'Miele' dishwasher. Double glazed casement windows to front aspect and double glazed bi-fold doors to patio. Engineered oak wooden flooring with under floor heating. Recessed ceiling lighting.
Inner hallway
Radiator and engineered oak wooden flooring. Recessed ceiling lighting.
Lounge
Feature cast iron fireplace, marble mantle and surround and granite hearth. Double glazed casement windows to front aspect. Radiator and fitted carpet. Storage cupboard.
Bedroom four
Double glazed casement windows to front aspect. Radiator and fitted carpet.
Shower room
Superbly appointed refitted three piece white suite comprising a fully tiled double shower with rainfall shower and hand mixer tap, inset wash basin and dual flush low level WC. Chrome heated towel rail and tiled floor. Double glazed casement window to side aspect, recessed ceiling lighting and extractor fan.
First floor landing
Double glazed picture window and double glazed Velux skylight to rear aspect. Fitted carpet and recessed ceiling lighting. Study area.
Master bedroom
Double glazed casement windows to rear aspect and double glazed French doors to Juliet balcony offering glorious and far reaching views over open countryside. Radiator, fitted carpet, recessed ceiling lighting and air conditioning. Built in wardrobes. Door to :-
en-suite shower room
Three piece white suite comprising a fully tiled double shower cubicle with rainfall shower and hand mixer tap, inset vanity wash basin and dual flush low level WC with concealed cistern. Chrome heated towel rail, tiled floor, recessed ceiling lighting and extractor fan. Double glazed Velux skylight to side aspect.
Bedroom two
Double glazed Velux skylight to front aspect. Radiator and fitted carpet. Built in double wardrobe.
Bedroom three
Double glazed casement windows to front aspect. Radiator and fitted carpet. Built in wardrobe.
Family bathroom
Superbly appointed three piece suite comprising a free standing bath with chrome mixer tap and separate shower mixer tap, inset wash basin with tiled splash back and low level WC with concealed cistern. Chrome heated towel rail, tiled floor and part tiled walls. Double glazed casement window to front aspect and double glazed Velux skylight to side aspect. Recessed ceiling lighting and extractor fan.
Outside
rear garden
Southerly facing rear garden backing onto open countryside. Paved patio area with awning and an area laid to lawn enclosed by fenced boundaries with a further timber decked patio at the garden's end. Timber built Summerhouse with power and light and two further timber garden sheds. Garden pond, Mature and variegated borders. Outside lights, tap and external power sockets. Gated side access.
Front garden
Gated driveway offering excellent off road parking for several vehicles. Mature and variegated borders. Outside lights and pathway to front door. Bike store.
Property Location
Similar Properties
Detached house For Sale Tring Detached house For Sale HP23 Tring new homes for sale HP23 new homes for sale Flats for sale Tring Flats To Rent Tring Flats for sale HP23 Flats to Rent HP23 Tring estate agents HP23 estate agents



.png)








