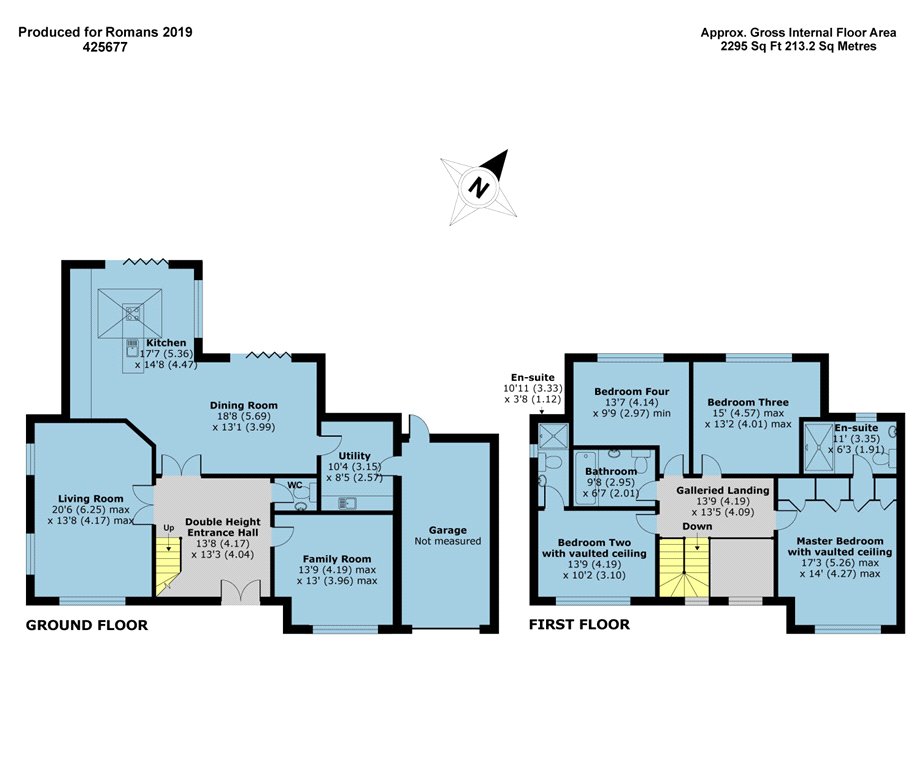4 Bedrooms Detached house for sale in Trinity Place, Park Road, Bracknell, Berkshire RG12 | £ 900,000
Overview
| Price: | £ 900,000 |
|---|---|
| Contract type: | For Sale |
| Type: | Detached house |
| County: | Berkshire |
| Town: | Bracknell |
| Postcode: | RG12 |
| Address: | Trinity Place, Park Road, Bracknell, Berkshire RG12 |
| Bathrooms: | 3 |
| Bedrooms: | 4 |
Property Description
Park House at Trinity Place is an impressive double fronted home with supreme character and a high specification finish.
The double height entrance hall creates a light and airy space to welcome you into the home. The large porcelain concrete effect floor tiles provide underfloor heating which is offered throughout the ground floor.
Double doors take you from the entrance hall to the spacious kitchen/dining room offering an ultra modern fitted kitchen with an island and breakfast bar. The lantern skylight and dual aspect nature of this room means it is constantly flooded with natural light during daylight hours.
Also on the ground floor is is the utility room, family room and generous dual aspect living room which is also accessed via french doors from the grand entrance hall.
Moving upstairs past the galleried landing, the master bedroom is impressive with both a vaulted ceiling and also a large apex window providing natural light in abundance. Fitted wardrobes and an en suite shower room complete the master suite.
Park House offers three further double bedrooms, of which bedroom two also boasts a vaulted ceiling, large apex window and en suite shower room.
Completing the accommodation is a luxury fully tiled family bathroom with a contemporary free standing oval bath, wall hung basin unit and heated towel rail.
Trinity Place is an exclusive collection of just three unique, detached four bedroom homes located in up and coming Bracknell, close to the Lexicon shopping centre and easy commuter links with both the M3 and M4 motorways just a short drive away and Bracknell mainline railway station with direct access to both London and Reading.
Kitchen 17'7" x 14'8" (5.36m x 4.47m). Fully fitted kitchen with integrated appliances including 2 single ovens with steam bake, microwave, dishwasher, wine chiller and American fridge freezer. The island houses the sink, the breakfast bar and an aeg multi function induction hob. The units are light grey and handless, composite worktops and an open oak shelving space creates a splash of colour. Bi fold doors lead to the fully paved patio area and the generous garden beyond.
Dining Room 18'8" x 13'1" (5.7m x 3.99m). Open plan from the kitchen, the dining room is spacious and like the kitchen offers bi fold doors the the paved patio area.
Utility Room 10'4" x 8'5" (3.15m x 2.57m). Separate utility room with washing machine, dryer and sink unit.
Living Room 20'6" x 13'8" (6.25m x 4.17m). A generous sized dual aspect living room accessed via french doors from the entrance hall benefitting from floor to ceiling picture windows, a floating ceiling LED lighting feature, light grey engineered oak flooring and built in surround sound Sonos speakers.
Family Room 13'9" x 13' (4.2m x 3.96m). Versatile front aspect family room.
Master Bedroom 17'3" x 14' (5.26m x 4.27m). Spacious master bedroom with vaulted ceiling and large apex windows allowing light to flood this calm, elegant space.
En suite Fully tiled en suite with walk in rain shower, wall hung sink unit and heated towel rail.
Bedroom 2 13'9" x 10'2" (4.2m x 3.1m). Front aspect double bedroom with vaulted ceiling and large apex window.
En suite Fully tiled en suite with walk in rain shower, wall hung sink unit and heated towel rail.
Bedroom 3 15' x 13'2" (4.57m x 4.01m). Rear aspect double bedroom.
Bedroom 4 13'7" x 9'9" (4.14m x 2.97m). Rear aspect double bedroom.
Bathroom Fully tiled family bathroom with contemporary free standing oval bath, wall hung sink unit and heated towel rail.
Property Location
Similar Properties
Detached house For Sale Bracknell Detached house For Sale RG12 Bracknell new homes for sale RG12 new homes for sale Flats for sale Bracknell Flats To Rent Bracknell Flats for sale RG12 Flats to Rent RG12 Bracknell estate agents RG12 estate agents



.png)










