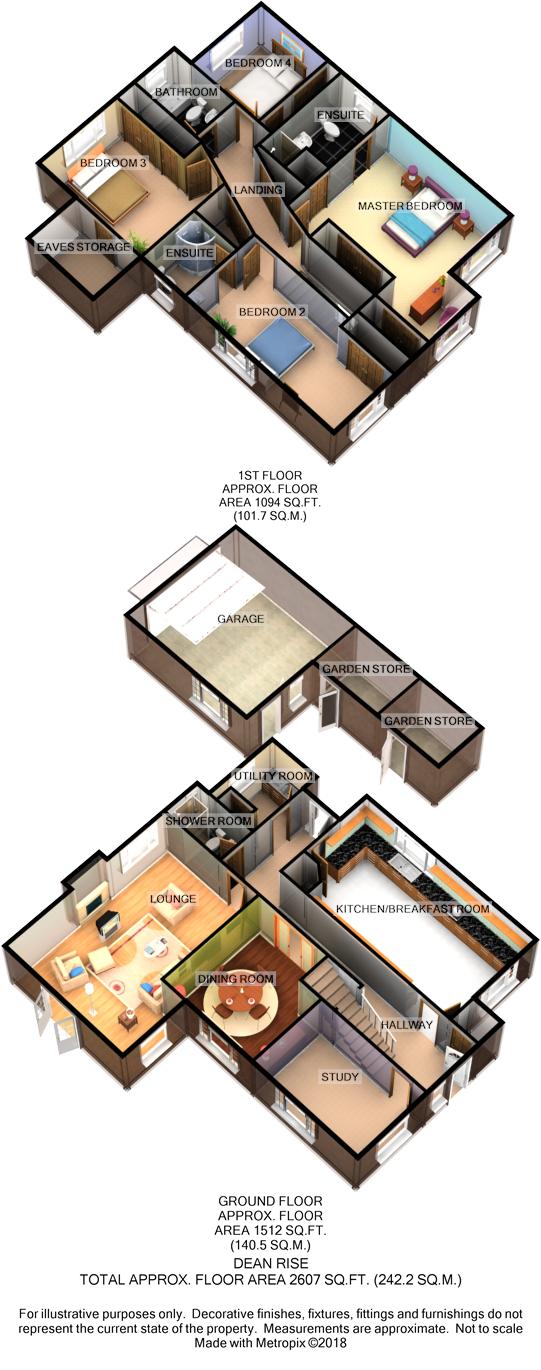4 Bedrooms Detached house for sale in Trinity Road, Harrow Hill, Drybrook GL17 | £ 499,999
Overview
| Price: | £ 499,999 |
|---|---|
| Contract type: | For Sale |
| Type: | Detached house |
| County: | Gloucestershire |
| Town: | Drybrook |
| Postcode: | GL17 |
| Address: | Trinity Road, Harrow Hill, Drybrook GL17 |
| Bathrooms: | 4 |
| Bedrooms: | 4 |
Property Description
Entrance hall A grand entrance hallway having oak flooring, under-floor heating, LED ceiling spot lights, double door cloak cupboard, power points, stairs to first floor, doors to study, kitchen, lounge, shower room, utility room, bi-fold doors to dining room.
Kitchen/breakfast room 22' 3" x 10' 9" (6.78m x 3.28m) Ceramic tiled floor, under-floor heating, a range of wall, base and drawer units including pan drawers and pull-out larder cupboard. Built-in microwave, plate warming drawer, Smeg cooker with 6 burner gas hob (fisher burner, slow burner, wok burner plus 3 other gas burners), electric gridle plate, large electric fan oven and an additional electric oven, extractor hood over. 1 1/2 bowl sink and drainer with waste disposal and pull-down spray kitchen tap. Twin Whirlpool fridges, door to pantry with automatic light, LED ceiling spot lights, window to front and side, door to rear hallway.
Utility room 8' 9" x 7' 0" (2.67m x 2.13m) Ceramic tiled flooring with under-floor heating, 1 1/2 bowl sink and drainer, wall and base units, large storage cupboard with shelving.
Rear hallway The rear hallway links up with the front hallway which runs through the centre of the ground floor accessing all rooms on the ground floor. Oak flooring, under-floor heating, LED ceiling spot lights, power points.
Ground floor shower room 7' 8" x 4' 4" (2.34m x 1.32m) Grey ceramic tiled floor, under-floor heating, shower cubicle with glass door, wash-hand basin with storage under, WC, window to side, centre ceiling light and extractor fan.
Lounge 20' 10" x 13' 1" (6.35m x 3.99m) Oak flooring, under-floor heating, multi-fuel burning stove with oak mantle and slate hearth, window to front and to rear, French door to rear, power points, LED ceiling spot lights, TV point.
Dining room 12' 10" x 12' 0"(max) (3.91m x 3.66m) Entered though oak framed glass bi-fold doors, oak flooring, under-floor heating, track ceiling LED spot lights, window to side, power points.
Study 13' 7" x 8' 11" (4.14m x 2.72m) Oak flooring, under-floor heating, LED bar ceiling spot lights, window to side, power points.
Landing Fitted carpet, large storage cupboard housing hot water tank enclosed via double doors, linen cupboard shelved enclosed via double doors, sun tunnel which brings in natural light, radiator, power points, LED ceiling spot lights, loft access with pull down ladder, the loft has power and lighting.
Master bedroom 15' 7" x 15' 6" (4.75m x 4.72m) 2 x double built-in wardrobes plus a single built-in wardrobe, LED ceiling spot lights, fitted carpets, radiator, power points, TV point, w x windows to front aspect. Door to en-suite:
Ensuite 11' 8" x 6' 6" (3.56m x 1.98m) Shower cubicle with glass door, fully tiled, drench shower with separate hand-held shower head with extractor/light, WC, vanity unit with deep storage drawer under with infinity mirror above, window to side, radiator, LED bar ceiling light.
Bedroom two 19' 4" x 9' 1" (5.89m x 2.77m) Fitted carpet, double built-in wardrobe plus a single built-in wardrobe, dual aspect windows, ceiling light power point, TV point, radiator, door to en-suite:
Ensuite 6' 9" x 5' 9" (2.06m x 1.75m) Corner shower cubicle fully tiled, rain shower and separate hand held shower attachment, extractor fan, vanity unit, WC, window to side wall mounted bathroom cabinet with light over, radiator, centre ceiling light.
Bedroom three 14' 1" x 10' 4" (4.29m x 3.15m) Fitted carpet, double built-in wardrobes plus a single built-in wardrobe, under eaves storage, radiator, power points, TV point, centre ceiling light, window to rear.
Bedroom four 9' 4" x 9' 4" (2.84m x 2.84m) Fitted carpet, double built-in wardrobe and single built-in wardrobe, window to rear, radiator, power points, TV point, centre ceiling light.
Family bathroom 8' 0" x 5' 9" (2.44m x 1.75m) Bath with shower over plus a separate hand-held shower attachment, vanity unit with storage under, window to rear, radiator, extractor fan.
Garage and garden store 17' 5" x 14' 10" (5.31m x 4.52m) Brick built garage with electric roller-shutter door, pedestrian door to side, power and lighting, 2 x windows one to side and one to rear.
There are 2 brick built garden store's both having power and lighting.
Garden The garden wraps around the front and side of the property and is laid to lawn, patio area, shrubs and flowers, vegetable garden. There is a pedestrian gate to front leading onto the path to the front door. There is an additional pedestrian gate to the side of the property accessing the garden path leading to front door (the access to the front door has a gentle upward slope for easy access for wheelchair users). To the rear is off road parking and access to the garage. The property has outside power points and water tap.
The property is fitted with a intruder alarm.
The village of Drybrook has a range of amenities to include butcher, chemist, general stores, post office, fish and chip shop, builder's merchant, doctor's surgery, nursery school, primary school, 2 x garages, public house and a bus service to Gloucester and surrounding areas.
Property Location
Similar Properties
Detached house For Sale Drybrook Detached house For Sale GL17 Drybrook new homes for sale GL17 new homes for sale Flats for sale Drybrook Flats To Rent Drybrook Flats for sale GL17 Flats to Rent GL17 Drybrook estate agents GL17 estate agents



.png)





