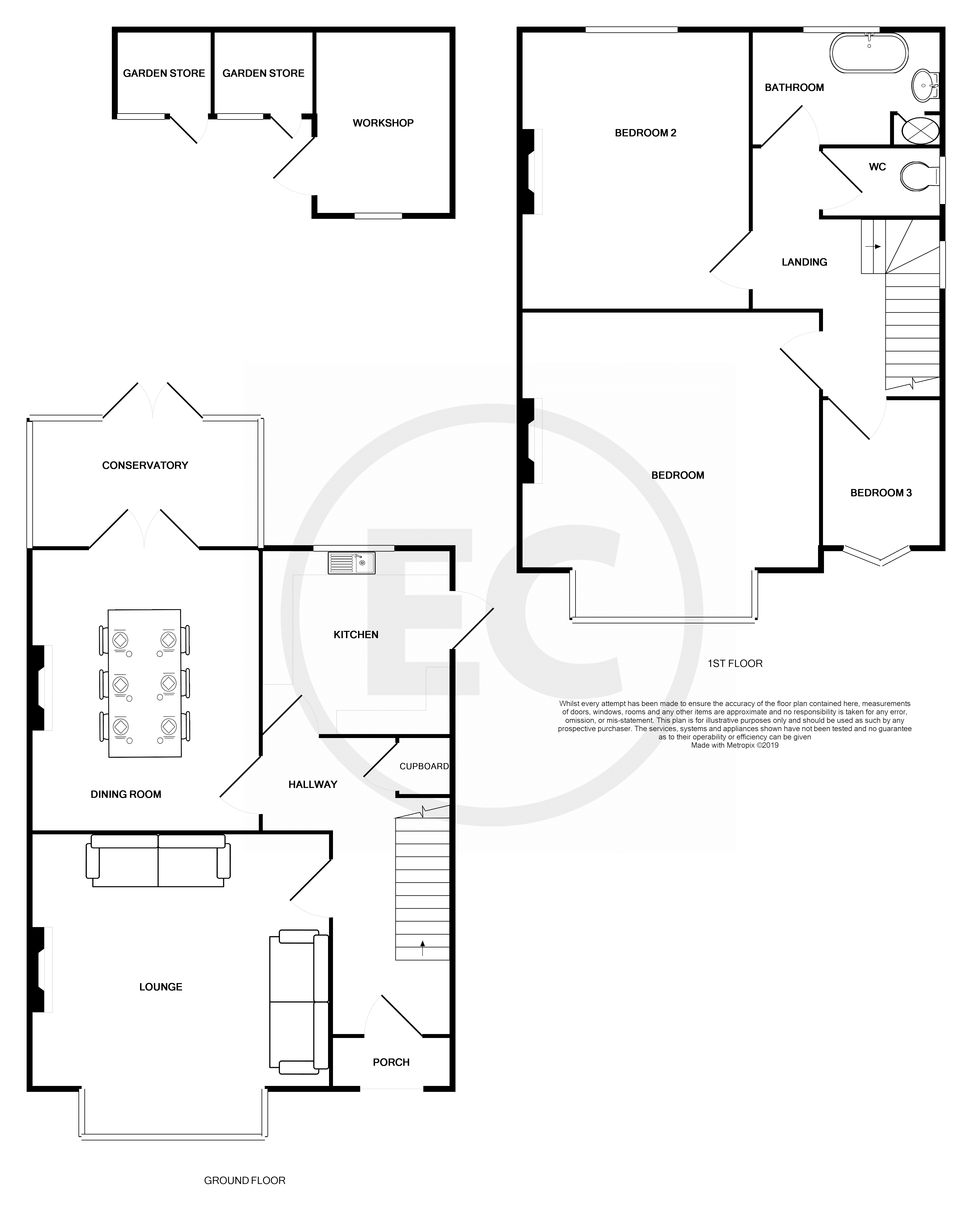3 Bedrooms Detached house for sale in Trinity Road, Southend-On-Sea SS2 | £ 375,000
Overview
| Price: | £ 375,000 |
|---|---|
| Contract type: | For Sale |
| Type: | Detached house |
| County: | Essex |
| Town: | Southend-on-Sea |
| Postcode: | SS2 |
| Address: | Trinity Road, Southend-On-Sea SS2 |
| Bathrooms: | 1 |
| Bedrooms: | 3 |
Property Description
Front garden Cobble stoned drive providing parking for two vehicles, access to the rear of the property.
Entrance hall Entrance Via original door with stained glass inserts leading into the hall, stairs rising to the first floor, under stair storage cupboard housing gas and electric metres, consumer unit, engineered wood flooring, doors leading to;
lounge 15' 02" x 12' 6" (4.62m x 3.81m) Double glazed bay window to the front with leaded stained glass inserts, feature open fire place with wood mantle and marble hearth, picture rail, radiator.
Dining room 13' 1" x 11' 3" (3.99m x 3.43m) Engineered wood flooring, radiator, feature fire place, French doors leading into conservatory, picture rail, radiator.
Conservatory/utility 12' 8" x 8' 7" (3.86m x 2.62m) Double glazed doors leading to the garden, space for washing machine/tumble dryer, tiled floor.
Kitchen 12' 1" x 9' 00" (3.68m x 2.74m) A range of eye and base level units with large pull out soft close corner units tiled surround, space for cooker, extractor over, roll top work surface with inset single sink drainer with mixer taps, boiler mounted in wall unit, space for fridge freezer/dishwasher. Double glazed window to the rear aspect, double glazed door leading to the garden.
Master bedroom 15' 00" x 11' 9" (4.57m x 3.58m) Double glazed leaded box bay to the front aspect, feature original fire place with tiled hearth, picture rail, double fitted wardrobes, radiator.
Bedroom 13' 2" x 12' 6" (4.01m x 3.81m) Double glazed window to the rear aspect, picture rail, original feature fire place, radiator.
Bedroom 9' 00" x 7' 6" (2.74m x 2.29m) Double glazed leaded window to the front aspect, loft access with ladder, radiator.
Bathroom Corner shaped panelled bath with shower over, vanity wash hand basin, wall mounted radiator, airing cupboard housing Bosch boiler, double glazed window to the rear aspect,
separate WC Double glazed obscure window to the side, low level WC, radiator, tiled.
Garden 60' Approx Extensive raised decked area with inset spot lights, raised shrub and flower boarders, remainder laid to lawn with two sheds to remain with light and power, outside tap and light.
Outbuildings Three separate outbuildings with power and lighting, ideal for workshop space.
Property Location
Similar Properties
Detached house For Sale Southend-on-Sea Detached house For Sale SS2 Southend-on-Sea new homes for sale SS2 new homes for sale Flats for sale Southend-on-Sea Flats To Rent Southend-on-Sea Flats for sale SS2 Flats to Rent SS2 Southend-on-Sea estate agents SS2 estate agents



.png)










