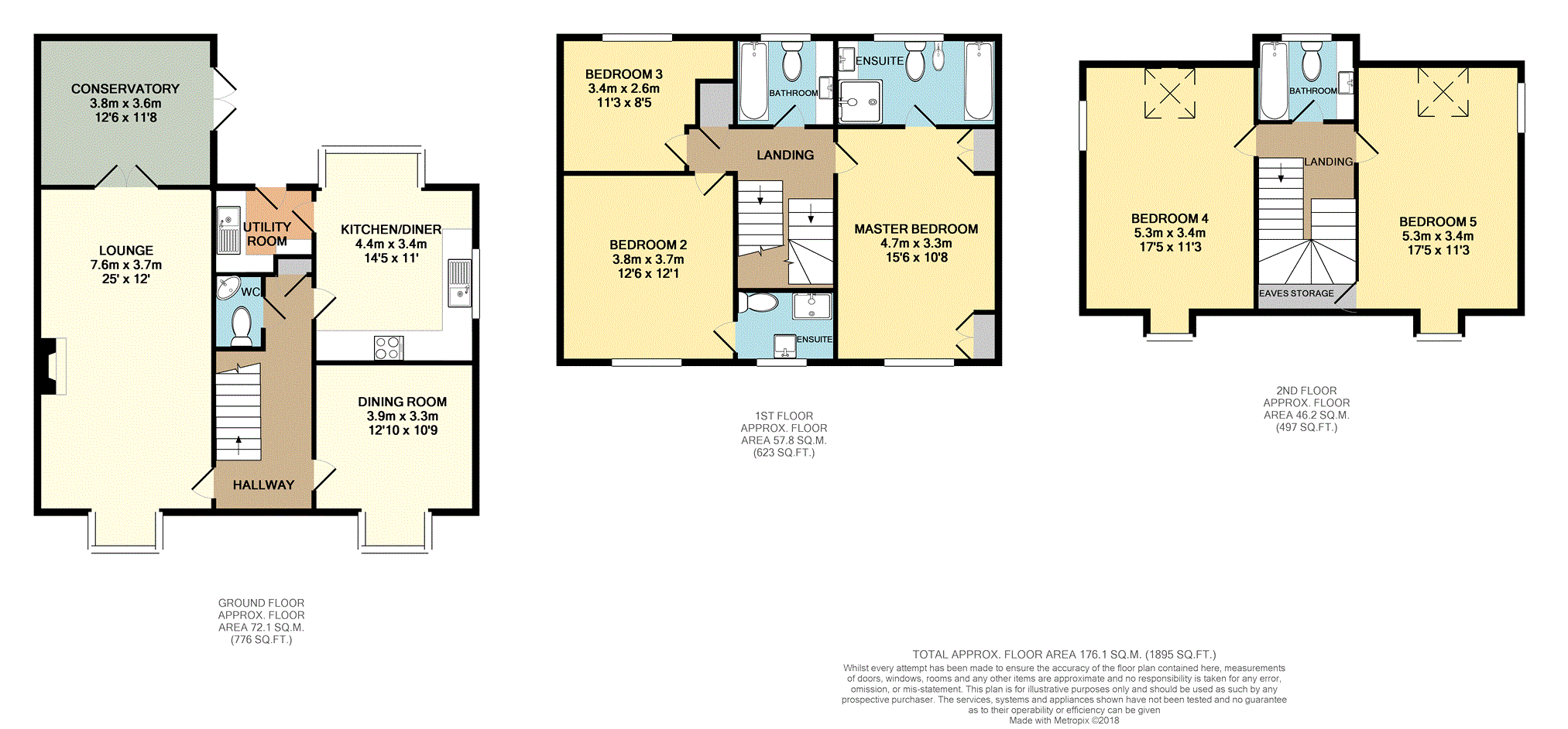5 Bedrooms Detached house for sale in Truman Close, Widnes WA8 | £ 325,000
Overview
| Price: | £ 325,000 |
|---|---|
| Contract type: | For Sale |
| Type: | Detached house |
| County: | Cheshire |
| Town: | Widnes |
| Postcode: | WA8 |
| Address: | Truman Close, Widnes WA8 |
| Bathrooms: | 2 |
| Bedrooms: | 5 |
Property Description
No chain-five bedrooms-double garage
Located on the ever popular Sandringham Gardens development is this five bedroom, three storey detached family home set in a quiet cul de sac of just six similar houses .
Situated within the catchment area of excellent local schools and brought to the market with the benefit of no onward chain an early inspection is essential.
Features include entrance hall, cloaks/w.C., two reception rooms, conservatory, dining kitchen and utility room to the ground floor.
Landing, three bedrooms, en suite facilities to two and bathroom to the first floor.
Landing, two double bedrooms and bathroom to the second floor.
Externally, well kept gardens and detached double garage with driveway to front.
Entrance Hallway
16’01 x 6’06 max
Double glazed front door, stairs to first floor, built in storage cupboard, laminate flooring.
W.C.
Fitted with low level W.C., wash hand basin, tiled floor, extractor fan.
Lounge
25’ x 12’
Fitted with double glazed bay window to the front, living flame gas fire set in marble effect hearth and stone effect fireplace, laminate flooring, double glazed French doors to:-
Conservatory
12’06 x 11’08
UPVC double glazed conservatory with French double doors to rear garden, laminate flooring.
Dining Room
12’10 x 10’09
Fitted with double glazed bay window to the front, laminate flooring.
Kitchen/Breakfast
14’05 x 11’
Fitted with a range of wall and base units with complimentary work tops above, stainless steel sink unit with mixer tap, electric oven and grill, four ring gas hob with extractor above, fridge/freezer, space for dishwasher, double glazed bay window to the rear, double glazed window to side, tiled floor. Door into:-
Utility Room
Fitted with base units with complimentary work tops above, stainless steel sink unit with, space and plumbing for appliances, wall mounted gas central heating boiler, tiled flooring, double glazed door to the rear.
First Floor Landing
Cupboard housing hot water tank, stairs to second floor.
Master Bedroom
15’06 x 10’08
Fitted with built in wardrobes, double glazed window to the front. Door into:-
Master En-Suite
10’09 x 6’
Fitted with five piece bathroom suite comprising panelled bath, walk in shower cubicle, vanity wash hand basin with storage cupboard, low level W.C, bidet, part tiled walls, mirror, double glazed window to the rear.
Bedroom Two
12’06 x 12’01
Fitted with double glazed window to the front. Door into:-
En-Suite Shower Room
Fitted with shower cubicle, pedestal wash hand basin, low level W.C, double glazed window to the front.
Bedroom Three
11’06 max x 8’05
Fitted with double glazed window to the rear.
Bathroom
Fitted with white suite comprising panelled bath with shower attachment, vanity wash hand basin with storage cupboards, low level W.C, mirror, part tiled walls, double glazed window to the rear.
Second Floor Landing
Loft access.
Bedroom Four
17’05 x 12’06
Fitted with velux window, double glazed windows to front and rear.
Bedroom Five
17’05 x 11’03
Fitted with velux window, double glazed windows to front and side, laminate flooring.
Bathroom Two
Fitted with white suite comprising panelled bath with shower attachment, vanity wash hand basin with storage cupboards, low level W.C, mirror, part tiled walls, double glazed window to the rear.
Outside
Rear garden is laid to lawn with paved sitting area and paved patio, mature plants and shrubs, driveway providing ample parking leading to the garage.
Front garden is laid to lawn with mature plants and shrubs, paved pathway to front door.
Double Garage
Detached double garage fitted with two up and over doors, personal side door, power and light.
Property Location
Similar Properties
Detached house For Sale Widnes Detached house For Sale WA8 Widnes new homes for sale WA8 new homes for sale Flats for sale Widnes Flats To Rent Widnes Flats for sale WA8 Flats to Rent WA8 Widnes estate agents WA8 estate agents



.png)











