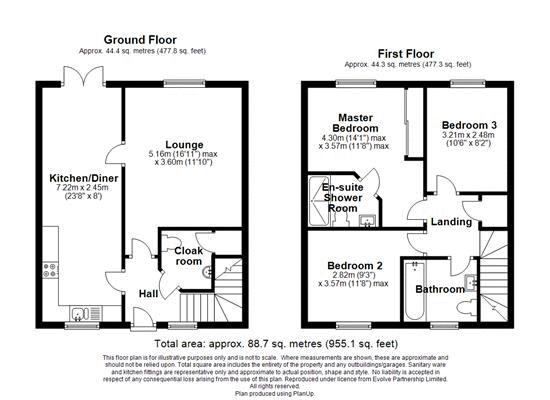3 Bedrooms Detached house for sale in Trumpeter Road, Cheltenham GL51 | £ 380,000
Overview
| Price: | £ 380,000 |
|---|---|
| Contract type: | For Sale |
| Type: | Detached house |
| County: | Gloucestershire |
| Town: | Cheltenham |
| Postcode: | GL51 |
| Address: | Trumpeter Road, Cheltenham GL51 |
| Bathrooms: | 2 |
| Bedrooms: | 3 |
Property Description
Agent online is pleased to present this lovely three-bedroom detached house, having all the characteristics of the perfect family home and situated in sought-after Up Hatherley area of Cheltenham. The property is close to a range of local amenities including local shops and restaurants/cafes with Cheltenham Town Centre being only 5 minutes away. Local schools include St Mark’s Church of England Junior School and Lakeside Primary School. Transport links can be found via Cheltenham Spa railway station and the A40 and M5 motorway.
The property is approached by a gravel area and patio path with driveway and garage to side with pedestrian gates on both sides of the property. The ground-floor accommodation comprises of a spacious lounge perfect for relaxing in and the nicely fitted kitchen/diner which has plenty of worktop space for preparing meals. The ground floor also benefits from a downstairs washroom with fitted cloakroom.
The large rear garden has been landscaped to consist of an excellent patio and gravel area with laid-to-lawn and mature shrubs with timber fence border.
The first-floor accommodation comprises of three well sized double bedrooms one of which benefits from an en-suite shower and the main family bathroom.
The property also benefits from high performance glazing and gas central heating. Buyers looking for the perfect family home should arrange a viewing without further delay.
Kitchen/Diner 7.22m (23'8") x 2.45m (8')
Fitted with a matching range of base and eye level units with worktop space over with underlighting, 1 ½ bowl stainless steel sink with mixer tap, concealed under-unit and over-unit lighting, built-in fridge/freezer, plumbing for washing machine and dishwasher, built-in eye level electric oven, built-in four ring electric hob, tiled flooring/wooden flooring, window to front, French double door to rear and door to lounge.
Lounge 5.16m (16'11") max x 3.60m (11'10")
Window to rear and wooden flooring.
Cloakroom
Fitted with wash hand basin with tiled splashback and close coupled WC, under-stairs storage cupboard and tiled flooring.
First Floor - Landing
Fitted carpet, storage cupboard, loft space and doors to all bedrooms and bathroom.
Master Bedroom 4.30m (14'1") max x 3.57m (11'8") max
Window to rear, fitted carpet, fitted wardrobe with full-length mirrored sliding doors and door to en-suite shower room.
En-suite Shower Room
Fitted with tiled double shower enclosure with glass screen, pedestal wash hand basin, close coupled WC and tiled flooring.
Bedroom 2 3.57m (11'8") max x 2.82m (9'3")
Window to front and fitted carpet.
Bedroom 3 3.21m (10'6") x 2.48m (8'2")
Window to rear and fitted carpet.
Bathroom
Fitted with three piece suite comprising panelled bath with mixer tap, pedestal wash hand basin and close coupled WC, tiled splashbacks, window to front and tiled flooring.
Note from the team at Agent Online
We always aim to ensure our properties are displayed accurately with the photos, virtual tour, floorplans and descriptions provided. However these are intended as a guide and purchasers must satisfy themselves by viewing the property in person.
Property Location
Similar Properties
Detached house For Sale Cheltenham Detached house For Sale GL51 Cheltenham new homes for sale GL51 new homes for sale Flats for sale Cheltenham Flats To Rent Cheltenham Flats for sale GL51 Flats to Rent GL51 Cheltenham estate agents GL51 estate agents



.png)











