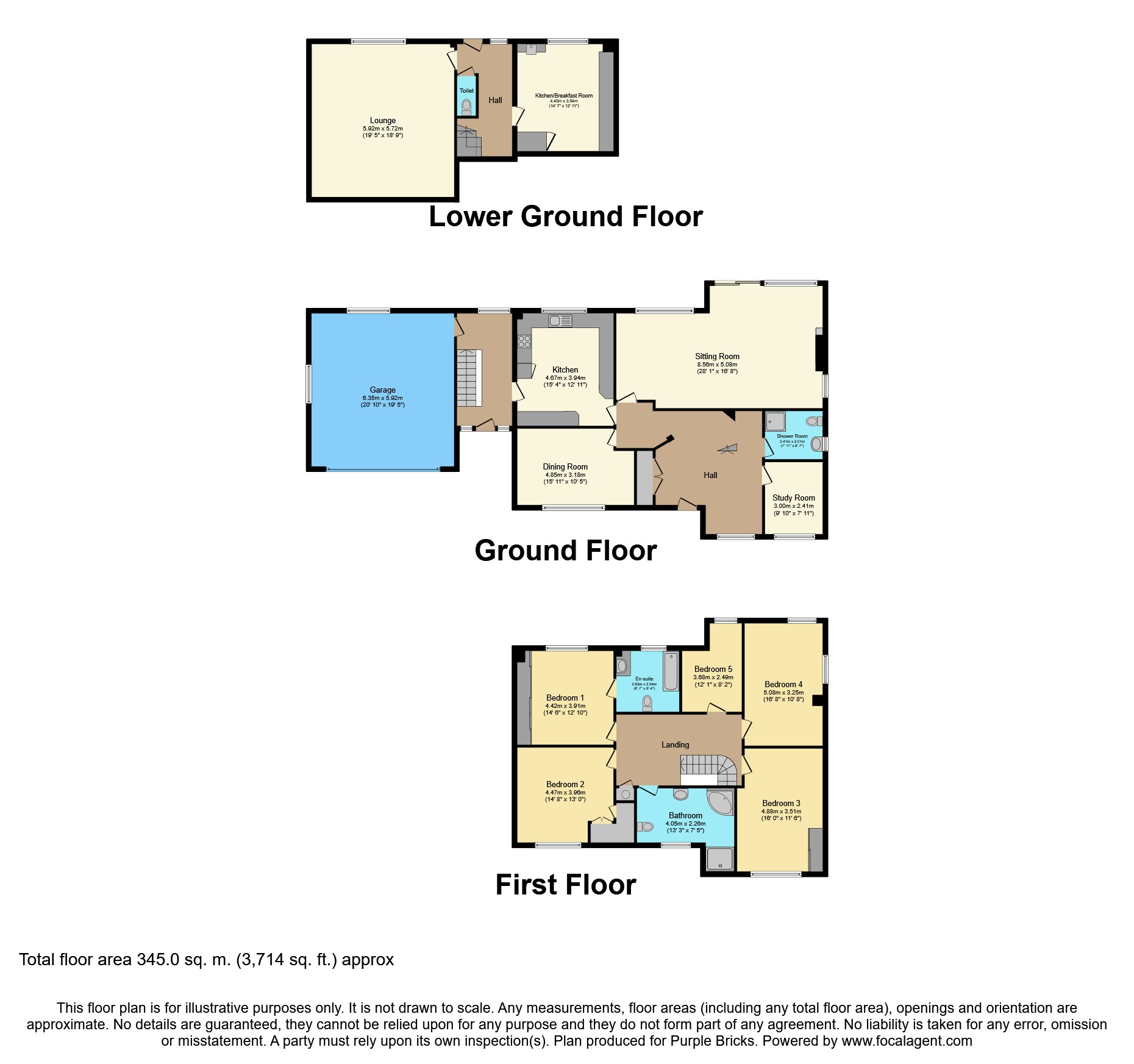5 Bedrooms Detached house for sale in Tubwell Lane, Crowborough TN6 | £ 1,200,000
Overview
| Price: | £ 1,200,000 |
|---|---|
| Contract type: | For Sale |
| Type: | Detached house |
| County: | East Sussex |
| Town: | Crowborough |
| Postcode: | TN6 |
| Address: | Tubwell Lane, Crowborough TN6 |
| Bathrooms: | 3 |
| Bedrooms: | 5 |
Property Description
This home always pleasantly surprises. Hidden from view along a sweeping drive the vista opens out to reveal a spectacular home, shielded by mature shrubs and trees on all sides, yet still retaining lovely far reaching views, its lawned 1.8acres is fronted by a central island adorned with plants. Incredibly private and with some very desirable attributes, including annexe area and swimming pool and stable outbuildings (with secondary vehicular access, offering further accommodation potential ( stpp)).
Entrance Hall
With solid wood floor and sweeping staircase up to the galleried landing, this central hub offers an impressive greeting space and access to principle reception rooms. Cloaks cupboard.
Study
Looking out from the front of the house over the driveway.
Shower Room
Large shower with W.C and tiled walls.
Lounge
Double aspect with fireplace housing wood burning stove, wood floor continued from hall.
Kitchen/Breakfast
A substantial room overlooking the grounds to the rear with fitted solid wood units. Access annexe entrance vestibule.
Dining Room
Overlooking the front gardens, continuation of wood flooring.
Annexe Entrance
With its own front door, a light hall with access to large double garage and steps down to self contained kitchen, W.C, rear entrance and lounge area.
Annexe Kitchen
A blank canvas and a large room, with potential to be split to create separate utility or shower room to compliment the lounge/bedroom (6)
First Floor Landing
Galleried landing overlooking entrance hall with wood floor to principle bedrooms.
Bedroom Two
Overlooking the front, another double bedroom, with built in wardrobe.
Bedroom Three
A large double bedroom with a front aspect
Bathroom
With large corner jacuzzi bath and separate walk in shower. Half tiled walls and tiled floor with chrome ladder towel radiator.
Bedroom Four
Overlooking the rear lawns with double aspect
Bedroom Five
Perfect for a second study, nursery or guest room and with a rear aspect.
Outside
Mature gardens envelope the property and provide seclusion and space and some fine views. There is a rear terrace with stone surround which is ideal for entertaining and a heated swimming pool to one side with potential and space to create a separate pool house or changing/shower area ( stpp) to compliment the social feel and built in barbecue.
There is and stabling which offer a useful space for use or conversion or even a separate dwelling as there is another access to the property, formerly used for equine access, hidden away from the main house ( stpp). A greenhouse and gazebo ( tucked away) and more lawns briefly complete the outside. Exploration required to appreciate the comfortable space on offer!
Master Bedroom
Overlooking rear gardens, with fitted wardrobes and En-suite shower room and W.C
Property Location
Similar Properties
Detached house For Sale Crowborough Detached house For Sale TN6 Crowborough new homes for sale TN6 new homes for sale Flats for sale Crowborough Flats To Rent Crowborough Flats for sale TN6 Flats to Rent TN6 Crowborough estate agents TN6 estate agents



.png)









