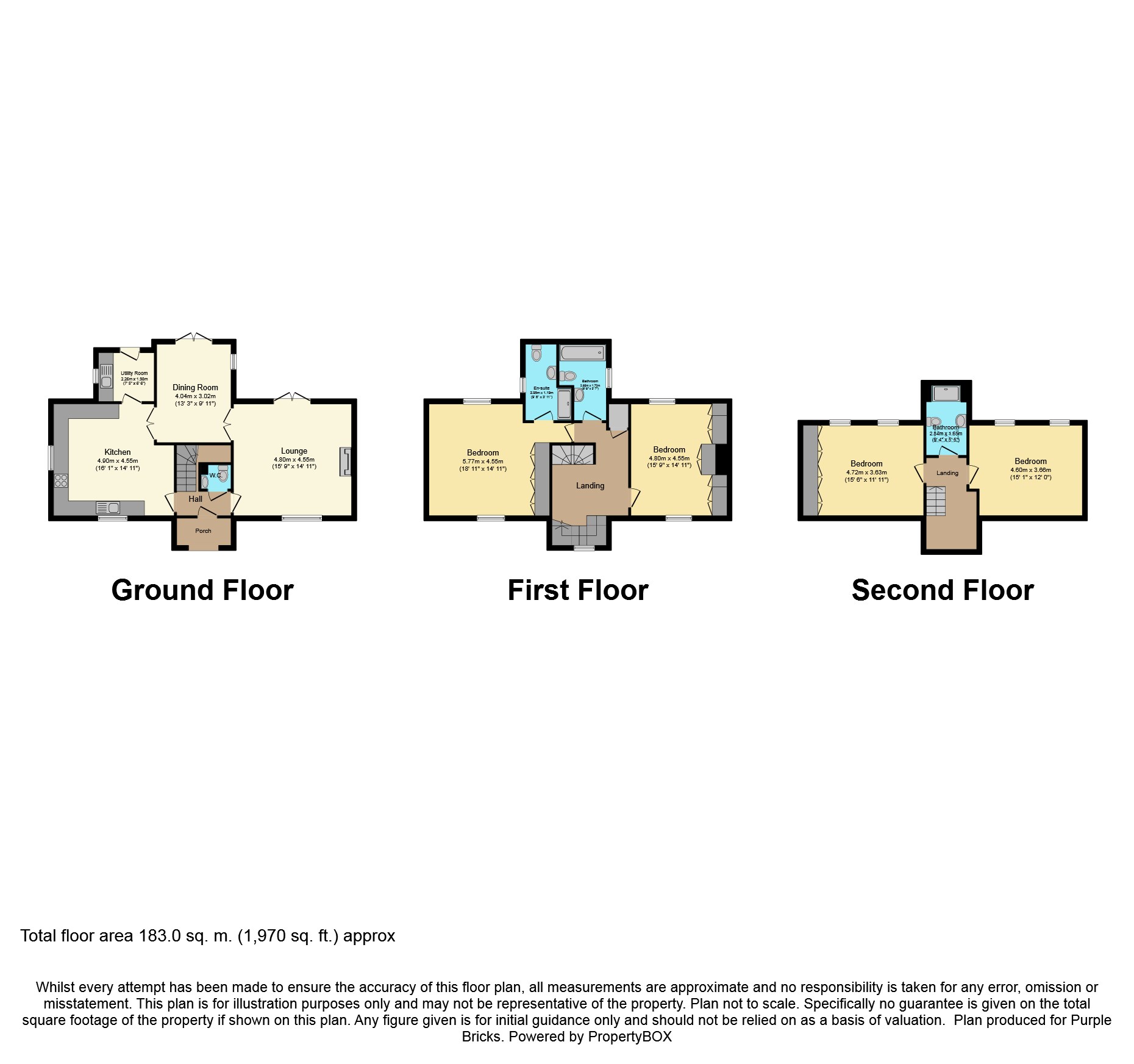4 Bedrooms Detached house for sale in Tuckwood Court, Wysall NG12 | £ 545,000
Overview
| Price: | £ 545,000 |
|---|---|
| Contract type: | For Sale |
| Type: | Detached house |
| County: | Nottingham |
| Town: | Nottingham |
| Postcode: | NG12 |
| Address: | Tuckwood Court, Wysall NG12 |
| Bathrooms: | 3 |
| Bedrooms: | 4 |
Property Description
A beautifully presented, individually designed, spacious and light home in a sought after cul-de-sac location.
This property on Tuckwood Court would make an ideal purchase for growing or established families.
The property is located close to several local primary schools and further amenities include the well regarded Plough Inn, Wysall & Thorpe Village Hall and Holy Trinity Church. Wysall is a village with a great community spirit and more information can be found here:
In brief, the accommodation comprises; four double bedrooms, en-suite, family bathroom, second floor shower room, ground floor W.C., utility room, lounge, kitchen/diner and additional reception/dining room. Externally, there is a good size, private rear garden, double garage and driveway.
Viewing is advised to appreciate the wealth of space and idyllic location on offer.
Lounge
Double glazed window to front elevation, double glazed French doors to rear elevation giving access to garden, radiator, pendant light fitting, gas fire with stone hearth surround.
Kitchen/Diner
Fully fitted kitchen comprising a range of eye level and under counter storage units, stainless steel sink with drainer, integrated dishwasher, space and utilities for range style cooker and fridge/freezer, double glazed windows to front and side elevations.
Dining Room
Double glazed French doors to rear elevation giving access to garden, double glazed window to side elevation, radiator, pendant light fitting.
Utility Room
Eye level and under counter storage units, stainless steel sink with drainer, space and utilities for washing machine and tumble dryer, door leading to garden.
W.C.
Wash-hand basin, low-level flush W.C.
Bedroom One
Double glazed windows to front and rear elevations, radiator, pendant light fitting, fitted wardrobes.
En-Suite
Enclosed shower cubicle, wash-hand basin with pedestal, low-level flush W.C., heated towel rail, double glazed window to side elevation.
Bedroom Two
Double glazed windows to front and rear elevations, radiator, pendant light fitting, fitted wardrobes.
Bathroom
Panelled bath with shower attachment, wash-hand basin with pedestal, low-level flush W.C., heated towel rail, double glazed window to side elevation.
Bedroom Three
Double glazed windows to rear elevation, radiator, pendant light fitting.
Bedroom Four
Double glazed windows to rear elevation, radiator, pendant light fitting, fitted wardrobes.
Shower Room
Enclosed shower cubicle, wash-hand basin with pedestal, low-level flush W.C., heated towel rail, double glazed skylight.
Outside
The rear garden is of good size and very private, landscaped with paving, lawn and mature plantations. To the front of the property there is a double garage with electric doors and additional out-building which could be converted to a home office.
Services
Mains water, drainage and electricity are all connected.
Satellite TV and broadband are available to the area.
Fully Double Glazed.
Gas Central Heating.
Freehold.
Local Authority: Rushcliffe Borough Council
Council Tax Band: F
Property Location
Similar Properties
Detached house For Sale Nottingham Detached house For Sale NG12 Nottingham new homes for sale NG12 new homes for sale Flats for sale Nottingham Flats To Rent Nottingham Flats for sale NG12 Flats to Rent NG12 Nottingham estate agents NG12 estate agents



.png)











