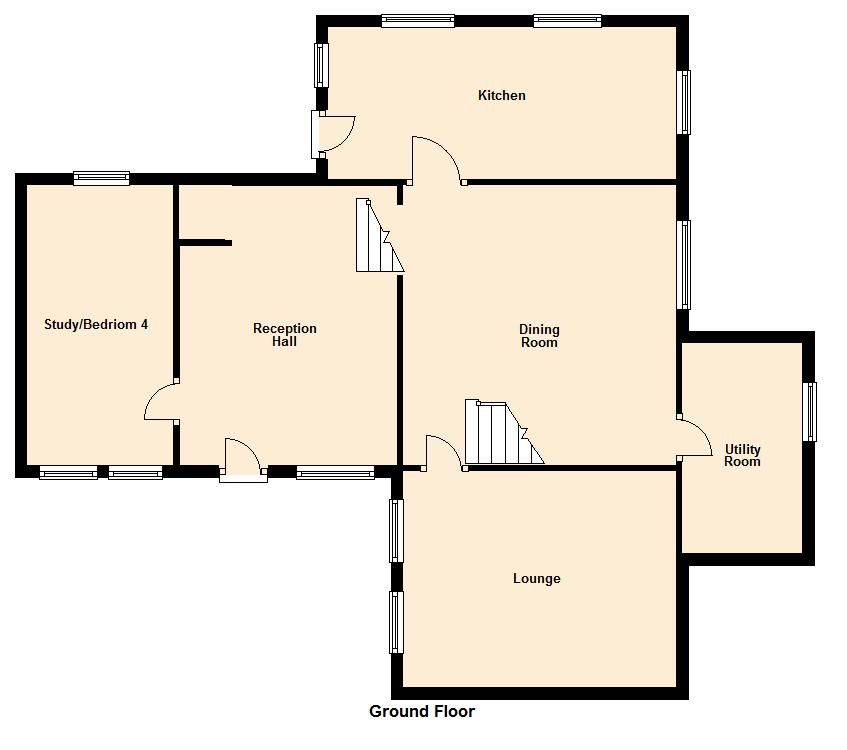3 Bedrooms Detached house for sale in Tunstead Milton, Whaley Bridge, Derbyshire SK23 | £ 339,950
Overview
| Price: | £ 339,950 |
|---|---|
| Contract type: | For Sale |
| Type: | Detached house |
| County: | Derbyshire |
| Town: | High Peak |
| Postcode: | SK23 |
| Address: | Tunstead Milton, Whaley Bridge, Derbyshire SK23 |
| Bathrooms: | 2 |
| Bedrooms: | 3 |
Property Description
A delightful stone detached characterful farmhouse property offering 3/4 bedroom and 2 bathroom (1 en suite) accommodation, 3 reception rooms, off road parking and gardens. Benefitting from sealed unit double glazing, gas fired central heating, situated in the popular hamlet of Tunstead Milton. With planning for the creation of 3 further parking spaces to the rear of the property.
Directions:
From our Buxton office bear right and at the Spring Gardens Roundabout left left onto Manchester Road. Proceed along Manchester Road heading out of Buxton on the A5004 Long Hill Road towards Fernilee and Whaley Bridge. Upon Reaching the Village of Whaley Bridge, at the traffic lights turn right onto Chapel Road. Proceed along Chapel Road heading towards Combs and after approximately 2 miles the property can be found on the left hand side clearly identified by our For Sale Board.
Ground Floor
Reception Hall (15'5" x 11'8" (4.70m x 3.56m))
With double radiator, sealed unit double glazed window to the front, door to the study/bedroom 4 and stone steps leading to the dining room.
Study/Bedroom Four (15'6' x 8'1"` (4.72m x 2.46m))
With two sealed unit double glazed windows to the front, double radiator, telephone point, beamed ceiling and sealed unit double glazed window to the rear. With storage cupboard and shelving.
Dining Room (15'1" x 13'8" (4.60m x 4.17m))
Recessed fireplace with multi fuel stove with stone hearth, beamed ceiling, stairs to first floor, two wall light points, double radiator, telephone point and sealed unit double glazed window to the rear. With glazed doors to the lounge, breakfast kitchen and utility room.
Lounge (11'10" x 11'1" (3.61m x 3.38m))
With beamed ceiling, two wall light points and two sealed unit double glazed windows to the front, TV aerial point and recessed fireplace with Living Flame coal effect stove fire. Telephone Point.
Dining Kitchen (19'1" x 8'4" (5.82m x 2.54m))
With a range of wooden base units and working surfaces incorporating a Belfast sink and wall mounted plate rack. With an integrated dishwasher, integrated Range cooker, space for fridge/freezer, double radiator and single radiator. With a tiled floor and four sealed unit double glazed windows to outside and stable door to outside. With exposed ceiling beams.
Utility Room (11'8" x 6'8" (to the front of the cupboards) (3.56m x 2.03m ( to the front of the cupboards)))
With sealed unit double glazed windows to outside, stainless steel single drainer sink unit, double radiator and storage cupboard with louvred doors containing an Ideal Mexico boiler.
First Floor
Landing
With loft access.
Master Bedroom (22'6" > 15'8" x 16'0" (6.86m >4.78m x 4.88m))
With large feature exposed ceiling beams, five sealed unit double glazed windows to outside, two double built in wardrobes, floor to ceiling storage cupboard, two radiators and feature staircase.
En Suite Bathroom
With a corner bath with Triton T80 si shower over, low level WC, pedestal wash basin and single radiator. Fully tiled with an extractor fan and wall mounted Lino light with electric shaver socket.
Bedroom Two (14'3" x 12'5" (4.34m x 3.78m))
With sealed unit double glazed window to the front and loft access. Double radiator, TV aerial point.
Bedroom Three (13'5" x 10'0" (4.09m x 3.05m))
With sealed unit double glazed window to outside, double radiator and loft access.
Master Bathroom
With Victorian style free standing claw foot bath, low level suite WC and pedestal wash basin. With a stainless steel heated towel rail with Victoriana radiator, frosted window to outside and walk in shower with glazed door. Extractor fan and airing cupboard with tank.
Outside
To the front of the property there is a pull in providing off road parking for two vehicles. There was previously planning permission to provide parking spaces for 3 further vehicles to the rear of the property but this has now lapsed.
Externally
The property to one side and the rear is enclosed by stone walling with mature well stocked borders with a number of mature stone flagged patio areas with fields beyond. There is a stone detached out house for use as a garden store. Beyond the flagged area there is a good sized lawned garden which is fenced and backs on to open fields.
N.B
Hot water is in part supplied by south facing solar panels on the roof. The system control box is located in the Airing Cupboard.
Important Notice
Jon Mellor & Company, their solicitors and joint agents give notice that:
1. They are not authorised to make or give any representations or warranties in relation to the property either here or elsewhere, either on their own behalf or on behalf of their client or otherwise. They assume no responsibility for any statement that may be made in these particulars. These particulars do not form part of any offer or contract and must not be relied upon as statements or representation of fact.
2. Any areas, measurements or distances are approximate. The text, photographs and plans are for guidance only and are not necessarily comprehensive. It should not be assumed that the property has all necessary planning building regulation or other consents and Jon Mellor & Company have not tested any services, equipment or facilities. Purchasers must satisfy themselves by inspection or otherwise.
Property Location
Similar Properties
Detached house For Sale High Peak Detached house For Sale SK23 High Peak new homes for sale SK23 new homes for sale Flats for sale High Peak Flats To Rent High Peak Flats for sale SK23 Flats to Rent SK23 High Peak estate agents SK23 estate agents



.jpeg)





