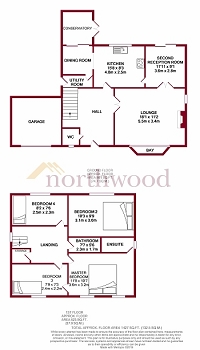4 Bedrooms Detached house for sale in Turnberry, Bolton BL3 | £ 300,000
Overview
| Price: | £ 300,000 |
|---|---|
| Contract type: | For Sale |
| Type: | Detached house |
| County: | Greater Manchester |
| Town: | Bolton |
| Postcode: | BL3 |
| Address: | Turnberry, Bolton BL3 |
| Bathrooms: | 0 |
| Bedrooms: | 4 |
Property Description
Tucked away in a fantastic spot on Turnberry, Bolton, is this superbly presented, four bedroom, detached family home. Host to a fantastic standard of schools as well as being conveniently located for transport links with the M61 intersection only a short drive away, it is the perfect family home which it also provided for it's current owners who purchased the property from new.
The ground floor provides fantastic living space including two reception rooms and modern kitchen / diner as well as seperate utility room, conservatory and downstairs w/c. To the first floor are four bedrooms, two of which are doubles and one benefitting from an en suite bathroom as well as the family bathroom. Externally there is a well maintained garden to the front of the property as well as driveway providing parking for two cars and access to the garage. To the rear of the propetry is a low maintenance garden with the added bonus of not being overlooked.
Contact Northwood on to arrange your viewing!
Hallway
Carpeted with staircase to the first floor and access to downstairs w/c, lounge and kitchen
Downstairs W.C.
Tiled with white w/c and hand basin
Lounge 5.51m x 3.41m (18'1" x 11'2")
Carpeted with double door entrance as well as UPVC bay window to the front elevation, gas fireplace, radiator and ceiling light
Second Reception Room 3.62m x 2.77m (11'9" x 9'1")
Carpeted with UPVC sliding doors to the rear garden. Radiator and ceiling light
Kitchen / Diner 3.56m x 2.52m (11'8" x 8'3")
Open plan kitchen / dining room with a range of wall and base units as well as integrated dishwasher. UPVC window over looking the rear garden and sliding doors leading through to the conservatory as well as access to the utlity room
Conservatory
White UPVC conservatory with double doors leading out to the rear garden
Master Bedroom 3.56m x 3.23m (11'7" x 10'6")
Carpeted double bedroom with two UPVC windows to the front elevation and access to the en suite. Radiator and ceiling light
En Suite
Tiled with walk in double shower, w/c and hand basin
Bedroom 2 3.13m x 2.98m (10'3" x 9'8")
Carpeted double bedroom with UPVC window to the rear elevation, radiator and ceiling light
Bedroom 3 2.37m x 2.22m (7'8" x 7'3")
Carpeted single bedroom with UPVC window to front elevation, radiator and ceiling light
Bedroom 4 2.49m x 2.28m (8'2" x 7'5")
Carpeted single bedroom with UPVC window to the rear elevation, radiator and ceiling light
External
Driveway to the front of the property as well as access to the single garage. To the rear of the property is a low maintenance, enclosed garden which is not overlooked
Property Location
Similar Properties
Detached house For Sale Bolton Detached house For Sale BL3 Bolton new homes for sale BL3 new homes for sale Flats for sale Bolton Flats To Rent Bolton Flats for sale BL3 Flats to Rent BL3 Bolton estate agents BL3 estate agents



.png)











