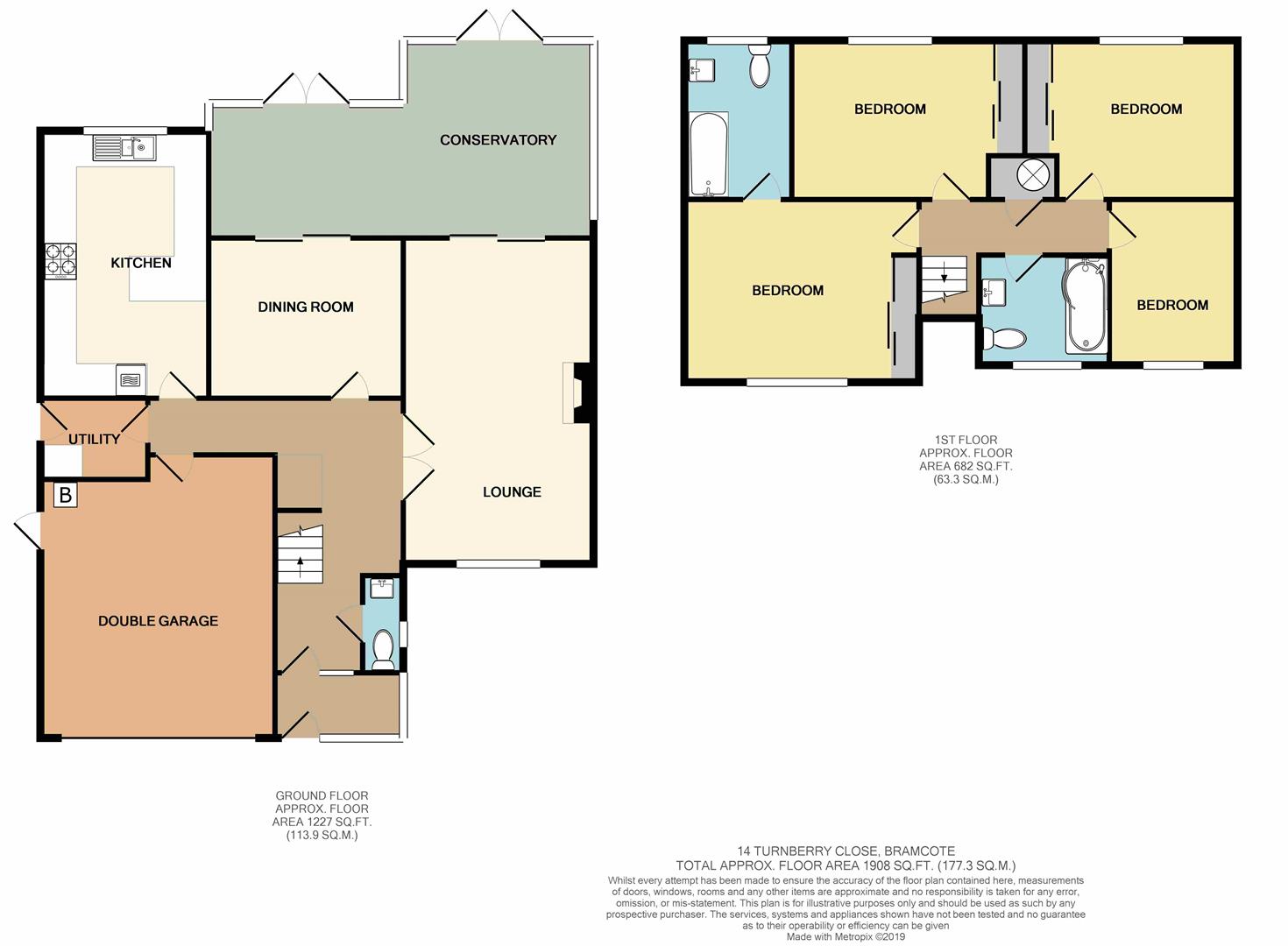4 Bedrooms Detached house for sale in Turnberry Close, Bramcote, Nottingham NG9 | £ 425,000
Overview
| Price: | £ 425,000 |
|---|---|
| Contract type: | For Sale |
| Type: | Detached house |
| County: | Nottingham |
| Town: | Nottingham |
| Postcode: | NG9 |
| Address: | Turnberry Close, Bramcote, Nottingham NG9 |
| Bathrooms: | 2 |
| Bedrooms: | 4 |
Property Description
A large and versatile, particularly well presented, four bedroom, detached house, benefiting from an extended kitchen and conservatory to the rear. Tucked away in a sought after and peaceful cul-de-sac location surrounded by other executive houses and being well placed for a wide range of local amenities this fantastic property is well worthy of viewing.
An extended and particularly deceptive, good quality, four bedroom, detached house.
Occupying an enviable position, tucked away in a small and exclusive cul-de-sac surrounded by other detached houses sits this excellent property that benefits from a kitchen extension and a particularly impressive conservatory to the rear.
In brief, the well presented interior with modern fixtures and fittings throughout comprises entrance porch, spacious hallway, W.C, lounge, dining room, conservatory, breakfast kitchen and utility to the ground floor, and to the first floor is a master en-suite bedroom, three further good sized bedrooms and a family bathroom.
Outside, the property has a drive to the front with the integral garage beyond and a primarily lawned, mature garden. To the rear, the property has a landscaped, well stocked, south facing, private garden, excellent for entertaining and relaxing.
Available to the market with the benefit of chain free possession, being close to a wide range of local facilities and excellent transport links, this rare opportunity simply must be viewed to be truly appreciated.
A double glazed composite door leads to
Porch
With laminate flooring, UPVC double glazed windows and a second wooden door with glazed panels and flanking leaded window leads to
Hallway
Laminate flooring, two radiators and stairs off to the first floor landing.
W.C
With modern fitments in white comprising wash hand basin inset to vanity unit with illuminated mirror above, W.C, fully tiled walls, tiled flooring, inset ceiling spotlights and UPVC double glazed window.
Sitting Room (6.10 x 3.50 (20'0" x 11'5"))
Laminate flooring, two radiators, UPVC double glazed window to the front, double glazed patio doors leading to the conservatory to the rear and inset contemporary gas fire with granite style hearth and surround and adam style mantle.
Dining Room (3.63 x 3.1 (11'10" x 10'2"))
Laminate flooring, radiator, UPVC double glazed patio doors leading through to the
Conservatory (7.20 x 3.90 narrowing to 2.55 (23'7" x 12'9" narro)
Tiled flooring, UPVC double glazed window and twin UPVC double glazed patio doors.
Breakfast Kitchen (4.98 x 3.14 (16'4" x 10'3"))
With an extensive range of fitted wall and base units, work surfacing with tiled splashbacks, fitted breakfast bar, one and a half bowl sink with mixer tap and second inset sink with hot and cold taps, inset gas hob with extractor above, inset double oven and grill, plumbing for a dishwasher, tiled flooring, radiator and UPVC double glazed window.
Utility (2.10 x 1.57 (6'10" x 5'1"))
Fitted wall unit and work surfacing, plumbing for a washing machine, tiled flooring, composite double glazed door to the exterior, UPVC double glazed window and radiator.
First Floor Landing
With loft hatch and airing cupboard housing the hot water cylinder with slatted shelves above.
Master Bedroom (4.33 x 3.47 (14'2" x 11'4"))
UPVC double glazed window, radiator and fitted mirror fronted wardrobes.
En-Suite
With a modern three piece suite in white comprising W.C, wash hand basin inset to vanity unit with illuminated mirror above, bath with an Aqualisa Quartz power shower over, fully tiled walls, tiled flooring, inset ceiling spotlights, wall mounted heated towel rail and UPVC double glazed window.
Bedroom 2 (3.91 x 3.04 (12'9" x 9'11"))
Laminate flooring, UPVC double glazed window, radiator and fitted mirror fronted wardrobes.
Bedroom 3 (3.31 x 3.04 (10'10" x 9'11"))
UPVC double glazed window, radiator, laminate flooring and mirror fronted fitted wardrobes.
Bedroom 4 (3.2 x 2.37 (10'5" x 7'9"))
UPVC double glazed window, radiator and laminate flooring.
Family Bathroom
Again with modern fitments in white comprising W.C, wash hand basin inset to vanity unit with illuminated mirror above, a bath with Aqualisa Quartz power shower over, fully tiled walls, tiled flooring, heated towel rail, inset ceiling spotlights and UPVC double glazed window.
Outside
To the front, the property is approached by a generous drive providing ample car standing with the integral garage beyond. The front garden is mature with stocked beds and borders with a primarily lawned garden and gated access to the rear. To the rear, the property has an enclosed and private, south facing, landscaped garden which comprises of patios, gravelled area, decking, lawn, mature stocked beds and borders with shrubs and trees, a shared power point and an outside tap.
A large and versatile, particularly well presented, four bedroom, detached house, benefiting from an extended kitchen and conservatory to the rear. Tucked away in a sought after and peaceful cul-de-sac location surrounded by other executive houses and being well placed for a wide range of local amenities this fantastic property is well worthy of viewing.
Property Location
Similar Properties
Detached house For Sale Nottingham Detached house For Sale NG9 Nottingham new homes for sale NG9 new homes for sale Flats for sale Nottingham Flats To Rent Nottingham Flats for sale NG9 Flats to Rent NG9 Nottingham estate agents NG9 estate agents



.png)











