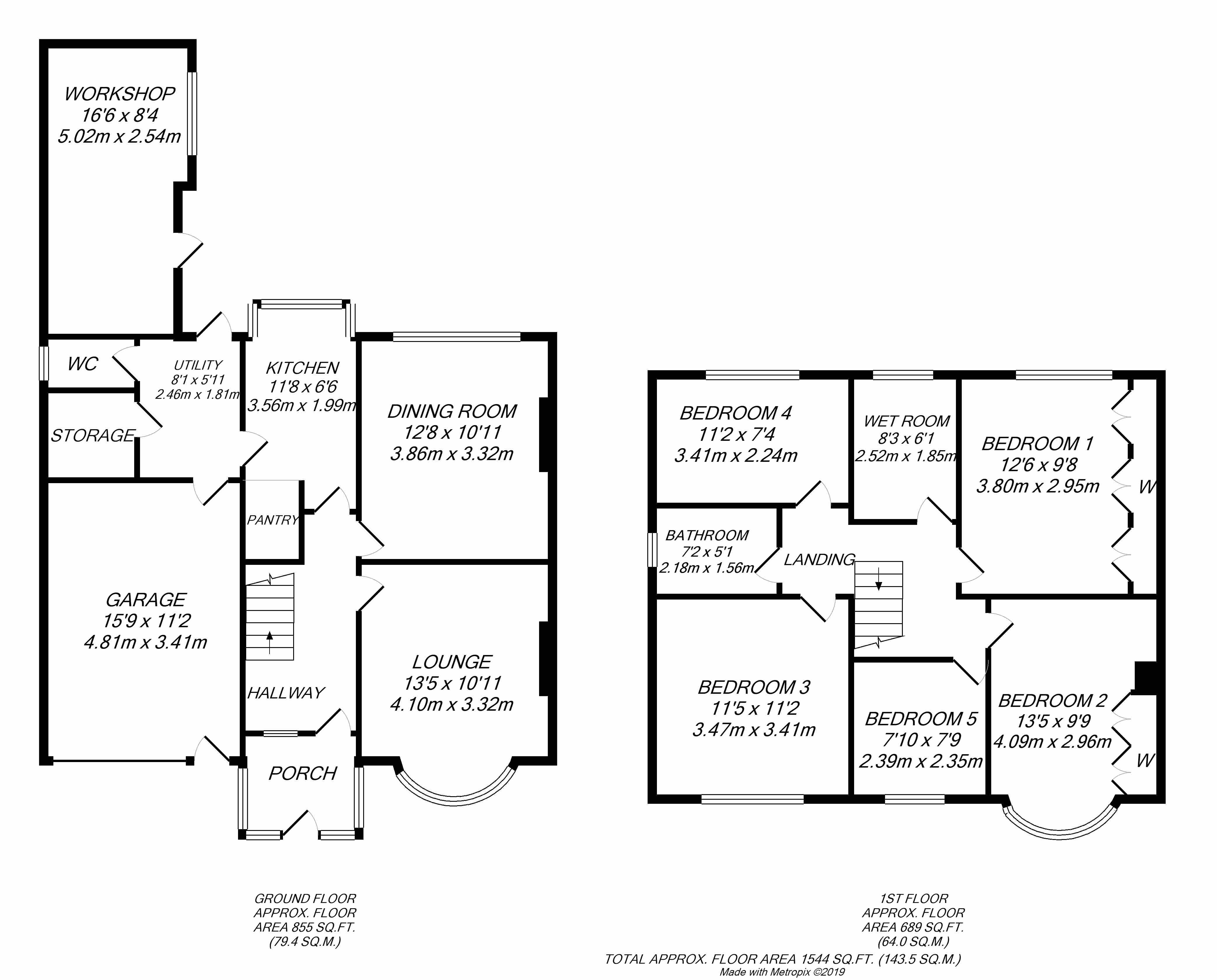5 Bedrooms Detached house for sale in Turnbull Drive, Leicester LE3 | £ 249,950
Overview
| Price: | £ 249,950 |
|---|---|
| Contract type: | For Sale |
| Type: | Detached house |
| County: | Leicestershire |
| Town: | Leicester |
| Postcode: | LE3 |
| Address: | Turnbull Drive, Leicester LE3 |
| Bathrooms: | 2 |
| Bedrooms: | 5 |
Property Description
This executive five bedroom detached family home is set in a very popular location and close to local amenities. Benefiting from gas central heating and double glazing. The extensive property briefly comprises: Porch, entrance hall, two reception rooms, fitted kitchen, utility room, store room and downstairs WC. To the first floor there are five well proportioned bedrooms, wet room and a family bathroom. To the outside there is off road parking, integral drive through garage, workshop and a low maintenence garden to the rear.
Entrance Porch
uPVC double glazed windows and door to the front, further door giving access through to the entrance hall.
Entrance Hall
With access to the reception rooms, kitchen and stairs to the first floor. Features include central heating radiator and under stairs storage cupboard.
Reception One
Central heating radiator, gas fire and double glazed bay window to front.
Reception Two
Gas fire and double glazed french doors leading to rear garden.
Kitchen
Fitted kitchen with a range of base and wall units, oven cooker, double glazed windows to rear aspect, tiled splashbacks, stainless steel sink with mixer tap and open pantry.
Utility & Storage Room
With plumbing and appliance space for washing machine, fridge freezer, downstairs WC and door leading to rear garden. Store room with electrics and wall & base units.
First Floor Landing
With access to loft (Insulated and Boarded) and access to five bedrooms, wet room and bathroom.
Bedroom One
Double bedroom with built in wardrobes, radiator, double glazed bay window to front elevation.
Bedroom Two
Double bedroom with built in wardrobes, radiator and double glazed window to rear elevation.
Bedroom Three
With radiator and double glazed window to front elevation.
Bedroom Four
Double bedroom with double glazed window to front elevation.
Bedroom Five
Double bedroom with double glazed window to rear elevation.
Bathroom
Family bathroom with panelled bath with shower over, low flush WC, wash hand basin and wall mounted central heating boiler. This boiler only controls the heating & hot water in the extension.
Wet Room
With low flush WC, walk in shower, wash hand basin, radiator double glazed obscure window to rear.
Outside
To the front there is off road parking up to three cars and integral drive through garage with electrics, up and over garage door and separate side access. To the rear there is a low maintenence garden with fencing to borders and shed. Brick built workshop with window to the side, electrics and lighting. This lends itself to a multitude of uses from home office, gym, games room etc.
Situation
Braunstone Town, well known for its popularity in terms of convenience for ease of access to the Leicester City centre with all it's excellent amenities therein as well as to the M1/M69 motorway network for travel North, South and West, adjoining Fosse Park shopping centre and Meridian Business and Entertainment Parks. Within the immediate vicinity are a fine range of local amenities to include a wide range of quality bars, and restaurants, shopping for day to day needs, schooling and regular bus services to the aforementioned centre of employment.
Property Location
Similar Properties
Detached house For Sale Leicester Detached house For Sale LE3 Leicester new homes for sale LE3 new homes for sale Flats for sale Leicester Flats To Rent Leicester Flats for sale LE3 Flats to Rent LE3 Leicester estate agents LE3 estate agents



.png)











