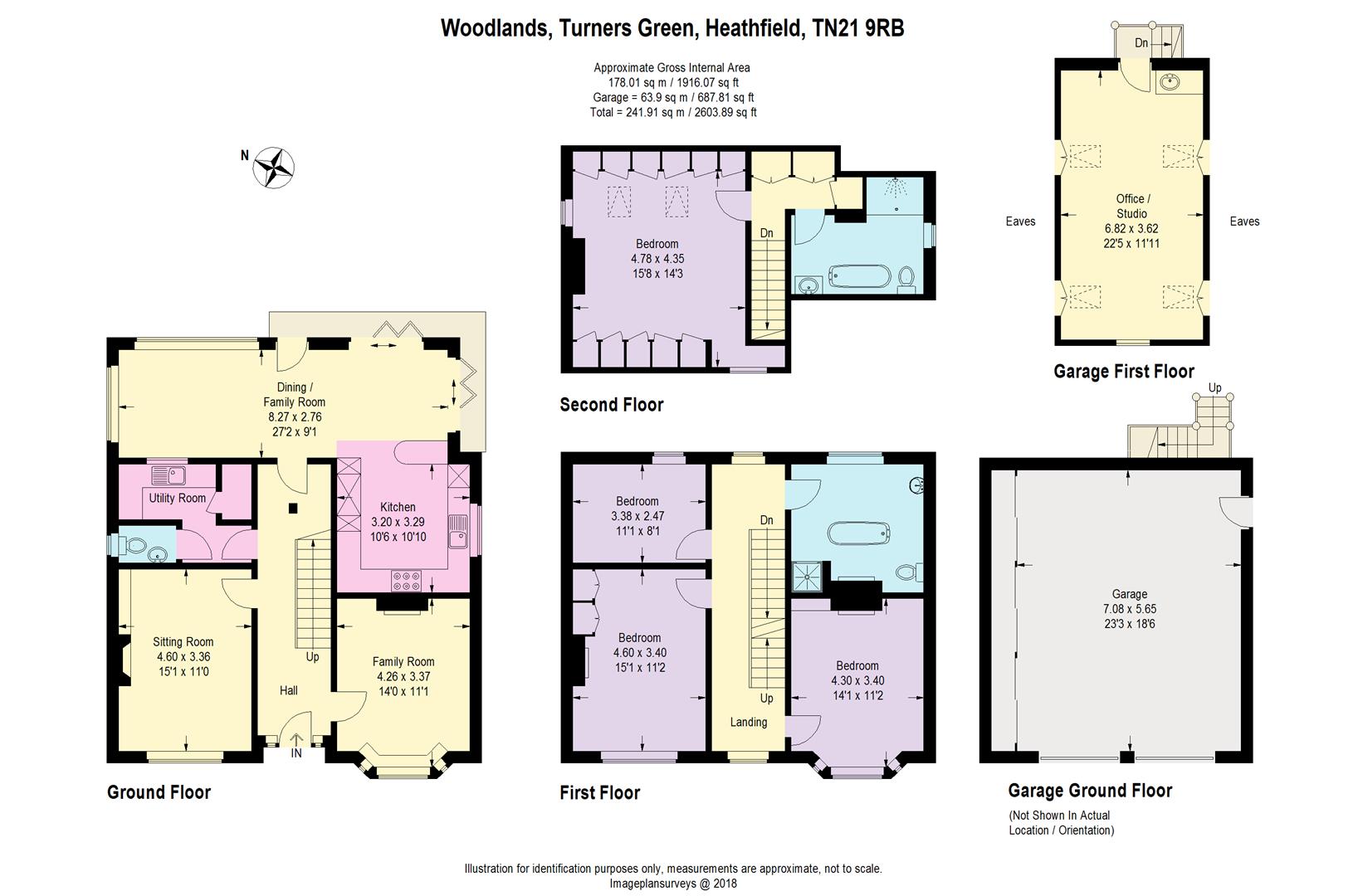4 Bedrooms Detached house for sale in Turners Green, Heathfield TN21 | £ 799,950
Overview
| Price: | £ 799,950 |
|---|---|
| Contract type: | For Sale |
| Type: | Detached house |
| County: | East Sussex |
| Town: | Heathfield |
| Postcode: | TN21 |
| Address: | Turners Green, Heathfield TN21 |
| Bathrooms: | 3 |
| Bedrooms: | 4 |
Property Description
In this attractive rural hamlet with local village pubs, shop and primary close by, this attractive detached house has four large bedrooms, two luxurious bathrooms, two reception rooms, "hub-of-the-home" kitchen/sitting/dining room, large garden, rural views and a double garage with studio over.
Turners Green is a little hamlet situated in the High Weald Area of Outstanding Natural Beauty, amongst beautiful rolling countryside. There are many excellent local public houses in the surrounding area, together with a post office/stores in Rushlake Green and primary school in Dallington. The old market town of Heathfield is 4 miles and offers an excellent and diverse range of retailers, supermarkets, library and banks. Stonegate railway station is 8.5 miles with main line services to London Bridge, Waterloo, Charing Cross and Cannon Street.
The major regional centres of Tunbridge Wells and Eastbourne are 17 and 20 miles respectively, both providing extensive shopping, leisure and recreational facilities.
This handsome country home was tastefully modernised about 10-years ago, but retains many period features of the Edwardian era, including sash windows, picture rails and attractive fireplaces.
A central hallway has an easy-rising staircase to the first floor and polished modern oak floor. Leading off is a Utility/Cloakroom with Butlers sink, worktops and cabinets, cupboards, space for appliances and tiled floor. The cloakroom is fitted with a modern white suite and tiled floor. The Sitting Room has two sash windows, an open fireplace with log burning stove, together with fitted cupboards and shelves to the chimney alcove. A spacious Family Room enjoys a bay window with seat and concealed storage space, oak wooden floor, old style radiator, fireplace with fitted shelves to the alcoves. A "hub-of-the-home" Kitchen/Dining/Sitting area is a superb triple aspect room overlooking the back garden, with Italian travertine tiled floor and bi-fold doors leading out to the sun terrace. The kitchen area is fitted with hand-painted "Shaker" style cabinets with wooden worktops and granite breakfast bar, inset double Butlers sink, integrated dishwasher, microwave and coffee maker, 6-ring, double oven lpg Range cooker with integrated cooker hood, pull-out larder corner carousel and space for American style fridge/freezer.
On the first floor are two double bedrooms, both with superb rural views and one with an old fireplace and built-in wardrobes. The third bedroom is a large single. Completing the first floor is a luxurious family bathroom featuring a free-standing roll-top bath and separate shower enclosure, WC, wash basin, old style radiator, cast iron fireplace and colour-washed floorboards.
The master bedroom is on the second floor and features a vaulted ceiling with exposed roof trusses, extensive range of eaves cupboards to both sides and far-reaching rural views to the front. The bathroom has a free-standing bath with wall mounted taps, large separate shower cubicle, round stone wash basin on wooden plinth, WC, old style radiator, vaulted ceiling, polished floorboards and Italian travertine mosaic wall tiles.
Double wooden electrically operated gates lead to a gravel parking area and Detached Double Garage with twin electrically operated up & over doors, full-length storage to one side and personal door to the back garden. Above, approached by an exterior staircase is the studio/office, with four large Velux windows, double glazed front window, stable door, air conditioning/heating unit, four large eaves cupboards and telephone point. In one corner is a kitchenette area, having stainless steel sink on wooden work surface with cupboards under.
The gardens are extensively laid to lawn with a large "wrap-around" Indian stone sun terrace immediately adjoining the house to the to the rear and side, with a further timber-deck seating area behind the garage. The overall plot is believed to be in the region of 0.45 acre.
EPC Rating = F
Property Location
Similar Properties
Detached house For Sale Heathfield Detached house For Sale TN21 Heathfield new homes for sale TN21 new homes for sale Flats for sale Heathfield Flats To Rent Heathfield Flats for sale TN21 Flats to Rent TN21 Heathfield estate agents TN21 estate agents



.png)











