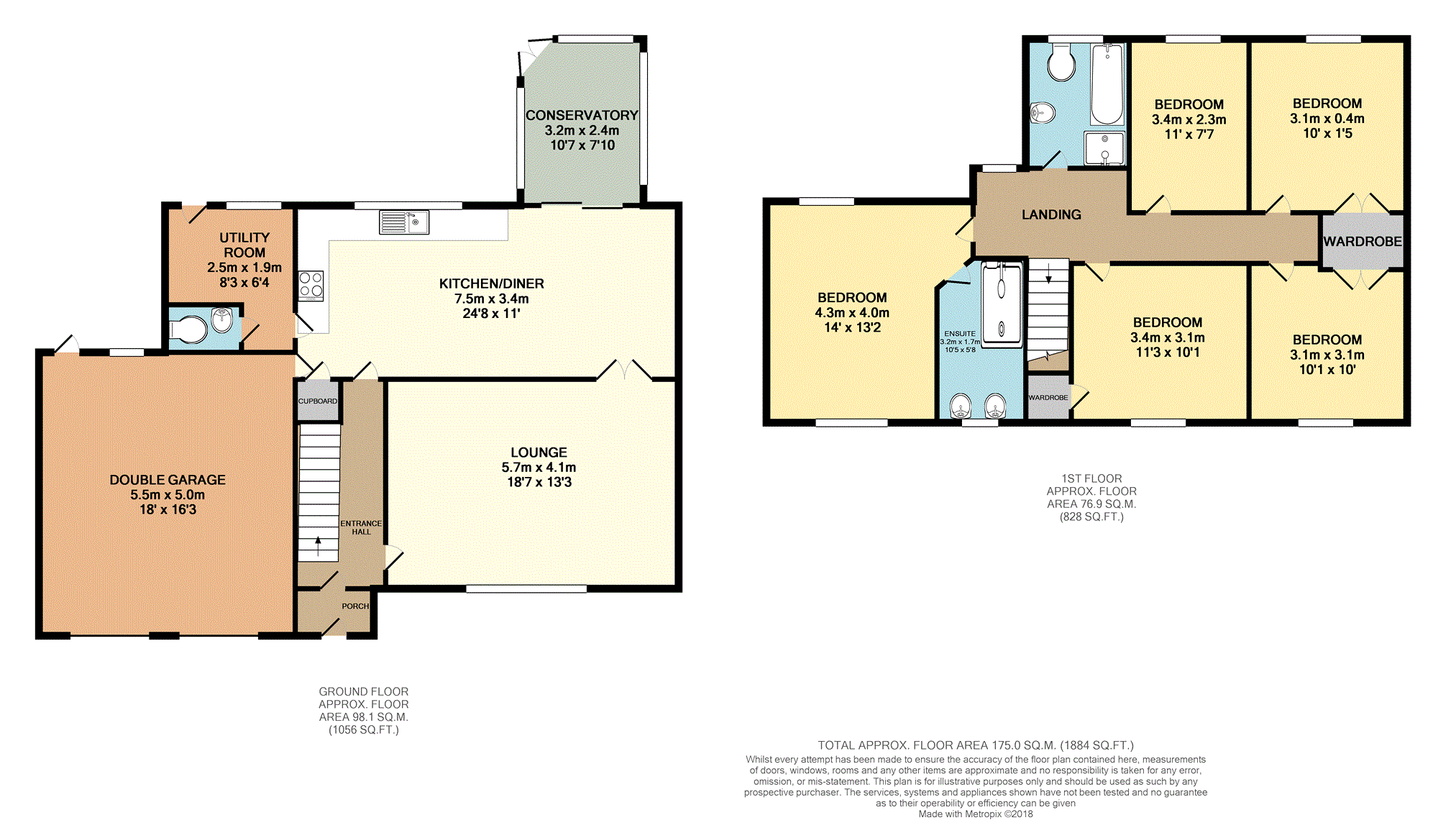5 Bedrooms Detached house for sale in Turnstone Road, Offerton SK2 | £ 375,000
Overview
| Price: | £ 375,000 |
|---|---|
| Contract type: | For Sale |
| Type: | Detached house |
| County: | Greater Manchester |
| Town: | Stockport |
| Postcode: | SK2 |
| Address: | Turnstone Road, Offerton SK2 |
| Bathrooms: | 1 |
| Bedrooms: | 5 |
Property Description
Significantly extended detached with 5 great size bedrooms - no box room! This large detached home offers light and airy rooms throughout including a 24ft dining kitchen. The double garage offers potential to create further living accommodation or a fantastic home workspace. This property needs to be viewed to be fully appreciated and comprises of: Entrance hall, lounge, dining kitchen, conservatory, fitted utility room, ground floor WC and integrated double garage with vehicle doors and a door to the rear garden. To the first floor there is a master bedroom suite with double aspect windows and contemporary en suite shower room, three further double size bedrooms, generous size fifth bedroom and family bathroom fitted with a modern four piece suite. A double driveway provides off road parking and access to the garage. To the rear of the property there is a family friendly garden with lawn which is not overlooked at the rear. The property benefits from modern decor and flooring, combi gas central heating and uPVC double glazing. Solar panels on the roof power much of the property and return power to the grid to provide a yearly income of approximately £800.
The property is situated on the highly regarded Bosden Farm Estate close to popular Primary schools. There are local shops, a park, pub and doctor and dentists surgeries on the Estate. The A6, Marple and Hazel Grove shopping centres are easily accessed and there are various bus services on the Estate and along Marple Road.
Entrance Porch
UPVC entrance door.
Entrance Hall
UPVC entrance door. Spindle stairs to first floor accommodation. Panelled doors to lounge and dining kitchen. Central heating radiator.
Lounge
18'7 x 13'3
Coving to ceiling. Double doors to dining kitchen. Central heating radiator. UPVC double glazed bow window to front.
Kitchen/Dining Room
24'8 x 11'0
Fitted with a range of wall, drawer and base units, work surfaces and sink unit. Built in oven, hob and extractor. Integrated dishwasher. UPVC double glazed patio doors to conservatory. Door to understairs storage cupboard. Panelled door to utility room. Central heating radiator. UPVC double glazed window to rear.
Conservatory
10'7 x 7'0
uPVC double glazed windows to side and rear. UPVC double glazed French doors to conservatory.
Utility Room
8'3 x 6'4 plus door recess.
Fitted base units, work surfaces and sink unit. Plumbing for automatic washing machine. Door to garage. Panelled door to WC. Wall mounted combi central heating / hot water boiler. UPVC double glazed door to rear garden. UPVC double glazed window to rear.
Downstairs Cloakroom
Low level WC and basin suite. Central heating radiator.
First Floor Landing
Panelled doors to bedrooms and bathroom. Loft access hatch leading to part boarded loft. UPVC double glazed window to rear.
Bedroom One
14'0 x 10'10 plus door recess.
Part glazed door to en suite shower room. UPVC double glazed window to front. UPVC double glazed window to rear. Central heating radiator.
En-Suite Shower Room
Modern shower, basin and WC fittings. Spotlights to ceiling. Towel rail radiator.
Bedroom Two
10'5 x 9'10
Built in double wardrobe. UPVC double glazed window to rear. Central heating radiator.
Bedroom Three
10'0 x 9'6
Built in double wardrobe. UPVC double glazed window to front. Central heating radiator.
Bedroom Four
11'3 x 10'2
Built in wardrobe. UPVC double glazed window to front. Central heating radiator.
Bedroom Five
11'0 x 7'6
uPVC double glazed window to rear. Central heating radiator.
Bathroom
Modern shower, bath, basin and WC fittings. Spotlights to ceiling. Towel rail radiator. UPVC double glazed window to rear.
Double Garage
18'0 x 16'3
Two up and over doors. Power points and lighting. Spotlights to ceiling. UPVC door to rear garden. UPVC double glazed window to rear.
Driveway
Block paved driveway providing off road parking and access to the garage.
Gardens
Rear garden with lawn and paved patios. Fenced boundaries. Borders with wooden sleepers. Font garden area with lawn.
Property Location
Similar Properties
Detached house For Sale Stockport Detached house For Sale SK2 Stockport new homes for sale SK2 new homes for sale Flats for sale Stockport Flats To Rent Stockport Flats for sale SK2 Flats to Rent SK2 Stockport estate agents SK2 estate agents



.png)










