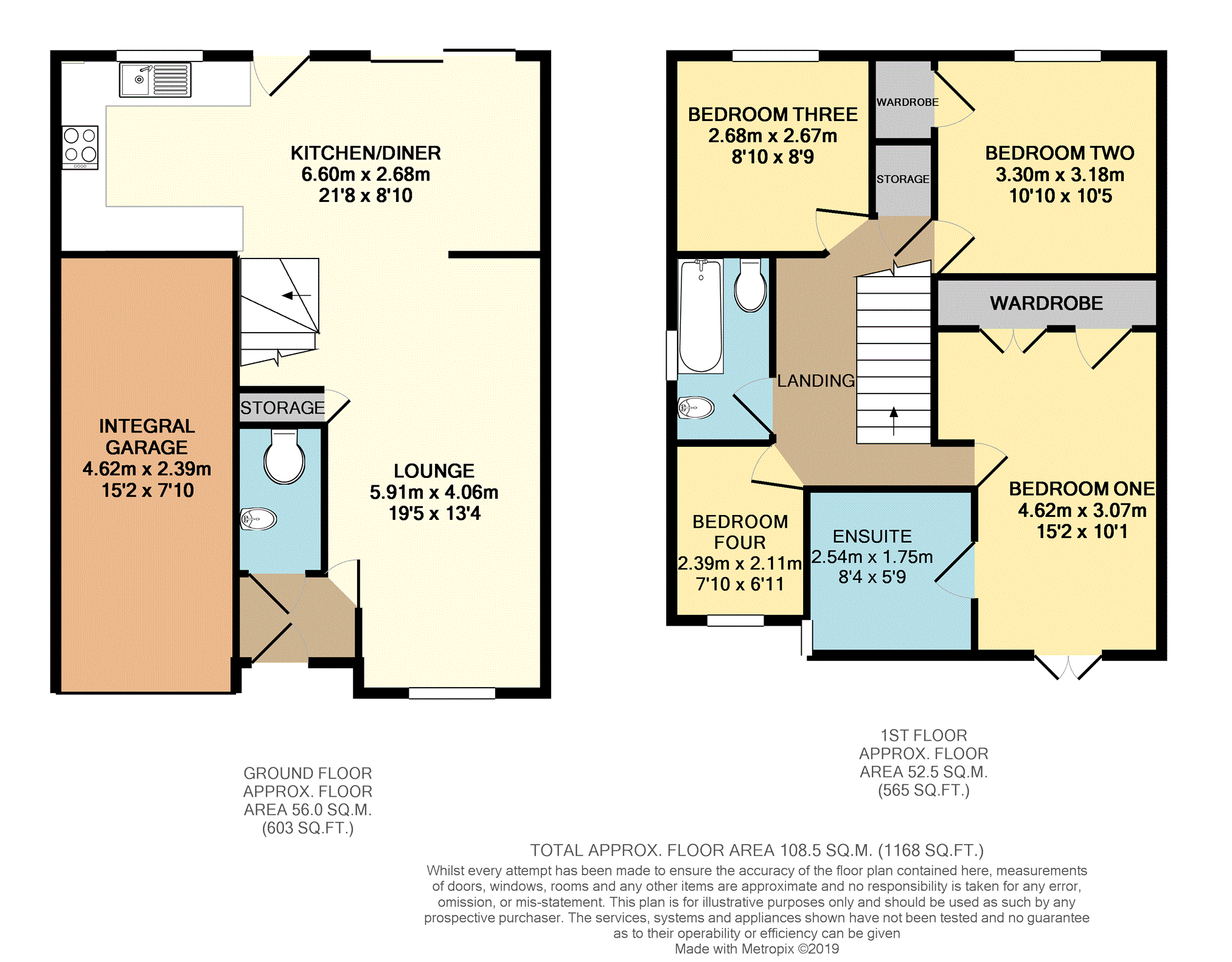4 Bedrooms Detached house for sale in Twelve Acres Close, Paulton BS39 | £ 325,000
Overview
| Price: | £ 325,000 |
|---|---|
| Contract type: | For Sale |
| Type: | Detached house |
| County: | Bristol |
| Town: | Bristol |
| Postcode: | BS39 |
| Address: | Twelve Acres Close, Paulton BS39 |
| Bathrooms: | 1 |
| Bedrooms: | 4 |
Property Description
Please book A viewing online @
A modern four bedroom detached 'Bovis' built house set in a quiet cul-de-sac with an integral garage and drive way parking. The property is still under the 10 year NHBC warranty certificate.
The property briefly comprises: Entrance hall, downstairs cloakroom, spacious lounge with under stair storage cupboard. Modern fitted kitchen/dining room with built-in appliances and double glazed patio doors opening onto the landscaped garden.
Four bedrooms, the master with an en-suite and built-in wardrobe also in bedroom two and storage cupboard on the landing. Private enclosed rear garden which has been recently landscaped. The property also benefits from gas central heating and double glazed throughout.
Location; This property is located within the popular village of Paulton, to the south of Bristol and Bath. The village has a good selection of local amenities, including a Co-op, newsagent/Post Office, hairdressers, beauty salon and public houses.
The property is well placed for commuting, and both Bath and Bristol have stations providing high speed rail links to London Paddington. A regular bus service runs from Paulton to Bristol, Bath and the surrounding villages. Bristol International Airport is approximately 13 miles away.
The village has a good primary school and there is a great selection of private schools within the area including Wells Cathedral School, Downside and All Hallows.
Entrance Hall
5'06'' x 5'03''
Double glazed front door, carpet, ceiling light.
Downstairs Cloakroom
3'04'' x 6'07''
Laminate flooring, WC, hand basin, ceiling light.
Lounge
19'05'' x 13'04''
Carpet, double glazed window facing the font, under stair storage cupboard, ceiling light.
Kitchen/Diner
21'08'' x 8'10''
Laminate flooring, modern fitted kitchen appliances, double glazed back door, double glazed patio doors opening onto the garden, ceiling light.
Landing
14'01'' x 7'10''
Spacious and light with a gallery wall and storage cupboard.
Bedroom One
15'02'' x 10'01''
Carpet, Juliette balcony with opening patio doors, built-in wardrobes, ceiling light.
En-Suite
8'04'' x 5'09''
Laminate flooring, double glazed frosted window, walk-in shower, pedestal basin, WC, spotlights.
Bedroom Two
10'10'' x 10'05''
Carpet, built-in wardrobe, radiator, double glazed window facing the rear, ceiling light.
Bedroom Three
8'09'' x 8'10''
Carpet, double glazed window facing the rear, radiator, ceiling light.
Bedroom Four
6'11'' x 7'10''
Carpet, radiator, double glazed window facing the front, ceiling light.
Bathroom
8'04'' x 4'11''
Tiled walls/flooring, bath, WC, pedestal basin, double glazed window facing the side, spotlights.
Driveway
Drive way parking for two vehicles.
Rear Garden
An enclosed fenced rear garden with patio area, laid to lawn area and side access through a wooden gate.
Property Location
Similar Properties
Detached house For Sale Bristol Detached house For Sale BS39 Bristol new homes for sale BS39 new homes for sale Flats for sale Bristol Flats To Rent Bristol Flats for sale BS39 Flats to Rent BS39 Bristol estate agents BS39 estate agents



.png)











