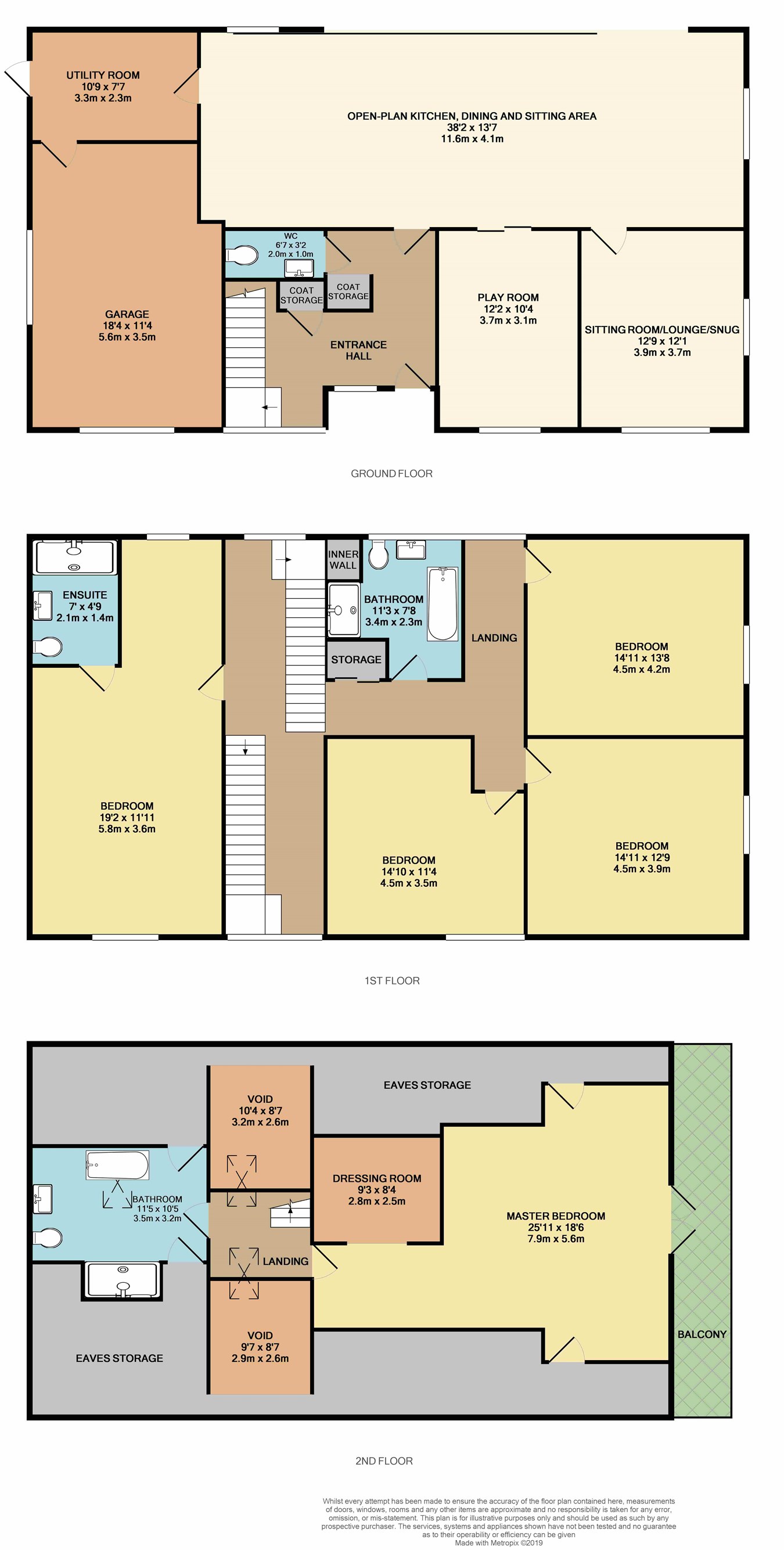5 Bedrooms Detached house for sale in Twiss Green Lane, Culcheth, Warrington WA3 | £ 800,000
Overview
| Price: | £ 800,000 |
|---|---|
| Contract type: | For Sale |
| Type: | Detached house |
| County: | Cheshire |
| Town: | Warrington |
| Postcode: | WA3 |
| Address: | Twiss Green Lane, Culcheth, Warrington WA3 |
| Bathrooms: | 0 |
| Bedrooms: | 5 |
Property Description
An individually designed detached property, located on the popular Twiss Green Lane, making it ideal for those with children who wish to gain a place at Twiss Green Primary School. The striking facade incorporates treated Cedar wood cladding to create a modern and contemporary external finish, whilst the use of floor to ceiling windows allow light to flood into the house, creating a bright and welcoming interior. Internally, the property benefits from an air-control and ventilation system, category 5 cabling, enabling a faster internet connection, underfloor heating throughout most of the ground floor and internal and external CCTV security system. The property briefly comprises:- Entrance hallway with cloaks storage and downstairs WC, play room, lounge/sitting room, open-plan kitchen with dining and sitting areas, utility room and integral garage. To the first floor there are four bedrooms, one benefiting from en suite facilities and a family bathroom. The second floor is occupied by a Master bedroom suite, with a balcony with glass balustrade, which offers views spanning the surrounding village. A walk-in wardrobe and en suite complete the second floor accommodation. Externally, a driveway at the front provides off road parking for several vehicles, along with a garage, whilst a substantial garden lies to the rear, ideal for those with children.
Entrance hallway and downstairs WC
The property is entered via a feature treated Cedar front door leading into a bright and welcoming entrance hallway, with floor to ceiling triple glazed windows, a bespoke Oak staircase, built in cloaks storage cupboard and additional cloak area. The downstairs WC is located at the rear of the hall and is fitted with a contemporary WC and finger basin.
Play room and lounge/sitting room
The play room and lounge/sitting room are accessed via the open-plan living area. Both rooms are situated at the front of the property. The play room is entered via a sliding door and features a printed floor covering, ideal for those with young children. This room, along with the lounge/sitting room are heated by radiators, with both having windows to the front of the property, with an additional side window in the lounge/sitting room.
Open-plan kitchen & dining, sitting area and utility room
A spacious and bright open plan area, combining kitchen, dining and sitting areas. The modern bespoke kitchen units are hand-painted, with complementary work surfaces and breakfast bar. Integrated appliances include a dishwasher, double oven and microwave, full sized fridge, ceramic four-ring hob with retractable hood 1 & 1/2 sink and drainer. The kitchen overlooks the rear garden, as does the dining area, from which access into the rear garden can be gained through wide floor-to-ceiling sliding patio doors, which also serve the purpose of allowing light to flood into the living space. The sitting area is adjacent to the dining area, with an additional high-level window to the side. The open plan living space has porcelain wood effect tiled floor, with underfloor heating and provides access from the kitchen area into the utility room, which is fitted with wall and base units, complementary work surfaces with a single stainless steel sink and drainer, full height freezer and space for a washing machine and tumble drier. Doors in the utility room provide external side access and entry into the integral garage.
First floor:- bedrooms and bathrooms
The first floor landing benefits from the floor to ceiling windows, which extend upwards from the entrance area at the front, with an additional window at the rear of the landing, which maximises the natural light entering the space. The landing provides built in storage and provides access into the four bedrooms on this level, which are all spacious double rooms, with the added benefit of a modern en-suite shower room to one of the bedrooms.
Second floor:- master bedroom suite
The Master suite is reached from the second floor landing, which has two electric skylight windows. The Master suite is a spacious room, with a double doors leading out onto a balcony at the side of the property, which offers views spanning the surrounding village. The Master bedroom also benefits from a dressing area with built-in clothing and accessory storage, with a separate contemporary en suite bathroom, being located just across the landing. Storage space is in abundance on this level, being accessed from both the bedroom and bathroom.
External areas
Externally, the property is fronted by a gravel horseshoe-style driveway, which provides parking for several vehicles and leads to an integral garage with treated Cedar garage door. The garden area has a paved patio area, with steps leading down to a substantial sized enclosed garden with planted borders and a brick built, timber-clad shed. The rear garden benefits from the sun in part, throughout the duration of the day. Both the interior and exterior of the property have the added benefit of CCTV cameras and it is alarmed for added security.
Property Location
Similar Properties
Detached house For Sale Warrington Detached house For Sale WA3 Warrington new homes for sale WA3 new homes for sale Flats for sale Warrington Flats To Rent Warrington Flats for sale WA3 Flats to Rent WA3 Warrington estate agents WA3 estate agents



.png)









