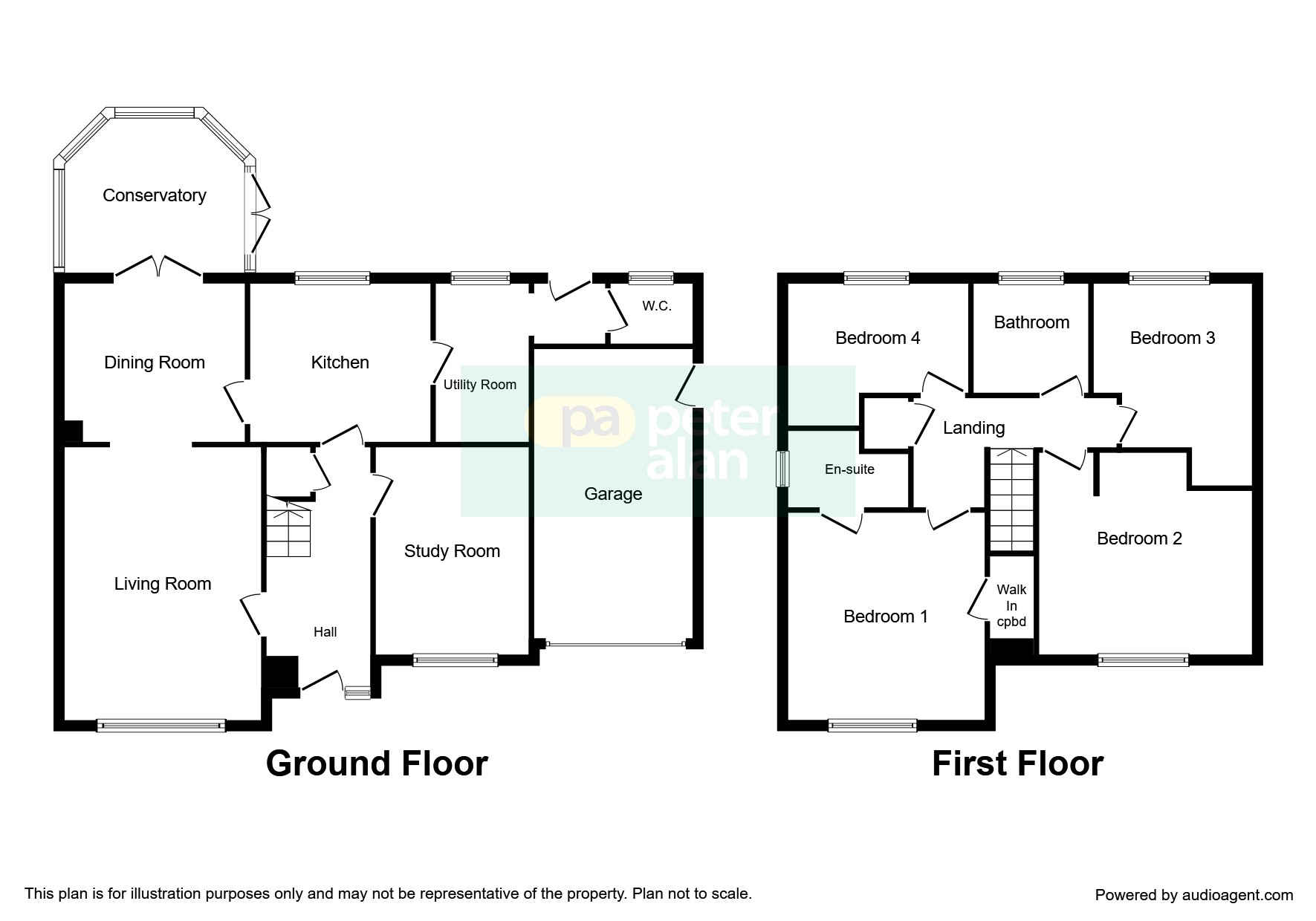4 Bedrooms Detached house for sale in Ty Celyn, Dryslwyn, Carmarthen SA32 | £ 350,000
Overview
| Price: | £ 350,000 |
|---|---|
| Contract type: | For Sale |
| Type: | Detached house |
| County: | Carmarthenshire |
| Town: | Carmarthen |
| Postcode: | SA32 |
| Address: | Ty Celyn, Dryslwyn, Carmarthen SA32 |
| Bathrooms: | 2 |
| Bedrooms: | 4 |
Property Description
Summary
Peter Alan Gorseinon are very pleased to present this superbly presented, four bedroom detached property, in the beautiful hamlet of Dryslwyn, Carmarthenshire. Dryslwyn is located in the peaceful countryside of the Twyi Valley and is just a short walk from the historic ruins of Dryslwyn Castle.
Description
Peter Alan Gorseinon are very pleased to present this superbly presented, four bedroom detached property, in the beautiful hamlet of Dryslwyn, Carmarthenshire. Dryslwyn is located in the peaceful countryside of the Twyi Valley and is just a short walk from the historic ruins of Dryslwyn Castle. The property is a spacious, traditional and a welcoming family home. Sitting on a generous plot is a paved driveway to park three or more cars, that leads up to the front door. On entering the house you are welcomed into a well proportioned hall with stairs leading to the first floor. A door to the left leads you into the living room which has an impressive Inglenook fireplace. The living room leads through into the dining room which has french doors out into the conservatory from which you can relax and take in the views of the Castle. The kitchen is of a good size and has original quarry tiled floor that continues into the utility area and W/c. Off to the right of the hallway is the third reception room/study. To the first floor is a spacious landing with doors that lead off to all four bedrooms and the family bathroom. There is also access to the loft from here. Viewing is highly recommended to appreciate the space and surroundings of this ideal family home. Call the sales team today to book.
Hall 15' 4" max x 6' max ( 4.67m max x 1.83m max )
Wooden Floor, Stairs to first floor, radiator.
Living Room 16' 4" x 11' 1" ( 4.98m x 3.38m )
Fitted carpet, Inglenook fireplace, picture rails, radiator, window to front
Dining Area 3' x 10' ( 0.91m x 3.05m )
Fitted carpet, french doors into conservatory, radiator, door into kitchen
Conservatory
Tiled floor, door out to rear garden
Kitchen 10' 10" x 9' ( 3.30m x 2.74m )
Original quarry tile floor, fitted with a range of wall and base units, Stainless Steel single drainer sink unit, window to rear, integrated cooker and hob, space for under counter fridge and freezer.
Utility Area 5' 1" extending to 11' " x 9' ( 1.55m extending to 3.35m x 2.74m )
Stainless Steel single drainer sink unit, plumbing for washing machine/dishwasher, window to rear, Quarry tiled floor
Wc
Window to rear, Wc and hand basin
Study 12' x 9' ( 3.66m x 2.74m )
Fitted carpet, window to front, radiator
Landing
Fitted carpet, doors to;
Bedroom One 10' x 8' 1" ( 3.05m x 2.46m )
Fitted carpet, window to front, radiator, walk in wardrobe, door to;
Ensuite
Tiled floor, window to side, shower unit, Wc and hand basin
Bedroom Two 12' x 12' max ( 3.66m x 3.66m max )
Wooden floor, window to front, radiator
Bedroom Three 12' x 9' max ( 3.66m x 2.74m max )
Fitted carpet, window to rear, radiator
Bedroom Four 8' 1" x 10' 1" ( 2.46m x 3.07m )
Fitted carpet, window to rear, radiator
Bathroom 6' 5" x 6' ( 1.96m x 1.83m )
Tiled floor, waterproof panels to walls, window to rear, three piece suite comprising of Wc, hand basin and Jacuzzi bath with shower over.
Property Location
Similar Properties
Detached house For Sale Carmarthen Detached house For Sale SA32 Carmarthen new homes for sale SA32 new homes for sale Flats for sale Carmarthen Flats To Rent Carmarthen Flats for sale SA32 Flats to Rent SA32 Carmarthen estate agents SA32 estate agents



.png)