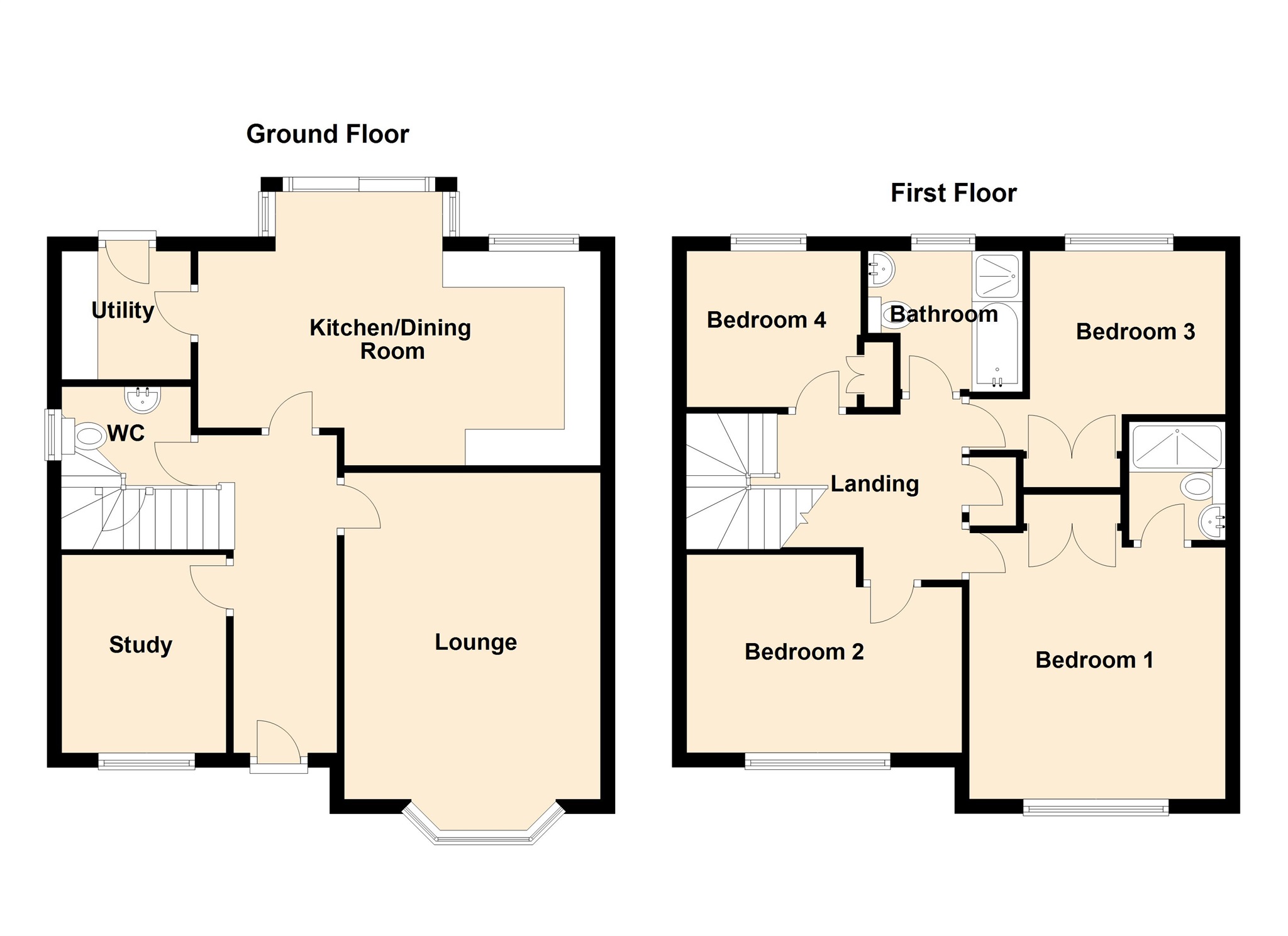4 Bedrooms Detached house for sale in Ty'n-Y-Gollen Court, St. Mellons, Cardiff CF3 | £ 475,000
Overview
| Price: | £ 475,000 |
|---|---|
| Contract type: | For Sale |
| Type: | Detached house |
| County: | Cardiff |
| Town: | Cardiff |
| Postcode: | CF3 |
| Address: | Ty'n-Y-Gollen Court, St. Mellons, Cardiff CF3 |
| Bathrooms: | 2 |
| Bedrooms: | 4 |
Property Description
Summary
***stunning*** A truly magnificent, beautifully presented and modern family home situated in a small, executive estate of Ty'n Y Gollen, Old St Mellons. The property is positioned just a short walk to popular St John's College and is ideally located for commuters needing regular access to A48&M4!
Description
***stunning*** A truly magnificent, beautifully presented and modern family home situated in a small, executive estate of Ty'n Y Gollen, Old St Mellons. This intimate development is mainly made up of detached homes with a well maintained, central communal green; constructed in 2016 by a reputable national house builder meaning the property is well within its 10 year NHBC guarantee. Internally the property comprises spacious and well proportioned living and bedroom spaces including a master Bedroom with Ensuite and an open plan Kitchen/Dining area which leads out to a deceivingly spacious Garden. No expense has been spared when dressing this immaculate home with remote controlled privacy blinds on most windows, three of the four bedrooms have been fitted with Sharpes wardrobes and the Study on the ground floor has been kited out with Sharpes fitted office furniture. There is off road parking for 2/3 cars and a detached Garage with electric points and lighting. The property is positioned just a short walk to popular St John's College and is ideally located for commuters needing regular access to A48&M4 corridors. Call our sales team today for more information on !
Entrance
Enter the property into a spacious and light Hallway comprising laminate flooring, radiator, stairs rising to the first floor landing, doors to the Kitchen, Lounge, Study and Cloakroom.
Lounge 17' 8" x 12' 2" ( 5.38m x 3.71m )
Carpet flooring, two radiators, UPVC double glazed bay window to the front aspect overlooking the communal green, fitted remote controlled privacy blinds.
Study 9' 5" x 7' 9" ( 2.87m x 2.36m )
Carpet flooring, radiator, UPVC double glazed window to the front aspect fitted with remote controlled privacy blinds. The study has been fitted with Sharpes office furniture including desk, drawers, shelving and cupboards.
Cloakroom
Laminate flooring, radiator, UPVC double glazed frosted window to the side aspect, low level w.C, pedestal wash hand basin with tiled splash backs. Door leading to a large under-stairs storage cupboard.
Kitchen/ Dining Room 15' 5" maximum x 20' ( 4.70m maximum x 6.10m )
Laminate flooring, two radiators, UPVC double glazed windows and french doors leading to the rear Garden. The kitchen is fitted with matching base and wall units with down lighting on the wall units, work surface area, stainless steel sink and drainer. There are aeg integrated appliances including 6-ring gas hob, double oven, fridge/freezer and dishwasher. Inset LED spot lights, door leading to the Utility Room.
Utility Room 8' 3" x 5' 2" ( 2.51m x 1.57m )
Laminate flooring, radiator, base units, space and plumbing for washing machine and tumble dryer, cupboard housing combi boiler, stainless steel sink and drainer, UPVC glazed door leading to the rear Garden.
First Floor Landing
Carpet flooring, radiator, UPVC double glazed window to the side aspect with remote controlled privacy blinds, doors to all bedrooms and bathroom, airing cupboard housing hot water tank. Loft hatch providing access to the loft with fitted pull down ladder, the attic is boarded for storage.
Bedroom One 13' x 12' 1" ( 3.96m x 3.68m )
Carpet flooring, two fitted Sharpes wardrobes, UPVC double glazed window to the front aspect with fitted remote control privacy blinds, door to the Ensuite.
Ensuite
Cushioned flooring, heated towel rail, low level w.C, pedestal wash hand basin, shower cubicle with tiled surround, UPVC double glazed window to the side aspect, extractor fan, inset spot lights.
Bedroom Two 12' 4" maximum x 12' 6" in to door recess ( 3.76m maximum x 3.81m in to door recess )
Carpet flooring, radiator, UPVC double glazed window to the rear aspect with fitted remote control privacy blinds, fitted Sharpes wardrobe.
Bedroom Three 9' 5" maximum x 13' 4" ( 2.87m maximum x 4.06m )
Carpet flooring, radiator, UPVC double glazed window to the front aspect with fitted remote control privacy blind.
Bedroom Four 10' 2" x 7' 6" ( 3.10m x 2.29m )
Carpet flooring, radiator, UPVC double glazed window to the rear aspect with fitted remote control privacy blinds, fitted Sharpes wardrobe.
Bathroom
Fitted with a four piece suite comprising low level w.C, wash hand basin with built in storage underneath, panel bath with mixer taps, shower cubicle with glass panel doors and tiled surround. UPVC double glazed window to the rear aspect, extractor fan, heated towel rail.
Outside
To the side of the property is a driveway providing off road parking for 2/3 cars, side access via a lockable gate. Driveway leading to Garage.
Garage
Up and over door to the front, power points and lighting.
Property Location
Similar Properties
Detached house For Sale Cardiff Detached house For Sale CF3 Cardiff new homes for sale CF3 new homes for sale Flats for sale Cardiff Flats To Rent Cardiff Flats for sale CF3 Flats to Rent CF3 Cardiff estate agents CF3 estate agents



.png)











