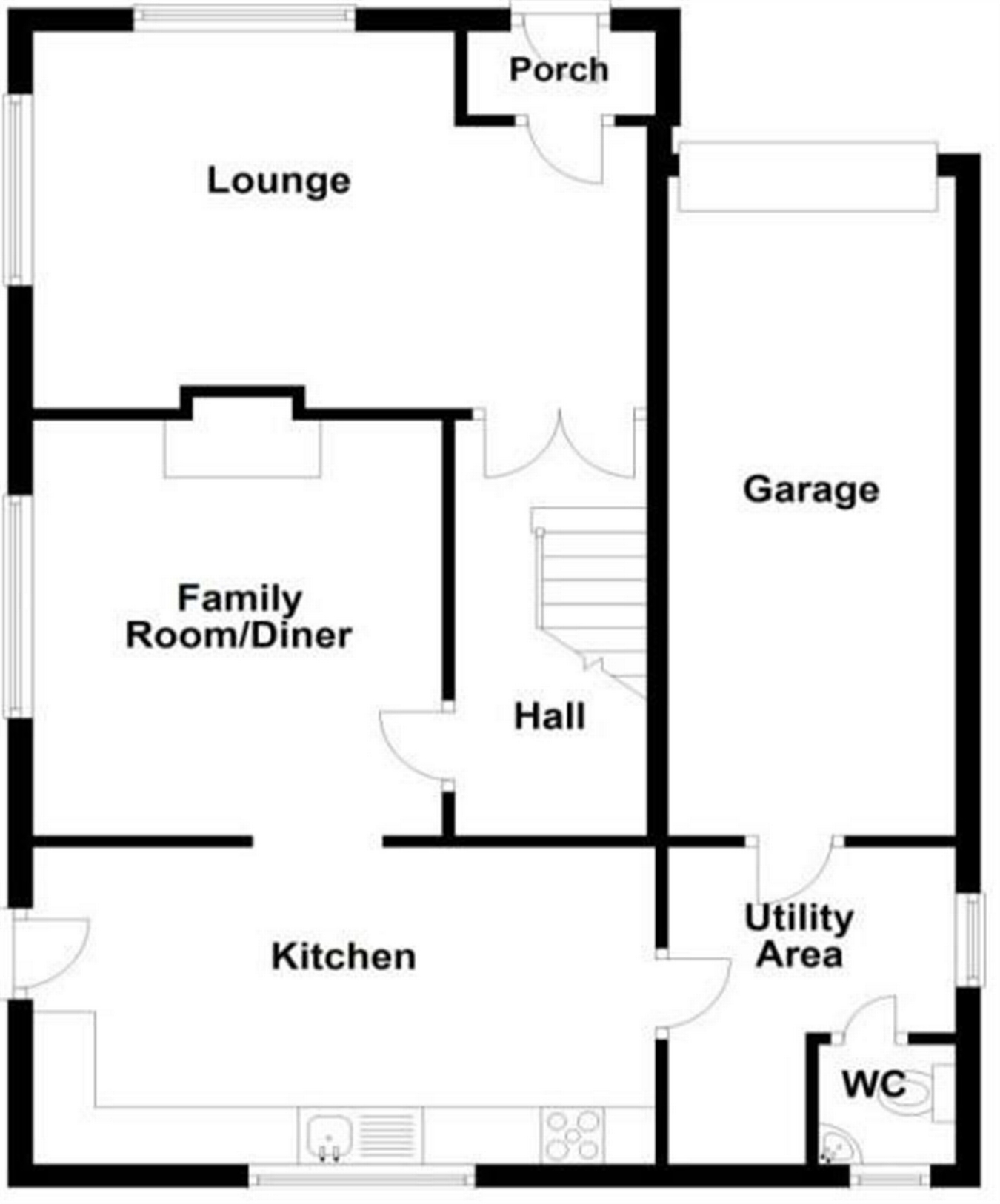3 Bedrooms Detached house for sale in Tye Green Village, Harlow, Essex CM18 | £ 465,000
Overview
| Price: | £ 465,000 |
|---|---|
| Contract type: | For Sale |
| Type: | Detached house |
| County: | Essex |
| Town: | Harlow |
| Postcode: | CM18 |
| Address: | Tye Green Village, Harlow, Essex CM18 |
| Bathrooms: | 0 |
| Bedrooms: | 3 |
Property Description
Folio: 14209 A detached three bedroom period home situated in Tye Green Village with the benefit of being walking distance to local shops and school. The property has been much improved and extended and was originally built in 1908 and has the added benefits of two single garages. The garden wraps around the property and there is a useful garden store/workshop.
The town of Harlow provides excellent commuting possibilities with both the M11 and the mainline train station with lines to London Liverpool Street and Cambridge. The property offers excellent scope for further extension, subject to planning permission. The property is offered with vacant possession and no onward chain.
Entrance
Period Style Door
Leading through to:
Entrance Porch
With a stripped pine and glass door leading to:
Living Room
16' 6" x 10' 4" (5.03m x 3.15m) with windows to two aspects, feature rustic fireplace with quarry tiled hearth and open grate, exposed timbers to ceiling, radiator, fitted carpet, door leading through to:
Inner Hallway
With a pine floor, pine carpeted stairs rising to the first floor landing, large useful under stairs storage cupboard.
Dining Room
11' 4" x 11' (3.45m x 3.35m) with a window to side overlooking the garden, single radiator, feature cast iron range sunk into a brick fireplace with pine surrounds and mantle and a quarry tiled hearth, single radiator, pine flooring.
Kitchen
a recently fitted shaker style units with beech work surfaces over, 1¼ bowl single drainer Blanco sink with mixer tap, five ring Samsung stainless steel gas hob with stainless steel extractor hood over, built-in Bosch double oven, integrated fridge/freezer, integrated dishwasher, window to rear and side, door to side, complementary tiled walls and flooring, door leading through to:
Utility
10' 10" x 9' 5" (3.30m x 2.87m) with a window to side, door to rear, double radiator, gas boiler supplying domestic hot water and heating throughout, plumbing for both washer and dryer, quarry tiled flooring, door to:
New Downstairs W.C.
Comprising a flush w.C., wall mounted wash hand basin with a complementary tiled surround, opaque window to rear, quarry tiled flooring.
First Floor Part Galleried Landing
With access to loft space, window to side, fitted carpet.
Bedroom 1
14' 6" x 9' 4" (4.42m x 2.84m) with windows to two aspects, access to loft, built-in wardrobes, fitted carpet.
Bedroom 2
10' 10" x 10' (3.30m x 3.05m) with a window to side, radiator, feature Art Nouveau cast iron fireplace, airing cupboard housing cylinder, fitted carpet.
Bedroom 3
10' x 9' 8" (3.05m x 2.95m) with a window to side, single radiator, built-in wardrobes, cast iron Art Nouveau fireplace, fitted carpet.
Family Shower Room
A modern suite comprising a flush w.C., pedestal wash hand basin, large walk-in shower with a glazed screen and wall mounted thermostat shower, extractor fan, opaque window to side, radiator, pine wooden flooring.
Outside
The majority of the garden lies to the side of the property and is fully enclosed by mature hedging. There is a paved patio area which is ideal for outside entertaining and barbecuing. A real sun trap which wraps around to the back of the property where there are raised flower, shrub and herbaceous borders. To the side of the property there are vegetable beds and a gravel pathway. A five bar gate leads to the front.
Garden Store/Workshop
11' 4" x 8' 8" (3.45m x 2.64m) with a window to side, double opening doors to front.
The Front
To the front of the property there is paved parking for 2 cars and landscaped garden areas.
Garages
There is a larger than average integral single garage with potential for annexe, subject to planning. There is also a detached single garage with a pitched tiled roof, power and light laid on.
Local Authority
Harlow District Council
Band ‘F’
Property Location
Similar Properties
Detached house For Sale Harlow Detached house For Sale CM18 Harlow new homes for sale CM18 new homes for sale Flats for sale Harlow Flats To Rent Harlow Flats for sale CM18 Flats to Rent CM18 Harlow estate agents CM18 estate agents



.png)











