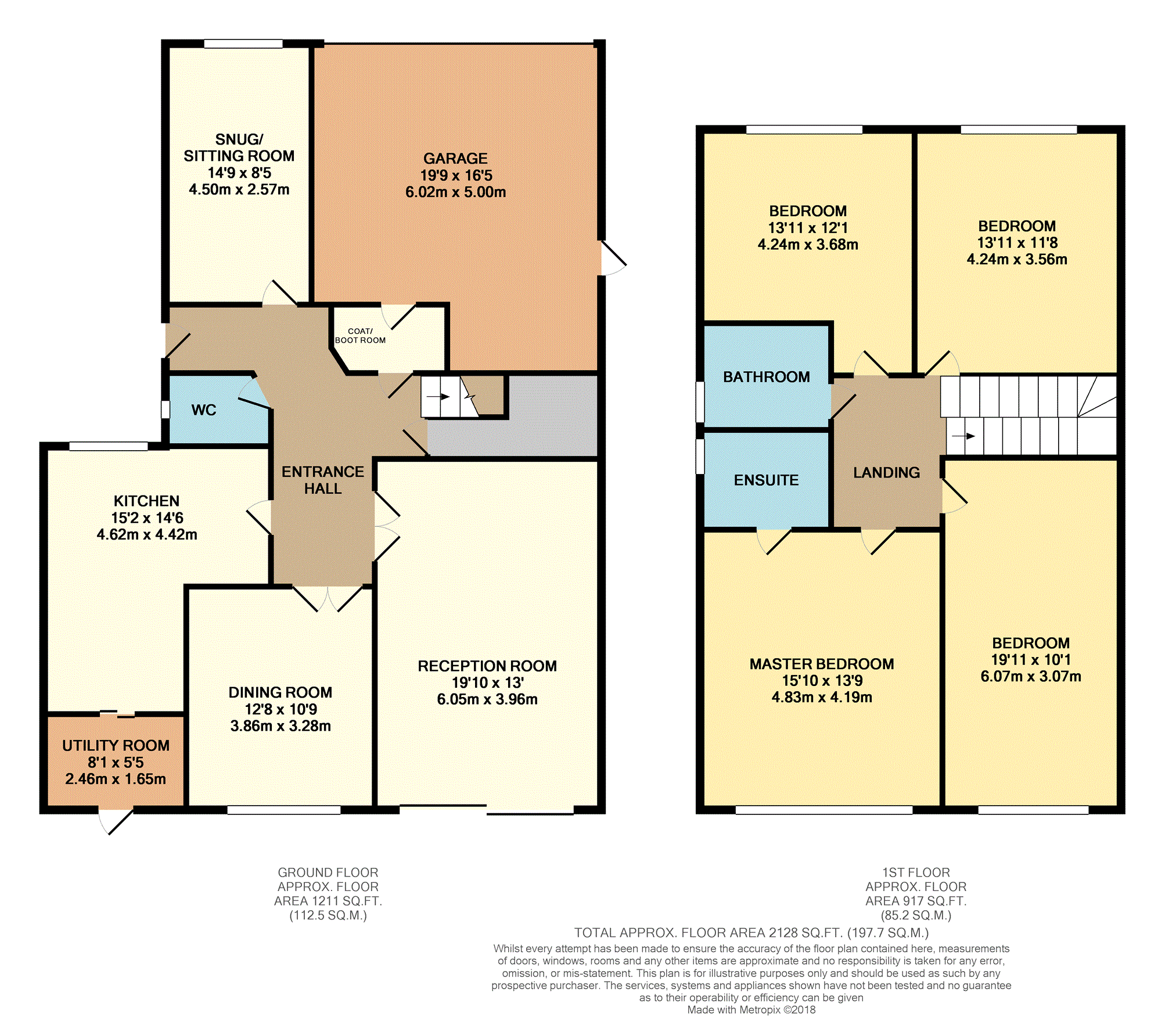4 Bedrooms Detached house for sale in Tyle Green, Hornchurch RM11 | £ 985,000
Overview
| Price: | £ 985,000 |
|---|---|
| Contract type: | For Sale |
| Type: | Detached house |
| County: | Essex |
| Town: | Hornchurch |
| Postcode: | RM11 |
| Address: | Tyle Green, Hornchurch RM11 |
| Bathrooms: | 1 |
| Bedrooms: | 4 |
Property Description
Situated in a popular and prestigious location on Emerson Park is this four bedroom detached family home. Offered to the market in exceptional internal condition the property has been tastefully decorated throughout by the present owners and offers a clean modern decor. On entering the home you are greeted by a large entrance hall. Double doors lead from here to the formal lounge and dining room. Also to the ground floor you will find a snug/sitting room, a fitted kitchen, utility room, coat room and access to the garage. To the first floor the quality continues and the master bedroom boasts fitted wardrobes and an impressive three piece en-suite shower room. The three remaining bedrooms are all good sized. You will also find a three piece family bathroom. Externally to the rear is a well tended private garden measuring approximately 50. To the front is some off street parking. The highly regarded Nelmes Primary and Campion Secondary Schools can be found within close proximity. Only by an internal inspection can the property size and quality be fully appreciated.
Entrance Hall
Coved ceiling, recessed spotlights, door to garage, understairs storage cupboard, radiator wood flooring.
Lounge
19'10 x 13'0
Double glazed sliding doors to garden, double glazed window to rear, coved ceiling, feature fireplace surround, two radiators, wood flooring.
Dining Room
12'8 x 10'9
Double glazed window to rear, coved ceiling, radiator, wood flooring.
Snug / Sitting Room
14'9 x 8'5
Double glazed window to front, coved ceiling, radiator, wood flooring.
Kitchen
15'2 x 14'6
Double glazed window to front, double glazed window to side, coved ceiling, recessed spotlights, range of wall and base units with roll top work services, 1 1/2 bowl single drainer stainless steel sink unit with mixer tap’s, tiled splash backs, built in oven and hob, space for fridge freezer, radiator, tiled flooring.
Utility Room
8'1 x 5'5
Double glazed UPVC door to garden, wall and base units, space for washing machine, space for fridge freezer, tiled surround, tiled flooring.
W.C.
Frosted double glazed window to side, wash hand basin low-level WC, tiled surround, tiled flooring, radiator.
Coat Room
Coved ceiling, dado rail, wood flooring, door to garage.
Landing
Frosted double glaze window to side, access to loft, recessed spotlights, coved ceiling, wood flooring, radiator.
Master Bedroom
15'10 x 13'9
Double glazed window to rear, coved ceiling, built in wardrobes, radiator, wood flooring, door to eaves storage.
Master En-Suite
Frosted double glazed window to side, shower enclosure, wash hand basin, low-level WC see, recessed spotlights, tiled surround, panel radiator, tiled flooring.
Bedroom Two
13'11 x 11'8
Double glazed window to front, coved ceiling, radiator, wood flooring.
Bedroom Three
19'11 x 10'1
Double glazed window to rear, code ceiling, radiator, wood flooring.
Bedroom Four
13'11 x 12'1
Double glazed window to front, code ceiling, radiator, wood flooring.
Family Bathroom
Frosted double glazed window to side, panelled bath with mixer tap’s, Shower over and hand held shower, wash hand basin, low-level WC, tiled surround, tiled flooring, panelled radiator.
Rear Garden
Side access, paved patio, mainly laid to lawn, enclosed by wooden fence and conifers, approximately 50’.
Property Location
Similar Properties
Detached house For Sale Hornchurch Detached house For Sale RM11 Hornchurch new homes for sale RM11 new homes for sale Flats for sale Hornchurch Flats To Rent Hornchurch Flats for sale RM11 Flats to Rent RM11 Hornchurch estate agents RM11 estate agents


.png)










