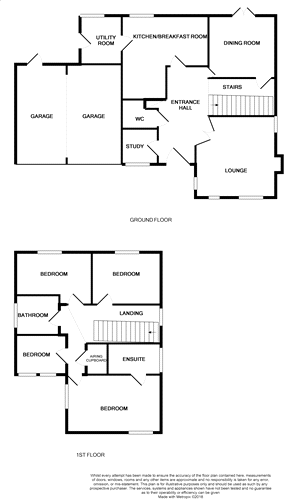4 Bedrooms Detached house for sale in Tyler Close, Hanham, Bristol BS15 | £ 474,950
Overview
| Price: | £ 474,950 |
|---|---|
| Contract type: | For Sale |
| Type: | Detached house |
| County: | Bristol |
| Town: | Bristol |
| Postcode: | BS15 |
| Address: | Tyler Close, Hanham, Bristol BS15 |
| Bathrooms: | 3 |
| Bedrooms: | 4 |
Property Description
New price: Lovely four bed detached home: Offering spacious accommodation throughout with the added benefit of driveway parking to the front leading to a double garage. Situated in a cul de sac location, the property is in a prime location for beacon rise primary school and access to Kingswood and Hanham High Street with all the amenities they have to offer. Accommodation comprises: Entrance hall, study, cloakroom, two spacious reception rooms and kitchen breakfast room which leads to a utility area and a door to a good size rear garden. The rear garden is mainly laid to lawn with a patio and a fishpond to one side which has been enclosed by a picket fence. On the first floor there are four good size bedrooms, master with an en-suite and a modern family bathroom. This property has lots to offer. Viewing highly recommended.
Entrance Hall
Timber glazed door to front, stairs to first floor, door to cloakroom and study, storage cupboard, radiators x2.
Cloakroom
Two piece suite comprising low level WC, wash hand basin set into vanity unit, extractor fan, partially tiled walls, radiator.
Study
Double glazed window to front.
Lounge (18' 0" x 12' 0" (5.49m x 3.66m))
Double glazed window to front, feature fire place, ceiling beam, radiator.
Dining Room (12' 0" x 10' 0" (3.66m x 3.05m))
Double glazed sliding doors to garden, ceiling beam, storage cupboard, radiator.
Kitchen Breakfast Room (13' 0" x 13' 0" (3.96m x 3.96m))
Timber door to rear, range of wall, base and drawer units, tiled splash backs, sink drainer, integral oven and hob with extractor over, space for dishwasher and fridge freezer, breakfast bar, door to utility room, radiator.
Utility Room
Timber door and double glazed window to rear, base units, sink drainer, space for washing machine and tumble dryer, boiler.
Landing
Double glazed window to side, airing cupboard, access to loft.
Bedroom One (12' 0" x 11' 1" (3.66m x 3.38m))
Double glazed window to front, built in wardrobes, door to en-suite, radiator.
En-Suite Bathroom
Double glazed window to front, three piece suite comprising bath with shower over, low level WC, wash hand basin set into base unit, extractor fan, partially tiled walls, tiled floor, heated towel rail.
Bedroom Two (11' 0" x 9' 0" (3.35m x 2.74m))
Double glazed window to rear, built in wardrobe, radiator.
Bedroom Three (11' 0" x 7' 0" (3.35m x 2.13m))
Double glazed window to rear, built in wardrobe, radiator.
Bedroom Four (10' 0" x 6' 1" (3.05m x 1.85m))
Double glazed window to front, radiator.
Bathroom (7' 0" x 6' 0" (2.13m x 1.83m))
Double glazed window to front, four piece suite comprising of bath, shower, low level WC, wash hand basin set into base unit, tiled walls, heated towel rail.
Rear Garden
Laid to lawn and patio, flower borders, personal door to garage, access gate to front, fishpond, enclosed by picket fence.
Front Garden
Off street parking for two vehicles, lawned area, shrub borders, gravel area, pathway to front entrance.
Double Garage
Power and light, personal door and window to garden, storage area.
Property Location
Similar Properties
Detached house For Sale Bristol Detached house For Sale BS15 Bristol new homes for sale BS15 new homes for sale Flats for sale Bristol Flats To Rent Bristol Flats for sale BS15 Flats to Rent BS15 Bristol estate agents BS15 estate agents



.gif)











