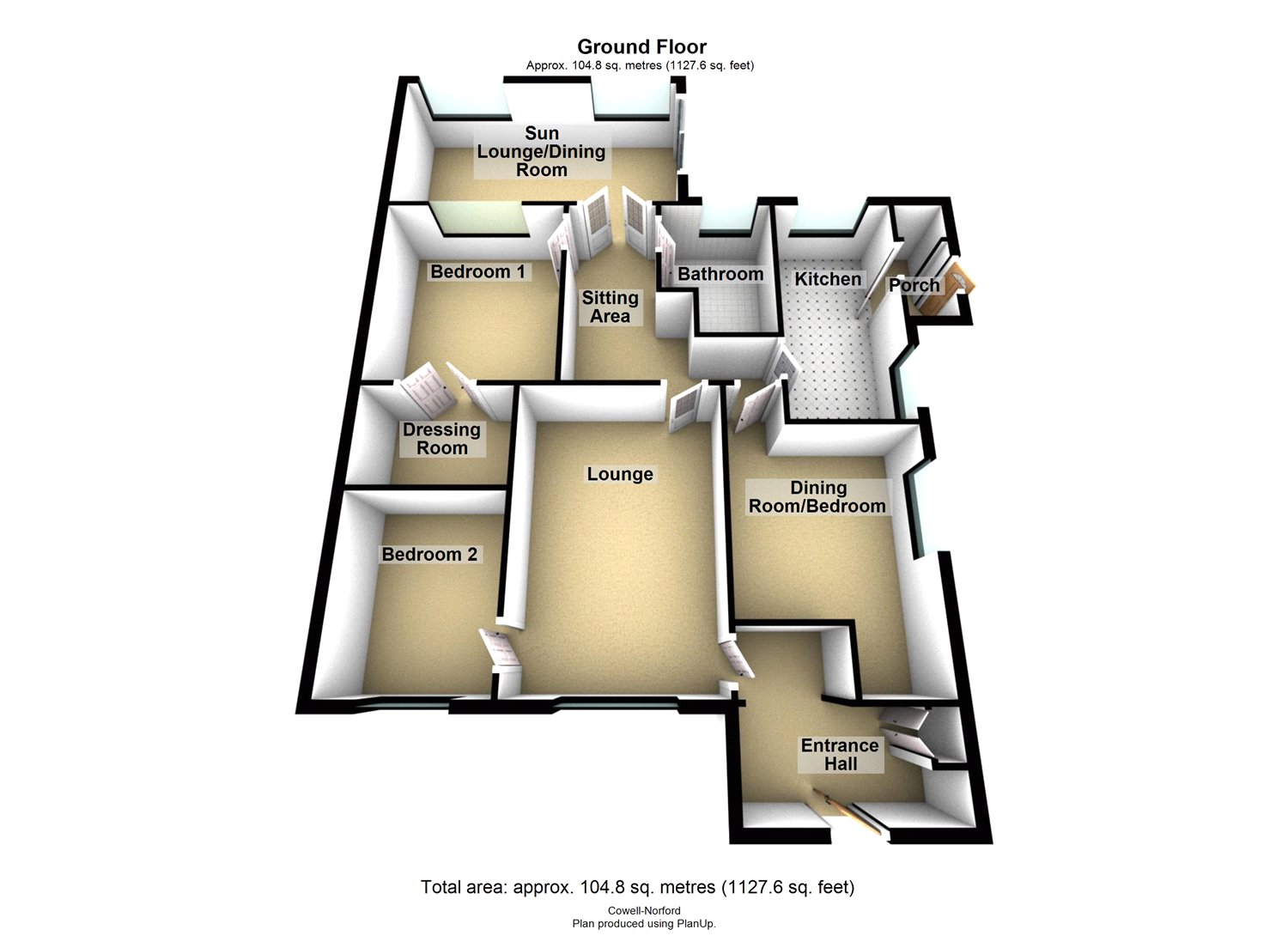3 Bedrooms Detached house for sale in Tyrone Drive, Bamford, Rochdale, Greater Manchester OL11 | £ 300,000
Overview
| Price: | £ 300,000 |
|---|---|
| Contract type: | For Sale |
| Type: | Detached house |
| County: | Greater Manchester |
| Town: | Rochdale |
| Postcode: | OL11 |
| Address: | Tyrone Drive, Bamford, Rochdale, Greater Manchester OL11 |
| Bathrooms: | 1 |
| Bedrooms: | 3 |
Property Description
Providing a truly rare & unique opportunity, this stunning detached true bungalow has been remodelled and renovated throughout, to provide breathtaking modern & contemporary living, with wonderful fitments and decor throughout. In the heart of Bamford, Rochdales premier residential district, the property provides up to 3 bedrooms and 3 reception rooms, including a beautiful sun lounge/dining room. Set on a good size plot with beautifully maintained gardens, in and out driveway, ample parking and garage, early viewing is essential.
One of the finest homes currently on sale, this stunning detached true bungalow has been modernised to the very highest of standards by the present owners, with the benefit of all the furniture being available by negotiation, to provide a contemporary, ready to move into home.
Set on a good size plot, the property has a paved in and out driveway to the front, with additional parking to the side leading to a detached garage. In addition the front garden has a variety of raised flower beds. To the rear can be found an attractive and private lawned garden, with paved patio and flower borders.
The property itself must be viewed at the earliest opportunity to fully appreciate the quality of accommodation available. The entrance hallway has a useful cloaks cupboard and leads to the main lounge. Off the lounge can be found the second bedroom/office.
To the rear can be found a second reception/sitting area with the dining room/bedroom to the front and the fully fitted modern kitchen to the rear with a useful porch off. Also to the rear of the property is the stunning bathroom, master bedroom with walk in dressing room and a wonderful sun lounge/dining room extension which overlooks the garden.
In addition there are drop down ladders to a fully boarded and carpeted loft space with skylight and fitted units, providing useful extra living accommodation if required.
Gas central heating is installed with radiators throughout and the property is also double glazed for added comfort and economy.
Properties presented to such a high standard are rarely available on the open market and early viewing is essential as this property will not be on sale for long.
Ground floor
Entrance Hall
Lounge 16'4" x 11'1" (4.98m x 3.38m).
Bedroom 2 10'4" x 8'6" (3.15m x 2.6m).
Sitting Area 11'10" x 5'8" (3.6m x 1.73m).
Dining Room/Bedroom 12'7" (3.84m) maximum x 10'8" (3.25m).
Kitchen 13'10" x 7'4" (4.22m x 2.24m).
Sun Lounge/Dining 17'9" x 9'6" (5.4m x 2.9m).
Bedroom 1 11'4" x 10'9" (3.45m x 3.28m).
Dressing Room 10'9" x 5'2" (3.28m x 1.57m).
Bathroom/WC 8'4" x 6'8" (2.54m x 2.03m).
Property Location
Similar Properties
Detached house For Sale Rochdale Detached house For Sale OL11 Rochdale new homes for sale OL11 new homes for sale Flats for sale Rochdale Flats To Rent Rochdale Flats for sale OL11 Flats to Rent OL11 Rochdale estate agents OL11 estate agents



.png)











