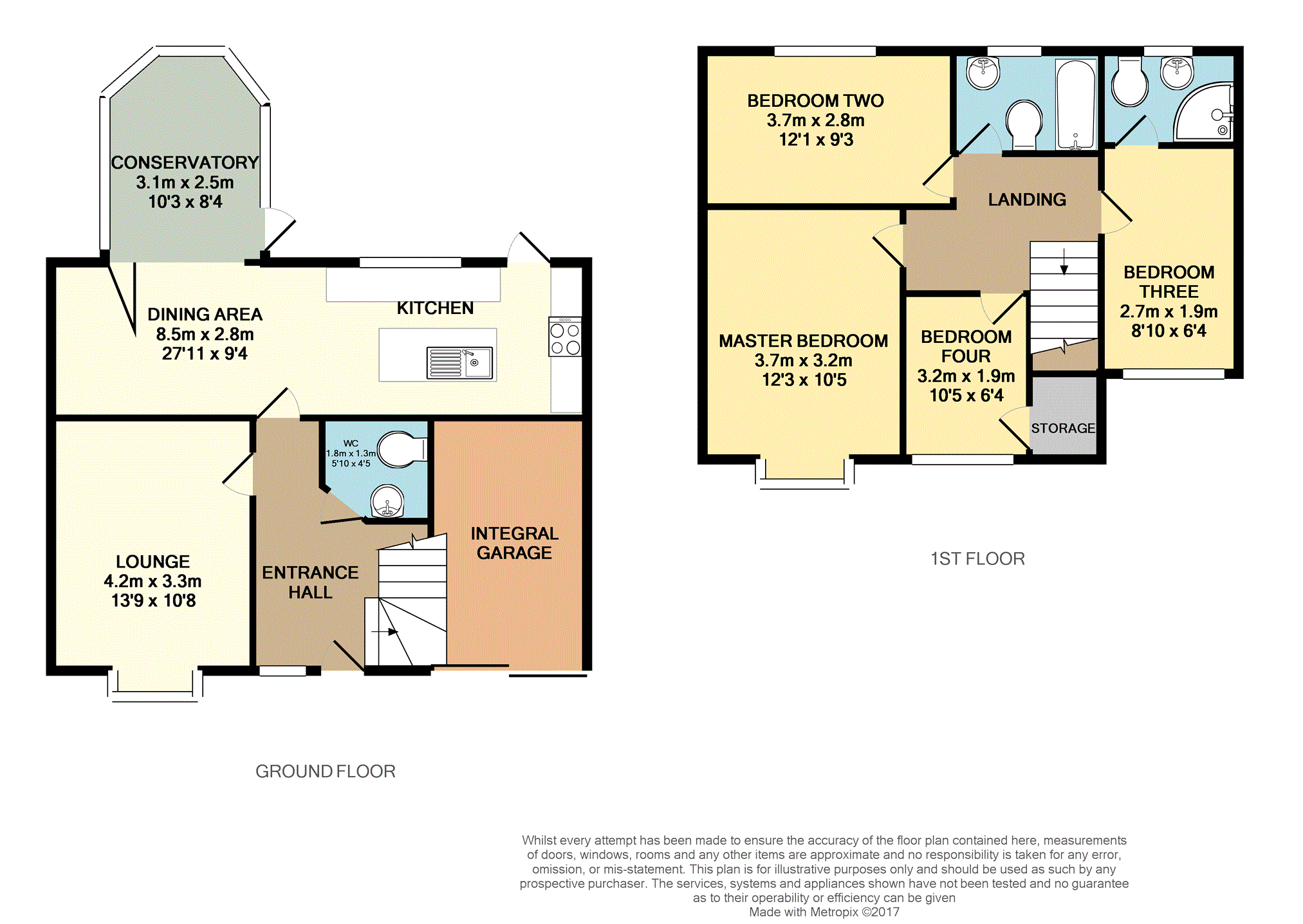4 Bedrooms Detached house for sale in Ullswater Close, Dewsbury WF12 | £ 250,000
Overview
| Price: | £ 250,000 |
|---|---|
| Contract type: | For Sale |
| Type: | Detached house |
| County: | West Yorkshire |
| Town: | Dewsbury |
| Postcode: | WF12 |
| Address: | Ullswater Close, Dewsbury WF12 |
| Bathrooms: | 1 |
| Bedrooms: | 4 |
Property Description
Sitting on a large plot is this immaculately presented four bedroom detached family home. Offering versatile accommodation the property has been well maintained throughout and is available to move into with minimal expense. Located in a cul-de-sac location the property offers an excellent degree of privacy and quietness. Internally the property comprises: 12ft entrance hall, bay window lounge, 27ft living kitchen diner with bi fold doors into the conservatory and a downstairs W.C. To the first floor are four bedrooms, en-suite shower room and stylish white three piece house bathroom. To the exterior is a block paved double width drive providing off street parking and a single garage. The rear has a decked area with feature lighting and lawn to the rear and side with mature borders. UPVC double glazed and central heating throughout. Energy Rating: D
Entrance Hall
12'02" x 6'0"
A uPVC double glazed door leads into the entrance hall with wood effect flooring, central heating radiator, staircase rising to the first floor landing and an under stair storage cupboard. Doors into the lounge, kitchen and W.C.
W.C.
5'10" x 4'05"
A modern white two piece suite comprises: Low flush W.C and a wash hand basin. Central heating radiator and space for coats.
Lounge
13'9" x 10'8"
A good size lounge with bay window and feature cast iron radiator, wall mounted contemporary electric fire and uPVC double glazed windows.
Kitchen/Family Room
27'11" x 9'04"
An impressive size dual aspect room with bi fold doors into the conservatory. Wood effect flooring continuing off the entrance hall into the conservatory. A range of modern wall and base units with complementary work tops, matching island with a ceramic sink, mixer tap and drainer. Range style electric oven with five ring gas hob and exposed chimney style extractor. Integral fridge, freezer and plumbing for an automatic washing machine. Contemporary vertical radiators and a uPVC double glazed door leading into the rear garden and a uPVC double glazed window.
Conservatory
10'3" x 8'4"
Bi fold doors lead into the versatile room with wood effect flooring and French doors into the rear garden.
First Floor Landing
A spacious landing with doors into the four bedrooms and house bathroom. Loft access via a pull down ladder to a majority boarded loft with light ideal storage area. Central heating radiator.
Master Bedroom
12'3" x 10'5"
A good size master suite with bay window and feature cast iron radiator and uPVC double glazed windows.
Bedroom Two
12'1" x 9'3"
A double bedroom to the rear elevation with uPVC double glazed window and a central heating radiator.
Bedroom Three
8'10" x 6'4"
A single room with over the stair cupboard, ideal wardrobe space with a bi fold door, uPVC double glazed window to the front elevation and a central heating radiator.
Bedroom Four
10'5" x 6'4"
A double room with TV and phone socket, uPVC double glazed window and a central heating radiator. Door into the shower en-suite.
En-Suite Shower Room
6'04" x 5'05"
A modern white three piece suite comprises: Corner shower unit, low flush W.C and a wash hand basin. Part tiled walls, spotlights to the ceiling, uPVC double glazed frosted glass window and a central heating radiator.
Bathroom
7'10" x 5'04"
A modern white suite comprises: Part tiled walls with a tiled floor and spotlights to the ceiling, bath with shower over and a glazed shower unit, mixer tap with additional shower head, low flush W.C and a wash hand basin. UPVC double glazed frosted glass window and a central heating radiator.
Outside
Sitting on a large plot the property provides off street parking to the front on a block paved double width drive leading to a single garage. The rear is fully enclosed and offers an excellent degree of privacy with built up decking including feature lighting, lawn to the rear, side and mature borders.
Property Location
Similar Properties
Detached house For Sale Dewsbury Detached house For Sale WF12 Dewsbury new homes for sale WF12 new homes for sale Flats for sale Dewsbury Flats To Rent Dewsbury Flats for sale WF12 Flats to Rent WF12 Dewsbury estate agents WF12 estate agents



.png)











