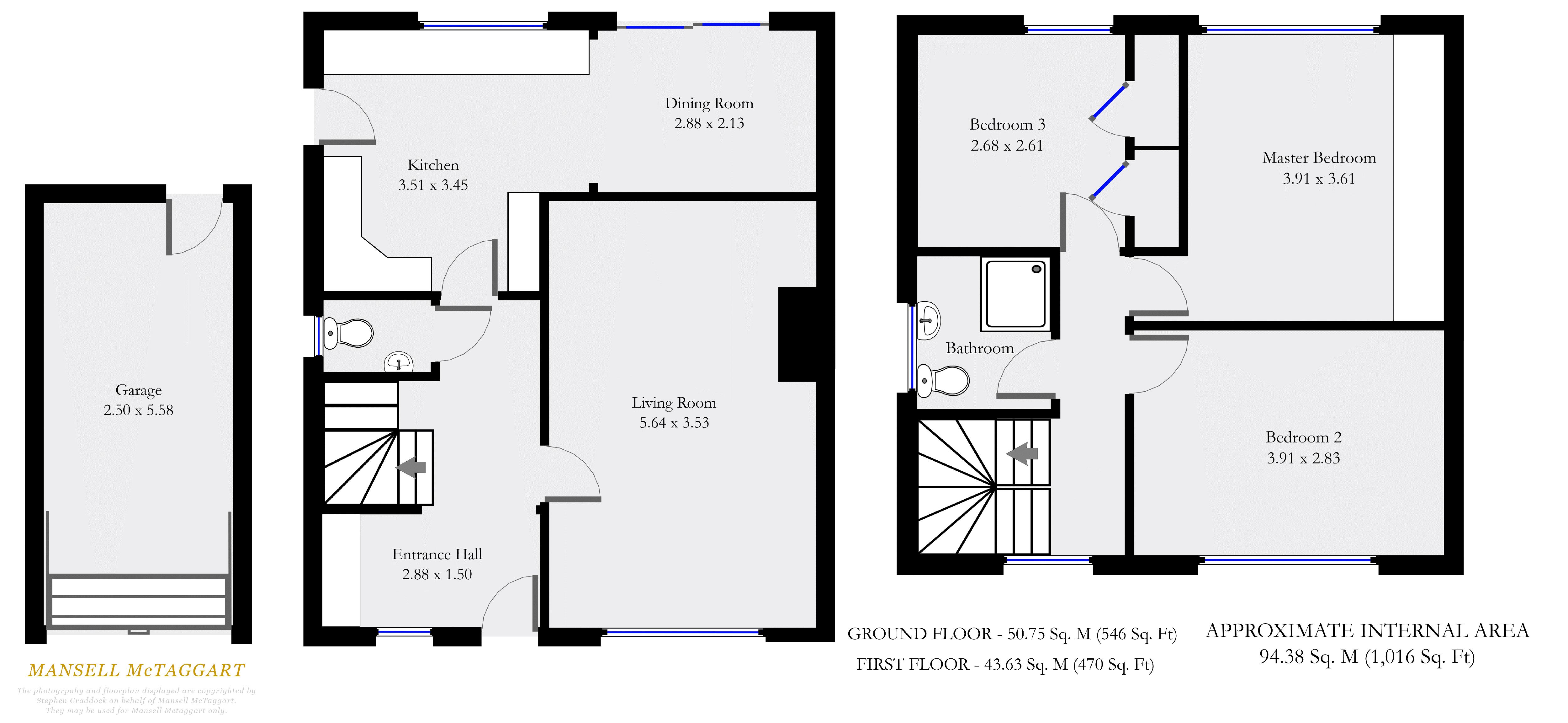3 Bedrooms Detached house for sale in Underwood Close, Crawley Down, West Sussex RH10 | £ 475,000
Overview
| Price: | £ 475,000 |
|---|---|
| Contract type: | For Sale |
| Type: | Detached house |
| County: | West Sussex |
| Town: | Crawley |
| Postcode: | RH10 |
| Address: | Underwood Close, Crawley Down, West Sussex RH10 |
| Bathrooms: | 0 |
| Bedrooms: | 3 |
Property Description
An attractive 3 bedroom detached family home with a garage and a brick-paved driveway providing off-road parking for two cars. There is the potential to extend to the side and above the garage (stpp). The property is within walking distance of the primary school and local shops. It is situated in a quiet cul-de-sac in the popular village of Crawley Down.
Approaching the house there is a brick -paved driveway and a pathway leading to the front door. Entering the house there is a half-glazed front door into the hall which has a full height cupboard providing plenty of storage space for coats and shoes. The stairs are to the left with the cloakroom beyond, the kitchen/diner is ahead and the sitting room is to the right.
The sitting room is a good size room with a large window to the front of the house making it light and airy. There is a coal effect gas fire with a back boiler and an attractive stone hearth and stone surround.
There are terracotta floor tiles in the hall, cloakroom and kitchen/diner. The cloakroom has a cream WC and cream wash hand basin with a cupboard beneath and with terracotta tiles on the shelf above and on the splashback. There are full height cream wall tiles and a frosted window to the side of the house.
There is a feature half glazed door leading into the open plan kitchen/diner which runs across the rear of the property overlooking the rear garden and also with a side door to the terrace. There is a good range of wall and base units with dark roll top work surfaces providing an effective contrast to the wood of the cupboards. Integrated items include an electric double oven and 4 ring gas burner with a substantial cooker hood above, a fridge/freezer, a washing machine and a dishwasher. There is an integrated microwave with cupboard above included in the wall cupboards with the sink adjacent to that and overlooking the garden. As before, there are terracotta floor tiles here and in the dining area too. The dining space is a good size with double doors leading to the terrace which is adjacent to the house.
The stairs have a good size under stairs cupboard and on the landing upstairs there is access to the loft which has a loft ladder and is fully insulated. The bathroom has full height white gloss wall tiles with an inlaid feature of darker mosaic tiles and dark flooring.There is a white WC and wash hand basin with a cupboard below and a tiled shelf together with a deep window sill. Currently there is a shower cubicle but previously there was a bath fitted so it could be reconfigured if a bath is preferred. There is a large frosted window to the side of the house.
The master bedroom is generously proportioned and has built-in wardrobes across one wall with mirrored fronts. There is a large window overlooking the rear garden. Bedroom two is also a spacious double bedroom, currently with a king size bed, and is situated at the front of the house. It has a built-in double wardrobe. Bedroom three is a smaller double bedroom to the rear of the house overlooking the rear garden. The airing cupboard, with the immersion heater, provides storage space and there is also a built-in cupboard with hanging space and shelves.
There is the potential to extend to the side and above the garage (stpp) if additional rooms are required now or in the future.
Outside:
At the front of the house there is a garage with electric doors, power and light together with a window and a door to the rear leading into the garden. There is an attractive brick-paved driveway providing off-road parking for two cars. The front garden is laid to lawn and there are side gates both to the left and right of the house.
The rear garden is fenced on all sides making it safe for children and pet friendly. There is an l-shaped terrace adjacent to the house with an area to the side for socialising and enjoying this sunny garden. There are flower beds on both sides which are well-stocked with flowers and shrubs. Further down the garden there is another smaller area that is terraced and there is a garden shed.
Property Location
Similar Properties
Detached house For Sale Crawley Detached house For Sale RH10 Crawley new homes for sale RH10 new homes for sale Flats for sale Crawley Flats To Rent Crawley Flats for sale RH10 Flats to Rent RH10 Crawley estate agents RH10 estate agents



.png)











