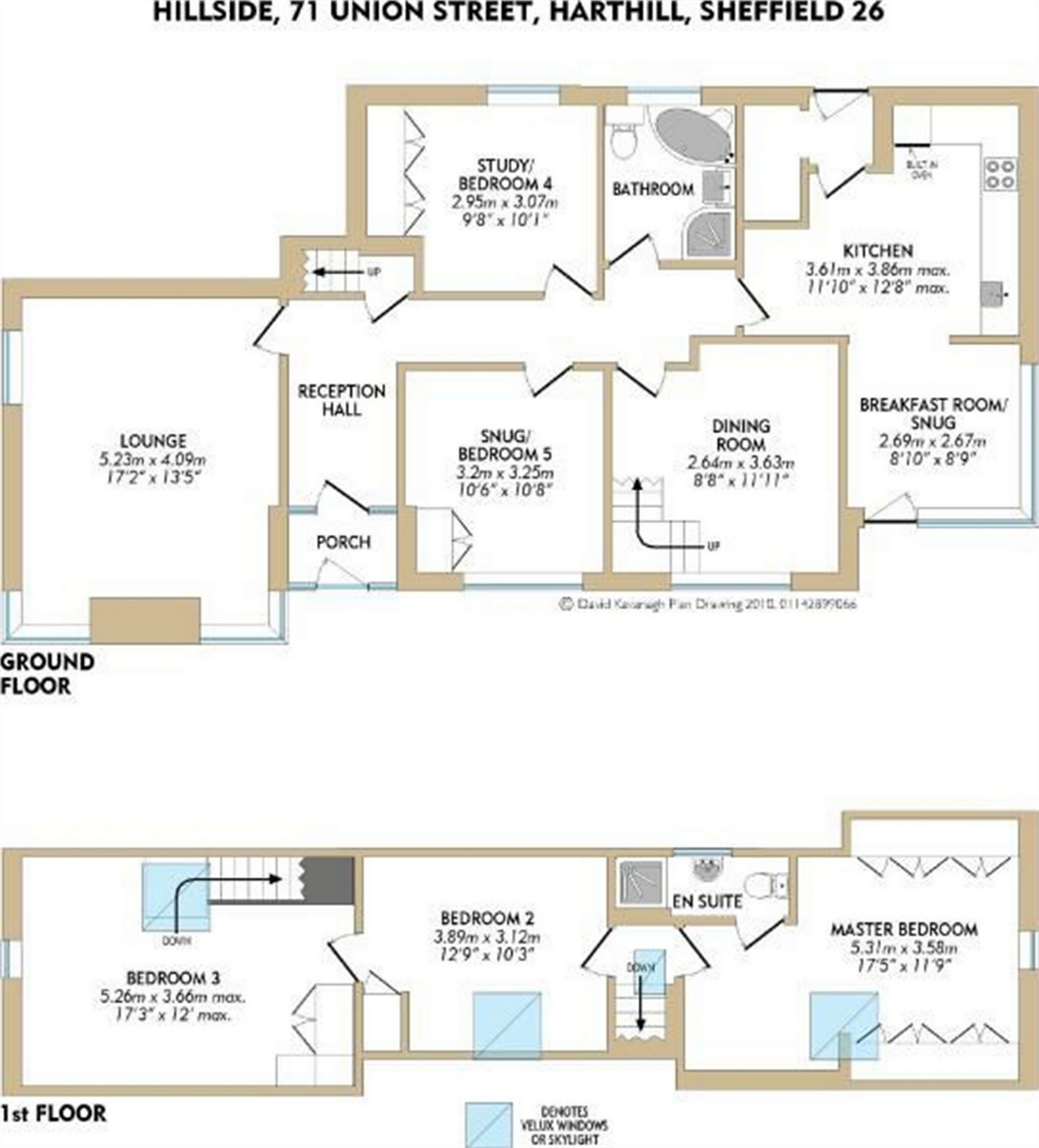5 Bedrooms Detached house for sale in Union Street, Harthill, Sheffield, South Yorkshire S26 | £ 349,950
Overview
| Price: | £ 349,950 |
|---|---|
| Contract type: | For Sale |
| Type: | Detached house |
| County: | South Yorkshire |
| Town: | Sheffield |
| Postcode: | S26 |
| Address: | Union Street, Harthill, Sheffield, South Yorkshire S26 |
| Bathrooms: | 0 |
| Bedrooms: | 5 |
Property Description
Guide price £349,950 - £374,950
A well proportioned four/five bedroom detached home set upon 2 floors and benefitting from gas central heating, Upvc double glazing and positioned upon an enviable plot within this sought after village location. The property boasts three reception rooms, two bath/shower rooms, a long driveway providing ample off road parking, large integral garage, attractive gardens to three sides along with far reaching views. An internal inspection is highly recommended to fully appreciate the accommodation on offer.
Ground Floor
Entrance Hall
Entrance is gained via the entrance Porch in to the Entrance Hall which has two central heating radiators; dado rail and coving.
Lounge
5.25m x 4.10m (17' 3" x 13' 5")
With focal fireplace housing a living flame coal effect fire; front and side facing Upvc double glazed windows; two central heating radiators; coving and ceiling rose to the ceiling.
Kitchen
3.61m x 3.87m (11' 10" x 12' 8") Having a comprehensive range of base and wall mounted units; coordinating work surfaces incorporating sink; under floor heating, four ring gas hob with extractor fan over; plumbing for a dishwasher;built in double oven and grill; recess for fridge freezer; tiled floor and side facing Upvc double glazed window.
Breakfast Room
2.69m x 2.66m (8' 10" x 8' 9")
With large Upvc double glazed windows to the side and front; Upvc double glazed external door; laminate flooring and central heating radiator.
Rear Lobby
With Upvc back door; tiled floor and access to the Utility Room.
Utility
With plumbing for a washing machine; recess for tumble drier and combination boiler.
Dining Room
2.64m x 3.64m (8' 8" x 11' 11")
With front facing Upvc double glazed window; solid wood flooring and central heating radiator. Staircase rising to the first floor.
Study/Bedroom Four
3.07m x 2.95m (10' 1" x 9' 8")
Rear facing Upvc double glazed window; built in solid pine wardrobes/store cupboards and central heating radiator.
Bedroom Five/Snug
3.19m x 3.25m (10' 6" x 10' 8")
With front facing Upvc double glazed window; built in pine wardrobes; storage cupboards and central heating radiator.
Bathroom
Having a white suite comprising of corner bath; contemporary wash basin; corner shower enclosure with shower unit; low flush wc; tiled walls and floor; chrome heated towel rail /radiator; extractor fan; inset spotlights and rear facing opaque window.
First Floor
First Floor Landing
With staircase rising from the Dining Room and Double glazed Velux window.
Master Bedroom
5.30m x 3.57m (17' 5" x 11' 9")
With fitted pine fronted wardrobes; double glazed Velux Window; side facing Upvc double glazed window and central heating radiator.
En Suite Shower Room
With tiled shower enclosure housing the electric shower unit; low flush wc; wash hand basin; tiling to the walls with inset glass border; ceramic tiled floor; extractor fan; chrome heated towel rail/radiator and rear facing Upvc double glazed opaque window.
Bedrom Two
3.89m x 3.12m (12' 9" x 10' 3")
With double glazed Velux window; built in wardobes and central heating radiator.
Bedroom Three
5.27m x 3.67m (17' 3" x 12')
With side facing Velux double glazed window; built in wardrobes and drawers; inset spot lights; staircase lowering to the Inner Lobby.
Inner Lobby
With central heating radiator and access door to the main hall. The lobby also has a connecting door from Bedroom Three to Bedroom Two.
Outside
Having a large block paved driveway providing off road parking for several vehicles; an integral garage with twin doors and also benefitting from power; light; side access door; and side facing window. Well maintained mature gardens to the front, rear and side of the property with plants and shrubs. Pathway leading around the property. Block paved patio to the front accessed via a French Door from the Breakfast Room.
Property Location
Similar Properties
Detached house For Sale Sheffield Detached house For Sale S26 Sheffield new homes for sale S26 new homes for sale Flats for sale Sheffield Flats To Rent Sheffield Flats for sale S26 Flats to Rent S26 Sheffield estate agents S26 estate agents



.gif)











