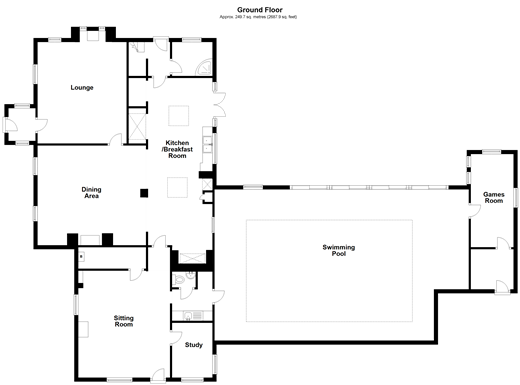5 Bedrooms Detached house for sale in Unnamed Road, Fletching, Uckfield, East Sussex TN22 | £ 950,000
Overview
| Price: | £ 950,000 |
|---|---|
| Contract type: | For Sale |
| Type: | Detached house |
| County: | East Sussex |
| Town: | Uckfield |
| Postcode: | TN22 |
| Address: | Unnamed Road, Fletching, Uckfield, East Sussex TN22 |
| Bathrooms: | 2 |
| Bedrooms: | 5 |
Property Description
Situated between Sheffield Park and the Bluebell Railway is this fine county home which really is the house that keeps on giving. Not only has it been the most fantastic family home with some wonderful stories but it has also served as a popular Air B&B. As you pull into the sweeping drive you will notice a triple garage and further large shed and car port which makes for an impressive start. The house itself projects character and charm. The side door opens into a lovely snug with log burning stove, there is a useful study ideal if you work from home and access to the large pool house which really is quite amazing. From the snug you walk through to a bright an airy country style kitchen which opens up to a stunning dining room with a beautiful fireplace and this will be the most incredible setting for Christmas dinners. The lounge also has a lovely working fireplace and will be perfect for those nights in with a glass of wine and a film. Upstairs there are five well balanced bedrooms with an en-suite bathroom to master and further family bathroom so the morning routine should be a breeze. Outside there is a lovely garden that flows from the front along the side and to the rear with a large patio seating area right outside the pool house with an abundance of wildlife and natural beauty. You will not be short of space with the generous amount of land and equestrian facilities, just over 4 acres of grazing and a sand school, the stable block comprises 4 stables one being a foaling stable, a tack room and a hay barn. This property is truly one of a kind.
Room sizes:
- Swimming Pool Room 42'0 x 25'0 (12.81m x 7.63m)
- Entrance Hall
- Cloakroom
- Sitting Room 17'6 x 14'5 (5.34m x 4.40m)
- Study 9'1 x 6'6 (2.77m x 1.98m)
- Dining Area 17'3 x 16'5 (5.26m x 5.01m)
- Kitchen/Breakfast Room 27'3 x 9'8 (8.31m x 2.95m)
- Utility Room 6'8 x 5'1 (2.03m x 1.55m)
- Shower Room 6'7 x 5'5 (2.01m x 1.65m)
- Lounge 17'8 x 16'1 (5.39m x 4.91m)
- First floor
- Landing
- Master Bedroom 17'5 x 14'7 (5.31m x 4.45m)
- En-Suite Bathroom 9'7 x 6'7 (2.92m x 2.01m)
- Bedroom 2 15'3 x 9'4 (4.65m x 2.85m)
- Bedroom 3 12'2 x 10'2 (3.71m x 3.10m)
- Bedroom 4 12'5 x 8'0 (3.79m x 2.44m)
- Bedroom 5 12'1 x 6'5 (3.69m x 1.96m)
- Family Bathroom
- Outside
- Front and Rear Garden
- Swimming Pool Room 42'0 x 25'0 (12.81m x 7.63m)
- Studio 18'1 x 8'9 (5.52m x 2.67m)
- Garage and Driveway
- Workshop/Out buildings
The information provided about this property does not constitute or form part of an offer or contract, nor may be it be regarded as representations. All interested parties must verify accuracy and your solicitor must verify tenure/lease information, fixtures & fittings and, where the property has been extended/converted, planning/building regulation consents. All dimensions are approximate and quoted for guidance only as are floor plans which are not to scale and their accuracy cannot be confirmed. Reference to appliances and/or services does not imply that they are necessarily in working order or fit for the purpose.
Property Location
Similar Properties
Detached house For Sale Uckfield Detached house For Sale TN22 Uckfield new homes for sale TN22 new homes for sale Flats for sale Uckfield Flats To Rent Uckfield Flats for sale TN22 Flats to Rent TN22 Uckfield estate agents TN22 estate agents



.jpeg)











