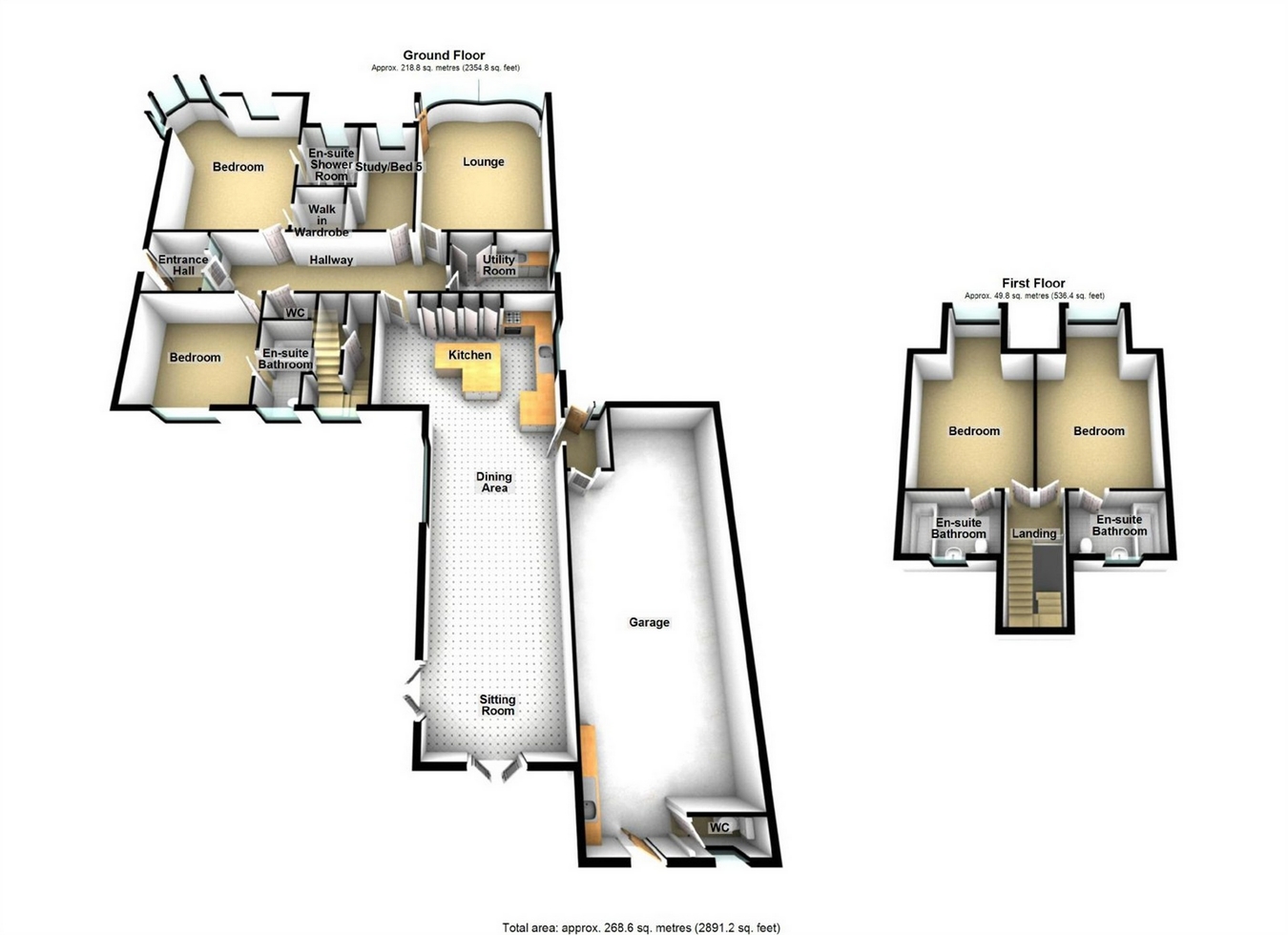4 Bedrooms Detached house for sale in Uphill Road North, Weston-Super-Mare BS23 | £ 599,950
Overview
| Price: | £ 599,950 |
|---|---|
| Contract type: | For Sale |
| Type: | Detached house |
| County: | North Somerset |
| Town: | Weston-super-Mare |
| Postcode: | BS23 |
| Address: | Uphill Road North, Weston-Super-Mare BS23 |
| Bathrooms: | 0 |
| Bedrooms: | 4 |
Property Description
An excellent opportunity to acquire a charming period home which has been tastefully extended and modernised by the current vendors whilst maintaining period features and character. Located on a level location within close proximity to the Sea front, town centre along with being close to various schools and transport links this detached home needs to be viewed to be appreciated.
The accommodation briefly comprises of entrance vestibule, entrance hall with doors leading to Lounge, study, utility, 2 double bedrooms both with en-suites, cloakroom, kitchen / dining room leading to the garden room. To the first floor there are 2 further double bedrooms both with en-suite bathrooms.
Outside there beautiful enclosed mature front & rear gardens along with a tandem garage accessed by electric gates leading on to a block paved drive providing off street parking.
Description
Description
An excellent opportunity to acquire a charming period home which has been tastefully extended and modernised by the current vendors whilst maintaining period features and character. Located on a level location within close proximity to the Sea front, town centre along with being close to various schools and transport links this detached home needs to be viewed to be appreciated.
The accommodation briefly comprises of entrance vestibule, entrance hall with doors leading to Lounge, study, utility, cloakroom, kitchen / dining room leading to the garden room, 2 double bedrooms both with en-suites. To the first floor there are 2 further double bedrooms both with en-suite bathrooms.
Outside there beautiful enclosed mature front & rear gardens along with a tandem garage, electric gates leading on to a block paved drive providing off street parking.
Ground Floor
Vestibule
Entrance vestibule, alarm panel and part glazed door leading into
Entrance Hall
24' 5" x 6' 11" (7.43m x 2.10m) Ornate coving, 2 x radiators, understairs cupboard, stairs to the first floor, skylight.
Lounge
19' 5" x 13' 11" (5.91m x 4.24m) Double glazed windows over looking front garden, marble fire surround with gas flame effect fire, radiator, upvc part glazed door leading out a ground level balcony with stone balustrade over looking the front garden.
Study / Bedroom 5
13' 6" x 6' (4.12m x 1.82m) Double glazed window to the front, radiator, Telephone point.
Cloakroom
Pedestal wash hand basin, low level w/c, radiator, extractor fan.
Kitchen / Dining Room
26' 1" x 17' 5" (7.96m x 5.30m) narrow to 11'1" Refitted l-Shaped kitchen dining room, dual aspect double glazed window to side & rear, range of wall & base units with work top over, central island unit with granite work surface, 2 x radiators, karndean flooring, inter grated, dishwasher, double oven, microwave and fridge freezer, sink unit with mixer tap over, telephone point, stairs leading to garden, door leading into the side porch.
Side Porch
Double glazed door leading out to the front, alarm panel, internal door into the garage.
Utility
10' 5" x 8' 10" (3.18m x 2.69m) Double glazed window to the side, space and plumbing for washing machine, space for tumble dryer, sink unit with mixer tap over, cupboard housing floor mounted boiler, central heating control panel.
Garden Room
15' 6" x 12' 1" (4.72m x 3.68m) Dual aspect with French doors leading out to the rear garden
Bedroom 1
17' 10" x 13' 11" (5.44m x 4.23m) Dual aspect double glazed windows over looking the front & side gardens, walk in wardrobe, telephone point, TV point, feature walking in bay.
En-suite
Obscure double glazed window to front, heated towel rail, tiled walls, extractor fan, low level w/c, pedestal wash hand basin, 1 1/2 shower cubicle with wall mounted electric shower, bidet.
Bedroom 2
11' 11" x 11' 5" (3.62m x 3.47m) Double glazed window over looking the rear garden, radiator.
En-suite
Heated towel rail, panelled bath, pedestal wash hand basin, heated towel rail, extractor fan, low level w/c, part tiled walls.
1st Floor
Bedroom 3
18' 1" x 11' 5" (5.51m x 3.48m) Double glazed window to the front with views over the golf course, radiator, storage in the eaves.
En-suite
Panelled bath with taps over, pedestal wash hand basin, low level w/c, extractor fan, heated towel rail, velux window.
Bedroom 4
18' 1" x 12' 4" (5.51m x 3.77m) Double glazed window to the front with views over the golf course, radiator, storage in the eaves.
En-suite
Panelled bath with mixer tap over, pedestal wash hand basin, extractor fan, low level w/c, heated towel rail, part tiled walls.
Outside
Garage
36' 3" x 13' 5" (11.05m x 4.09m) Light & power, electric roller garage door to the front, door leading out to the rear garden, eaves storage, base unit with sink over, water heater, door into w/c with obscure double glazed window to the rear, low level w/c.
Front Garden
Enclosed by wall & hedges, mainly laid to lawn with original stone pond & water feature, electric gates leading on to block paved parking area.
Rear Garden
Stunning enclosed rear garden with a range of mature plants & shrubs, patio areas, various rockery areas, water feature, pond with water fall, folly, gated access to the front, patio area with canopy over.
Property Location
Similar Properties
Detached house For Sale Weston-super-Mare Detached house For Sale BS23 Weston-super-Mare new homes for sale BS23 new homes for sale Flats for sale Weston-super-Mare Flats To Rent Weston-super-Mare Flats for sale BS23 Flats to Rent BS23 Weston-super-Mare estate agents BS23 estate agents



.png)











