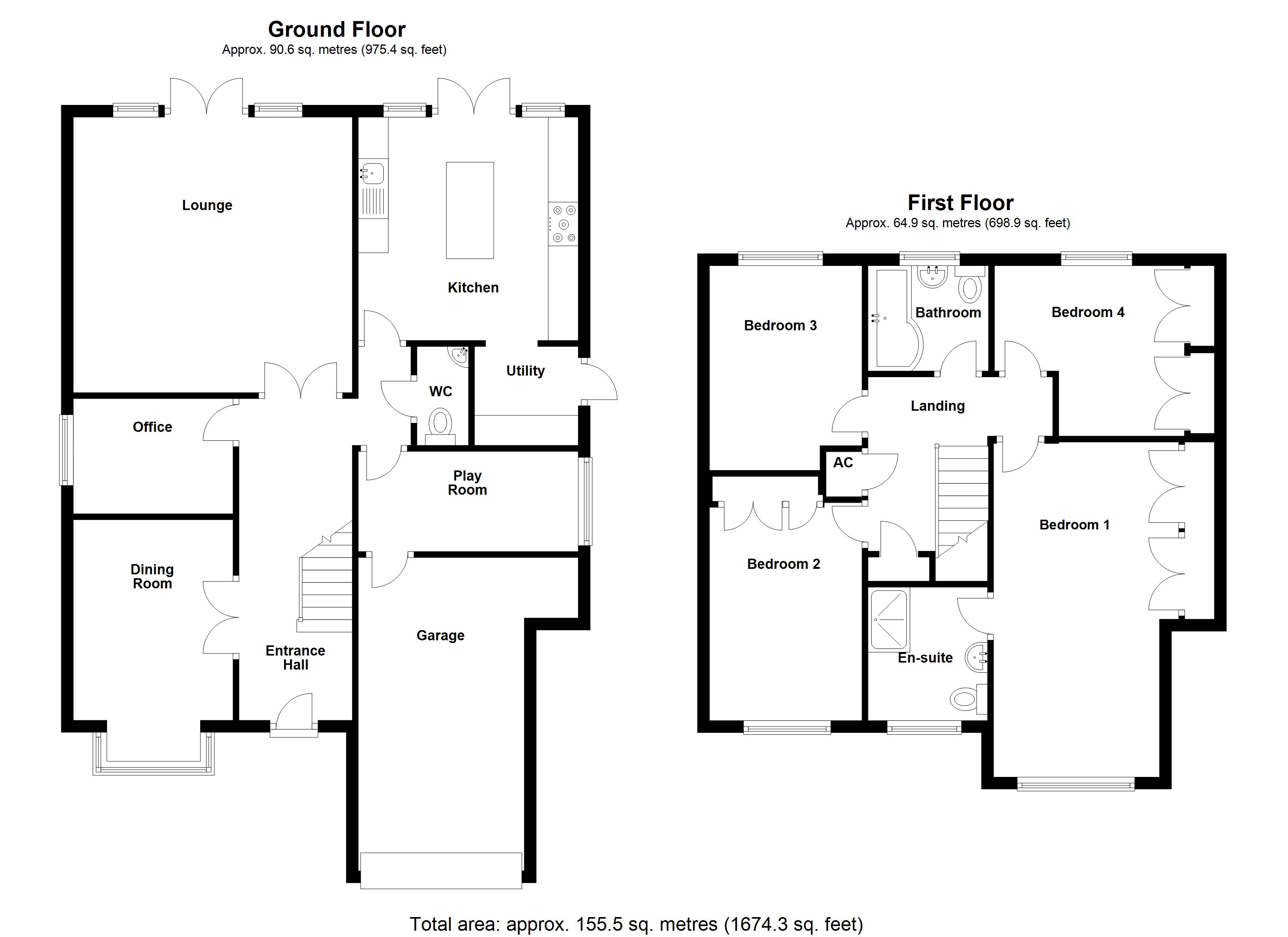4 Bedrooms Detached house for sale in Uplands, Stevenage SG2 | £ 525,000
Overview
| Price: | £ 525,000 |
|---|---|
| Contract type: | For Sale |
| Type: | Detached house |
| County: | Hertfordshire |
| Town: | Stevenage |
| Postcode: | SG2 |
| Address: | Uplands, Stevenage SG2 |
| Bathrooms: | 2 |
| Bedrooms: | 4 |
Property Description
Agent Hybrid welcomes to the market, a deceptively spacious and extended Four Bedroom Detached Home, set at the end of a cul-de-sac in a sought after road of Chells Manor. The property is within walking distance of the popular Nobel Secondary School and local amenities. The property is tastefully decorated and features solid oak wood doors throughout. Spacious accommodation briefly comprises of; A Large Entrance Hallway, Downstairs WC, a bay fronted Dining Room, a Home Office, a Play Room, a Large Lounge, a Good Sized Kitchen, with central island and a Separate Utility. Stairs rise to the first floor landing, with doors leading a Huge Master Bedroom with En-Suite, a further Three Double Bedrooms and a Re-Fitted Family Bathroom. Externally you will find a Large, Private Rear Garden, an Integral Garage and Driveway for 2-3 cars. Viewing comes highly recommended to fully appreciate the space throughout.
Introduction Agent Hybrid welcomes to the market, a deceptively spacious and extended Four Bedroom Detached Family Home, set at the end of a cul-de-sac, in a sought after road of Chells Manor. The property is within walking distance of the popular Nobel Secondary School and local amenities. The property is tastefully decorated and features solid oak wood doors throughout. Spacious accommodation briefly comprises of; A Large Entrance Hallway, Downstairs WC, a bay fronted Dining Room, a Home Office, a Play Room, a Large Rear Facing Lounge, a Good Sized Kitchen, with central island and a Separate Utility. Stairs rise to the first floor landing, with doors leading a Huge Master Bedroom with En-Suite, a further Three Double Bedrooms and a Re-Fitted Family Bathroom. Externally you will find a Large Private Rear Garden, an Integral Garage and Driveway for 2-3 cars. Viewing comes highly recommended to fully appreciate the space throughout.
Accommodation and dimensions Entrance Hallway and Downstairs WC
Dining Room 13'0 x 8'9
Office 8'8 x 6'4
Lounge 15'3 x 15'1
Playroom 12'3 x 5'6
Kitchen 12'3 x 12'0
Utility 5'8 '5'5
Bedroom 1: 18'4 x 12'2
Bedroom 2: 14'3 x 8'4
Bedroom 3: 11'2 x 8'6
Bedroom 4: 12'11 x 9'4
Family Bathroom and En-Suite
Garage 17'2 x 9'1
Property Location
Similar Properties
Detached house For Sale Stevenage Detached house For Sale SG2 Stevenage new homes for sale SG2 new homes for sale Flats for sale Stevenage Flats To Rent Stevenage Flats for sale SG2 Flats to Rent SG2 Stevenage estate agents SG2 estate agents



.png)











