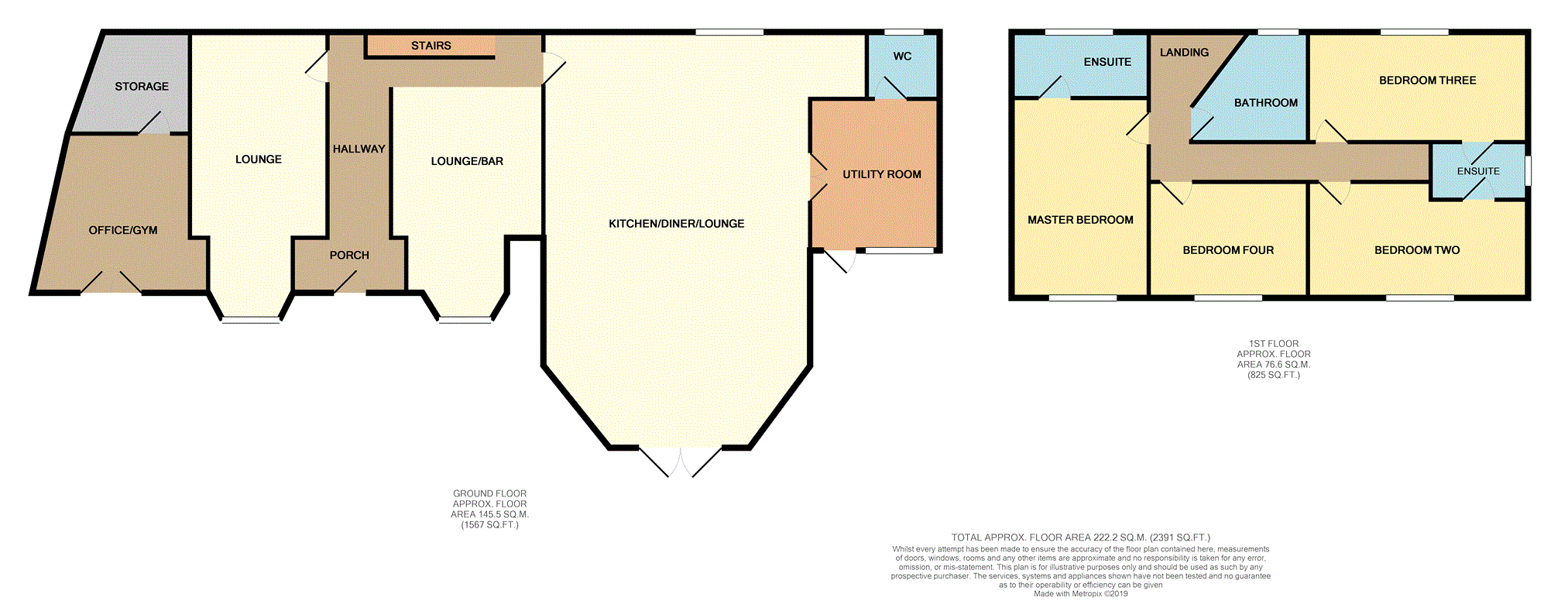4 Bedrooms Detached house for sale in Upper Cwmbran Road, Cwmbran NP44 | £ 475,000
Overview
| Price: | £ 475,000 |
|---|---|
| Contract type: | For Sale |
| Type: | Detached house |
| County: | Torfaen |
| Town: | Cwmbran |
| Postcode: | NP44 |
| Address: | Upper Cwmbran Road, Cwmbran NP44 |
| Bathrooms: | 3 |
| Bedrooms: | 4 |
Property Description
This beautiful property has been significantly extended & renovated former Mill House conveniently tucked away off the main road offering a good degree of privacy however within ease of access to local amenities, schools, link roads.
The property is located at the foot of Blaen Bran Mountain ideal for those who enjoy pleasant walks & also boasts a stream that runs along the properties boundary.
The porperty brefily comprises of two separate reception rooms, open plan kitchen/diner/lounge, utility, downstairs W.C, four double bedrooms, master en suite, Jack & Jill en-suite, and family bathroom.
Furthermore the accommodation benefits from a converted garage which could be used as a gym or office, double glazing, and gas central heating via a combination boiler.
This property really needs to be seen to be appreciated!
Ground Floor
The centerpiece to this impressive home is the bespoke open plan kitchen/ dining/ family room with granite preparation surfaces & a range of integrated appliances, just off the kitchen the utility is located and a downstairs WC. The ground floor further extends to two further generous receptions rooms, a reception hallway & the main entrance porch.
First Floor
The first floor of this stunning property comprises of four double bedrooms, two en-suites & an attractive family bathroom.
The second En-suite is a Jack & Jill det up to two of the bedrooms.
Front
This impressive property is accessed via a driveway leading to ample off road parking and extensive grounds with a variety of patio areas and lawned garden.
Floor Plan
Lounge
22'6" into bay x 10'7" (max)
Sitting room
18'4" (into bay) x 11'9"
Kitchen/ dining room
20'8" x 17'4"
Family room
15'6" x 14'6"
Utility room
9'4" x 8'9"
Downstairs WC
Stairs and landing
8'4" x 7'5"
Bedroom 1
15'6" x 10'6"
En-suite
7'8" x 5'5"
Bathroom
9' x 8'9" L Shaped
Bedroom 2
12'5" 8'9"
Bedroom 3
16'4" x 7'3"
Jack & Jill Ensuite
Bedroom 4
16'4" x 9' (max)
Converted Garage
11'2" x 15'" (max) x 9'
Property Location
Similar Properties
Detached house For Sale Cwmbran Detached house For Sale NP44 Cwmbran new homes for sale NP44 new homes for sale Flats for sale Cwmbran Flats To Rent Cwmbran Flats for sale NP44 Flats to Rent NP44 Cwmbran estate agents NP44 estate agents



.png)











