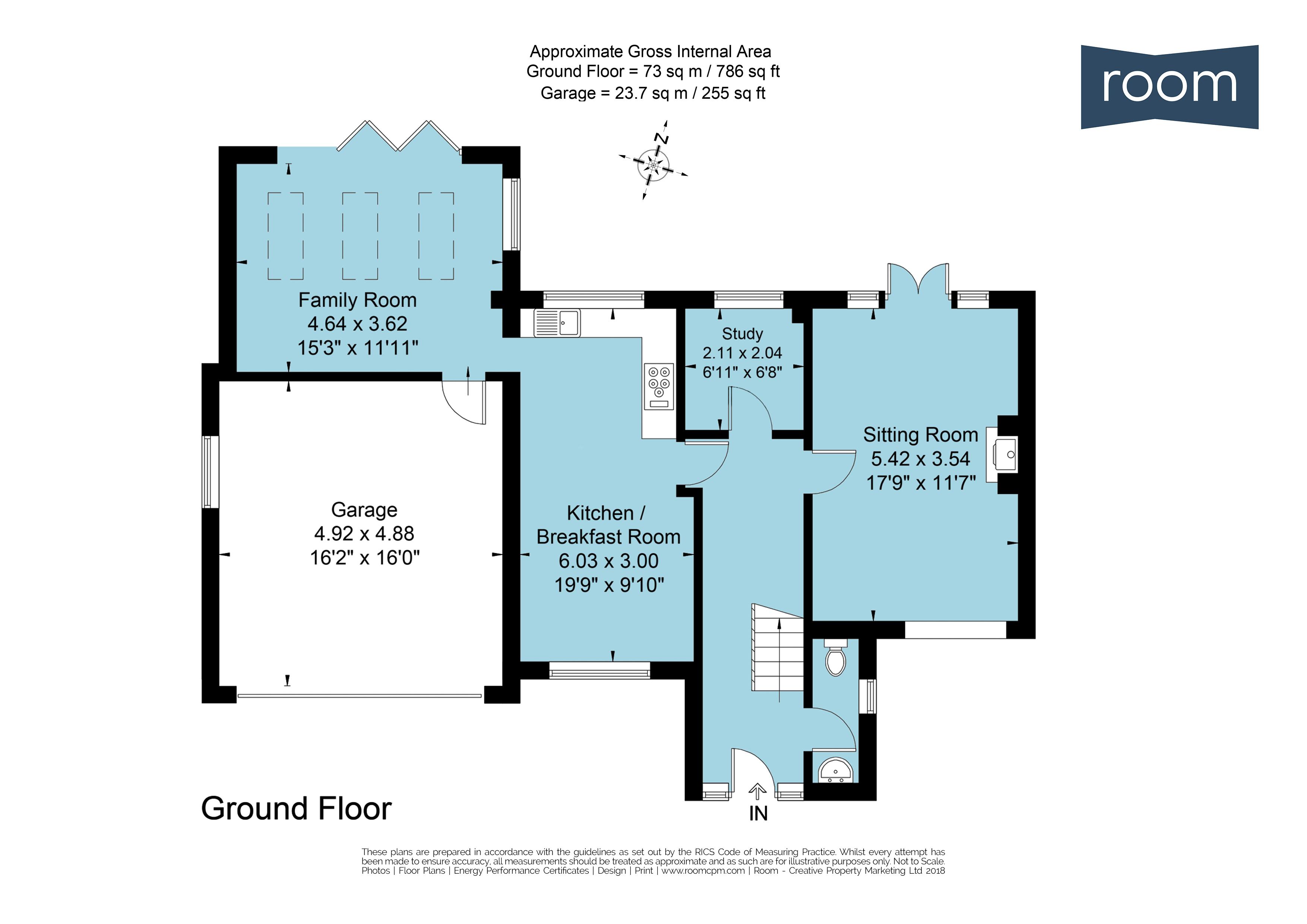5 Bedrooms Detached house for sale in Upper Farm Close, Norton St Philip, Near Bath BA2 | £ 600,000
Overview
| Price: | £ 600,000 |
|---|---|
| Contract type: | For Sale |
| Type: | Detached house |
| County: | Bath & N E Somerset |
| Town: | Bath |
| Postcode: | BA2 |
| Address: | Upper Farm Close, Norton St Philip, Near Bath BA2 |
| Bathrooms: | 3 |
| Bedrooms: | 5 |
Property Description
Situated in the Desirable Village of Norton St Philip within just Eight Miles of Bath, this Detached Five Bedroom Extended Family Home Offers a Substantial 2,300 Sq Ft of Accommodation Comprising Family Reception Room Connecting the Kitchen Breakfast Room and Garden, a Second Sitting Room, an Impressive Master Bedroom Suite with Bedroom Area, Dressing Area and En-Suite all Flooded with Natural Light plus a Further Guest Suite Comprising Bedroom, Bathroom and Dressing Room. No Onward Chain.
Village life in norton st philip
A charming village nestled in a rural location to the south of Bath.
The village has various amenities which include a Co-op local supermarket with post office, two period public houses, Norton St Philip C of E First School, church and a nearby farm shop. From the garden of the fabulous ancient George Inn, believed to be the oldest in England, you see the picturesque scene of cricket being played against the backdrop of a lovely church surrounded by mature trees.
The local countryside is intersected by footpaths and bridleways which are great for walks and discovering the local wildlife.
There is a regular, hourly bus service to both Bath and Frome.
Norton St Philip is between Bath and Frome both approximately 8 miles and Bradford on Avon approximately 5 miles which each provide a wide selection of shopping, leisure and cultural facilities.
Additional facilities are available in the nearby villages of Hinton Charterhouse 1.5 miles and Rode 4 miles.
Schools within reach of the property include Freshford C of E Primary School and Wellow Primary School, Warminster, Downside, Monkton Combe, Prior Park, King Edwards and The Royal High plus other state and independent schools in Bath.
Access to London is via the A36 and A303/M3 both within easy reach, or by train from Westbury from 80 minutes or Bath Spa station from 85 minutes.
The local bus service is the 267 bus service direct to Bath.
Local attractions include Longleat, Babington House and Stourhead Gardens.
The ground floor :
Family Room:
Flooded with natural light from dual aspect windows and skylights above creating a connected flowing family space between the kitchen breakfast room and the outdoor decked area via tri-fold doors to establish one cohesive welcoming family entertaining space.
Kitchen / Breakfast Room:
Range of base and wall units. Integrated Smeg dishwasher. Wood worktops with tiled splashbacks. Leisure Range Cooker with five burner gas hob.
Sitting Room:
Ideal as an evening sitting room or quiet haven with log burner and patio doors to the rear garden making this a comfortable reception room.
Study:
Overlooking the rear garden with power points and telephone point for broadband access which could be used as a kids homework space or adult office space.
Cloakroom:
A necessity for family life, a downstairs cloakroom situated off the hallway.
Integral Double Garage:
Electric roller door just lovely if you like driving your car into the garage and onward via the internal door into the property avoiding any inclement weather. Power points and plumbed for washing machine. Wall mounted Vailliant Ecotec 937 Plus 937 gas boiler.
The first floor :
First Floor Bedrooms & Family Bathroom
Master Suite:
Large luxury suite comprising a bedroom area flooded with natural light due to the vaulted ceiling with skylights, a separate dressing area with fitted wardrobes and/or even a master bedroom sitting area plus an en-suite bathroom. You have to see this suite to fully appreciate it.
Bedroom Area:
Vaulted ceiling. Dual aspect skylights. Carpet flooring.
Dressing Area / Sitting Area:
Good sized space with fitted wardrobes and adjacent under eve storage cupboard. Space for dressing table plus separate comfy chairs or sofa. Carpet flooring.
Bathroom En-Suite:
Panelled bath with electric shower over. Heated towel radiator. Tiled floor and full height walls. Hand basin. Low level WC.
Bedroom 3:
Double bedroom. Front aspect. Built in wardrobe.
Bedroom 4:
Large single bedroom. Rear aspect over the garden.
Bedroom 5:
Large single bedroom. Rear aspect over the garden.
Family Bathroom:
Bath with mixer shower over and shower screen. Tiled floor. Hand basin. Heated towel radiator. Shaver point. Low level WC.
The second floor :
The Guest Bedroom Suite
A versatile space suggesting a variety of uses.
Potential options are:
• Guest bedroom suite.
• Teenage den.
• Good sized double bedroom, the dressing room used as a further office space ideal for someone working from home who needs a quiet space.
• Complete overhaul. The internal walls are stud work so complete re-configuration may be possible subject to permissions.
• Self contained floor by adding an entrance door subject to permissions.
Tenure: Freehold
Services: All main services
EPC Rating: C
Local Authority: Mendip
Council Tax Band: E
Viewings:
Strictly through Fidelis Estate Agents on or
Property Location
Similar Properties
Detached house For Sale Bath Detached house For Sale BA2 Bath new homes for sale BA2 new homes for sale Flats for sale Bath Flats To Rent Bath Flats for sale BA2 Flats to Rent BA2 Bath estate agents BA2 estate agents



.png)











