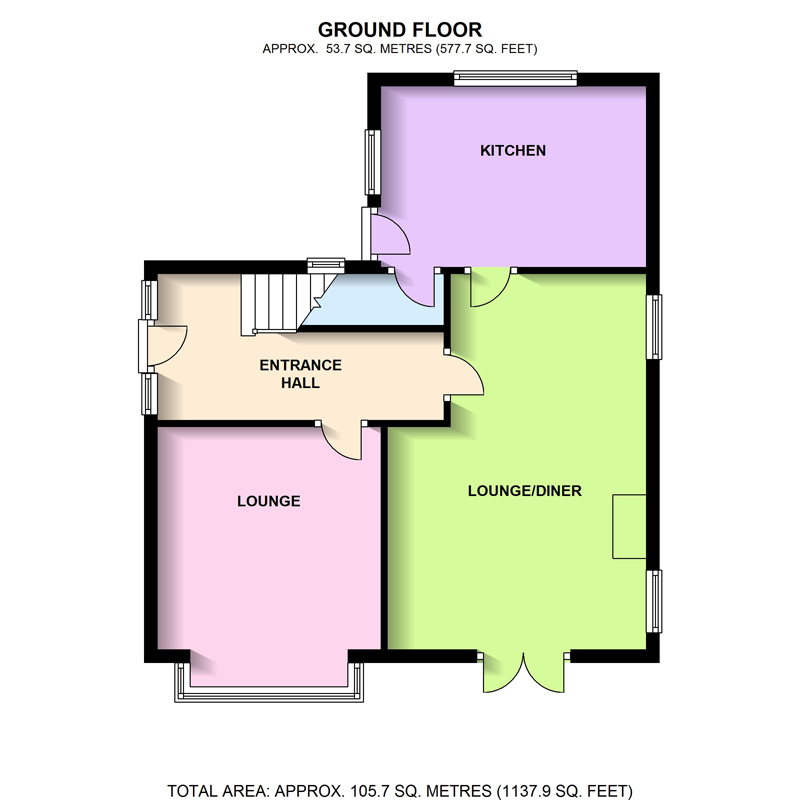4 Bedrooms Detached house for sale in Upper Lane, Little Gomersal, Gomersal, West Yorkshire BD19 | £ 330,000
Overview
| Price: | £ 330,000 |
|---|---|
| Contract type: | For Sale |
| Type: | Detached house |
| County: | West Yorkshire |
| Town: | Cleckheaton |
| Postcode: | BD19 |
| Address: | Upper Lane, Little Gomersal, Gomersal, West Yorkshire BD19 |
| Bathrooms: | 1 |
| Bedrooms: | 4 |
Property Description
Overview
House Network are pleased to offer this detached house in Little Gomersal, Cleckheaton, West Yorkshire.
Total area approximately 105.7 square metres (1137.9 square feet)
Briefly it comprises of an entrance hall, lounge, kitchen, lounge/dining room, detached double garage, landing, shower room and 4 bedrooms.
The property features double glazing, gas central heating, off street parking, fireplace, loft space and gardens to the front and rear.
Conveniently located to road networks and amenities and in close proximity to Leeds, Bradford and Huddersfield.
Viewings via House Network Ltd.
Entrance Hall
Entrance door with Two obscure windows to side, radiator, fitted carpet, fitted book shelves, stairs.
Lounge 12'11 x 11'0 max (3.94m x 3.35m max)
Double glazed bay window to front, double radiator, fitted carpet.
Lounge/dining Room 18'8 x 12'10 max (5.69m x 3.91m max)
Two double glazed windows to side, decorative fireplace, radiator, double radiator, fitted carpet, double glazed patio doors to the front.
Kitchen 12'11 x 8'10 (3.94m x 2.69m)
Fitted with a matching range of base and eye level units with worktops, 11/2 bowl white ceramic sink with mixer tap, integrated fridge, freezer and dishwasher, fitted electric double oven, built-in four ring induction hob with extractor hood, double glazed window to rear, double glazed window to side, double radiator, laminate flooring, door to under-stairs cupboard with obscure double glazed window to rear, back door to the garden.
Landing
Fitted carpet.
Shower Room 9'7 x 7'1 (2.92m x 2.16m)
Three piece suite comprising tiled shower area, vanity wash hand basin and close coupled WC tiled surround, obscure double glazed window to side, two heated towel rails, laminate flooring.
Bedroom 1 11'10 x 10'11 (3.61m x 3.33m)
Double glazed window to front with stained glass, radiator, fitted carpet.
Bedroom 2 10'11 x 10'10 (3.33m x 3.30m)
Double glazed window to front with stained glass, radiator, fitted carpet.
Bedroom 3 12'11 x 8'9 (3.94m x 2.67m)
Double glazed window to rear, fitted double wardrobes, double radiator, fitted carpet.
Bedroom 4 7'3 x 7'3 (2.21m x 2.21m)
Double glazed window to side with stained glass, fitted wardrobe(s) with shelving, overhead storage and drawers, radiator, fitted carpet.
Front
Established front garden with a variety of plants and shrubs, timber decked seating area, driveway leading to detached double garage 18'1 x 17'8.
Rear
Established rear garden with a variety of plants and shrubs, lawn and timber decking seating area.
Property Location
Similar Properties
Detached house For Sale Cleckheaton Detached house For Sale BD19 Cleckheaton new homes for sale BD19 new homes for sale Flats for sale Cleckheaton Flats To Rent Cleckheaton Flats for sale BD19 Flats to Rent BD19 Cleckheaton estate agents BD19 estate agents



.png)








