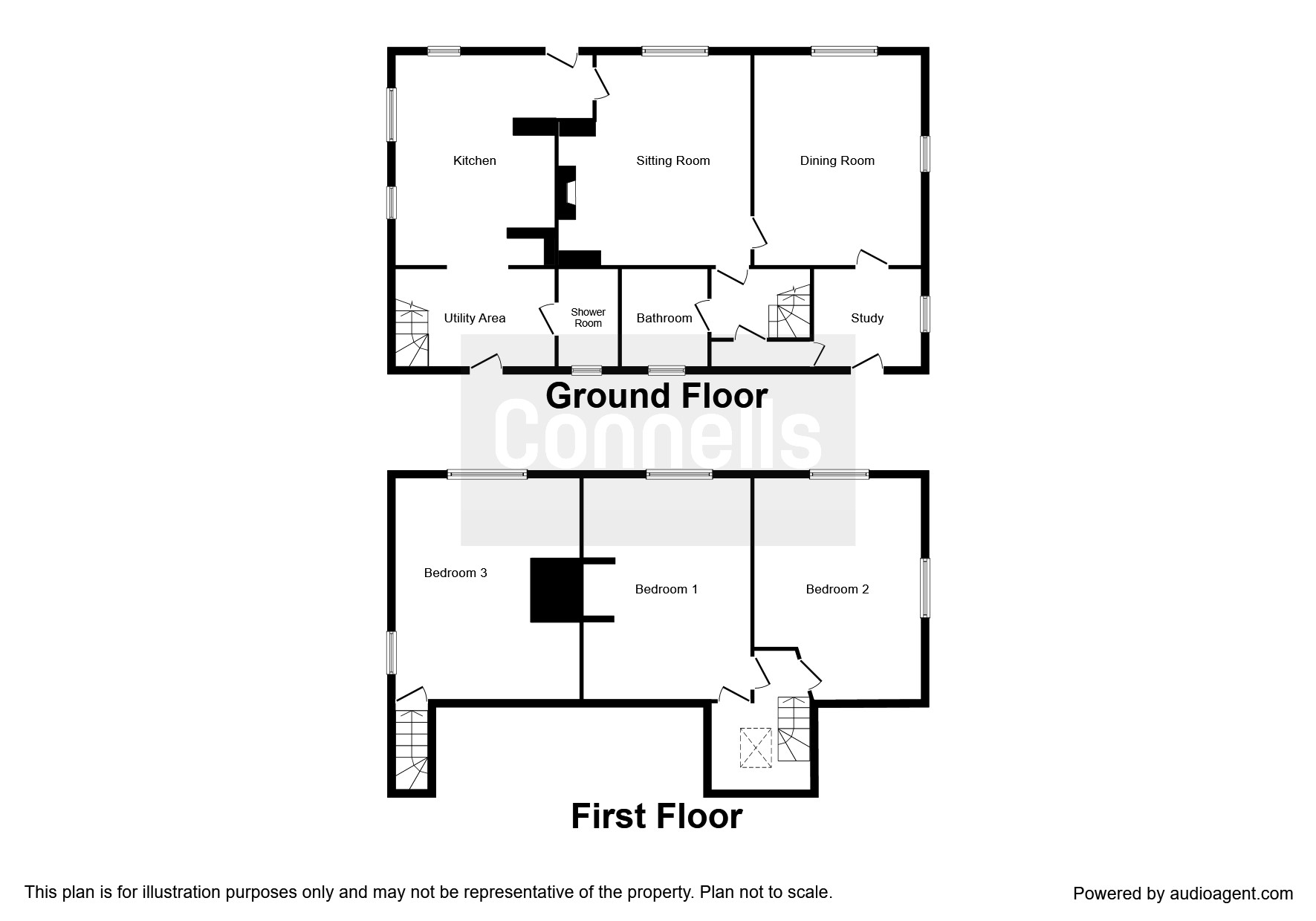3 Bedrooms Detached house for sale in Upper Rodmersham, Rodmersham, Sittingbourne ME9 | £ 750,000
Overview
| Price: | £ 750,000 |
|---|---|
| Contract type: | For Sale |
| Type: | Detached house |
| County: | Kent |
| Town: | Sittingbourne |
| Postcode: | ME9 |
| Address: | Upper Rodmersham, Rodmersham, Sittingbourne ME9 |
| Bathrooms: | 2 |
| Bedrooms: | 3 |
Property Description
Summary
A detached charming grade II listed country home located in the quiet hamlet of Upper Rodmersham. Extensively restored with stunning views, it is being offered with no onward chain.
Description
Pine Tree House is a former Wealden Hall dating back to the 15th Century with later additions. The property has been lovingly restored & is beautifully maintained with many period features including impressive Inglenook fireplaces and oak flooring. The accommodation comprises: Bespoke Oak kitchen with Lacanche Range cooker set in the magnificent chimney alcove, separate utility room with a fully tiled walk-in shower room with under-floor heating. There is a delightful beamed sitting room with impressive Inglenook fireplace, dining room with a wood-burner and hatch to, which the vendors have advised us is, a flint Roman cellar. There is also a partially vaulted garden room which is currently used as a study. There are 2 staircases up to the first floor. The original staircase takes you to Bedroom 2, which has a vaulted ceiling, oak flooring & superb views across farmland & the side garden. There is also another double bedroom which is partially vaulted again with views across farmland & has an impressive chimney breast tapering through the roof. The principal bedroom is now accessed from the more modern staircase leading up from the utility area & is an exquisite vaulted master bedroom complete with oak flooring, Inglenook fireplace and impressive views across farmland. Outside there is a bar-gate opening out onto a sweeping gravel drive leading to a large garden with outbuildings including a summerhouse with power & light.
Accommodation
Entrance Hall
Door to front. Cast iron radiator. Oak door and Herringbone floor.
Kitchen 15' 8" to hall x 17' 3" max ( 4.78m to hall x 5.26m max )
Windows to front and side. A bespoke kitchen with magnificent chimney breast. Electric Lacanche Range cooker built into chimney breast. Butler sink. Pull out larder cupboard and dresser. Limestone tiled floor.
Utility Area
Plumbing for washing machine. Cast iron radiator. Boiler. Door to garden. Stairs to Master Bedroom.
Cloakroom
Window to rear. Suite of:- WC, Burlington washbasin and walk in shower. Radiator. Fully tiled.
Sitting Room 15' 4" max x 17' 1" max ( 4.67m max x 5.21m max )
Window to front. Inglenook fireplace with fireside seat. Exposed beams. Cast iron radiator. Wall lights. Door to staircase leading to bathroom and bedrooms 2 and 3.
Dining Room 17' 5" max x 13' 4" max ( 5.31m max x 4.06m max )
Window to front and window to side. Oak floorboards. Exposed oak hearth with wood-burner. Pull up door to: -
Cellar
There is pull up hatch from Dining Room. Flint room.
Study 9' 1" max x 8' 7" max ( 2.77m max x 2.62m max )
A partially vaulted room with window to rear. Cast iron radiator. Built in cupboard. Oak flooring.
Original Staircase
Stairs leading to Bathroom & Bedrooms 2 and 3. Velux window and shelving.
Bathroom
Windows to rear. Antique style WC, cast iron free-standing bath with claw feet and washbasin. Fully tiled.
Bedrooms 2 15' 1" max x 18' 5" max ( 4.60m max x 5.61m max )
Windows to front and side. A vaulted room with brick fireplace. Oak flooring. Cast iron radiator.
Bedrooms 3 17' 7" max x 16' 7" max ( 5.36m max x 5.05m max )
Windows to front and side. Partially vaulted room with chimney breast. Cast iron radiator. Oak flooring. Loft space. Wall lights.
Second Staircase
leading from utility room to Master bedroom.
Master Bedroom 14' 10" max x 17' 10" max ( 4.52m max x 5.44m max )
Windows to front. Vaulted ceiling. Inglenook fire-place. Oak flooring.
Outside
The front garden has a white picket fence with low bedding and planting areas. Driveway with off road parking for numerous cars. To the rear there is a large garden mainly laid to lawn with summerhouse and outbuilding.
Summerhouse 12' 5" x 18' ( 3.78m x 5.49m )
Window to front. Power & light.
1. Money laundering regulations - Intending purchasers will be asked to produce identification documentation at a later stage and we would ask for your co-operation in order that there will be no delay in agreeing the sale.
2: These particulars do not constitute part or all of an offer or contract.
3: The measurements indicated are supplied for guidance only and as such must be considered incorrect.
4: Potential buyers are advised to recheck the measurements before committing to any expense.
5: Connells has not tested any apparatus, equipment, fixtures, fittings or services and it is the buyers interests to check the working condition of any appliances.
6: Connells has not sought to verify the legal title of the property and the buyers must obtain verification from their solicitor.
Property Location
Similar Properties
Detached house For Sale Sittingbourne Detached house For Sale ME9 Sittingbourne new homes for sale ME9 new homes for sale Flats for sale Sittingbourne Flats To Rent Sittingbourne Flats for sale ME9 Flats to Rent ME9 Sittingbourne estate agents ME9 estate agents



.png)










