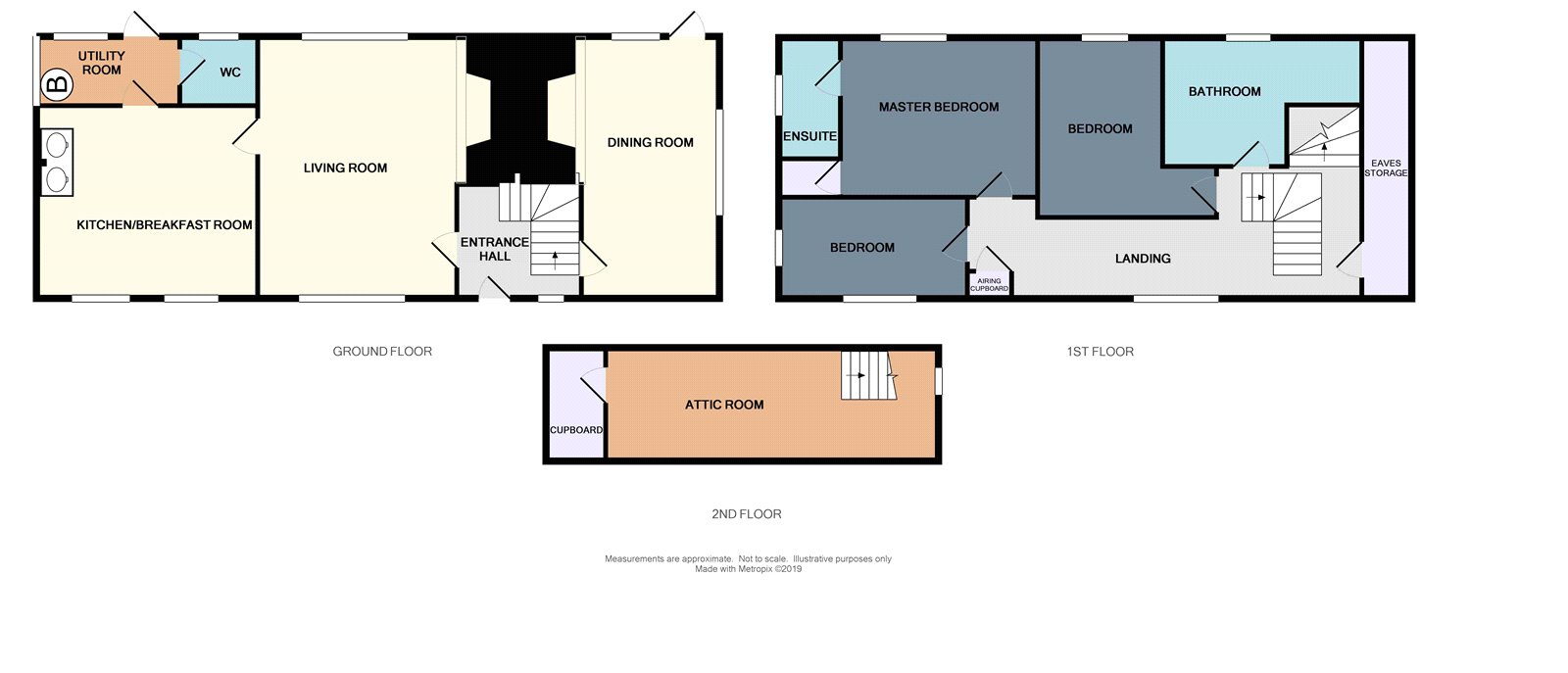3 Bedrooms Detached house for sale in Upper Street, Stratford St. Mary, Colchester, Suffolk CO7 | £ 600,000
Overview
| Price: | £ 600,000 |
|---|---|
| Contract type: | For Sale |
| Type: | Detached house |
| County: | Essex |
| Town: | Colchester |
| Postcode: | CO7 |
| Address: | Upper Street, Stratford St. Mary, Colchester, Suffolk CO7 |
| Bathrooms: | 2 |
| Bedrooms: | 3 |
Property Description
Delightful Grade II listed, detached residence, dating back to the 16th century and believed to be the oldest surviving property in the sought-after village of Stratford St. Mary.
Located along Upper Street, within walking distance of the Post Office and The Swan and The Anchor public houses, Gatemans is a delightful period property with character features throughout - including leaded light windows, exposed beams and inglenook fireplaces.
Enjoying views across the garden, the dual-aspect dining room offers an impressive inglenook fireplace, and exposed beams and stripped wood flooring add further period charm to this reception room.
The living room also features an imposing inglenook fireplace, this time with a multi-fuel stove fitted, ideal for those cooler evenings.
The adjacent country-style kitchen benefits from a traditional aga and the room is complemented by a useful utility room, offering space for additional appliances. A cloakroom completes the ground floor accommodation.
From the entrance hall, the solid wood staircase leads to three bedrooms and a family bathroom on the first floor; the well-proportioned master bedroom enjoys the benefit of an en-suite shower room.
On the landing, hidden behind a door, a second staircase leads to the attic room.
Outside, the south-facing garden, to the side of the property is partly enclosed by a brick wall and is well stocked with mature trees and shrubs.
Entrance Hall 8' (2.44m) x 7'8" (2.34m) (narrowing to 6'2" (1.88m)). Solid wood door into Entrance Hall; leaded light window to front aspect. Doors to Living Room and Dining Room. Solid wood staircase to first floor. Exposed beams. Radiator.
Dining Room 18'2" x 9'5" (5.54m x 2.87m). Leaded light window to rear and side aspects; door to rear aspect. Inglenook fireplace. Stripped wood flooring. Exposed beams.
Living Room 17'11" x 13'7" (5.46m x 4.14m). Leaded light windows to front and rear aspects. Inglenook fireplace with multi-fuel stove. Exposed beams. Door through to:
Kitchen / Breakfast Room 15'2" x 13'2" (4.62m x 4.01m). Two leaded light windows to front aspect. Base units with worktop over and inset double bowl stainless steel sink with drainer and mixer tap. Waste disposal. Water softener. Space for washing machine and dishwasher. Oil-fired aga. Window through to Utility Room.
Utility Room 12'9" x 7'1" (3.89m x 2.16m). Leaded light windows to side and rear aspects and part-glazed door to rear aspect. Butler sink. Space for American-style fridge / freezer. Electric hob with oven under. Wall-mounted oil boiler. Exposed beams. Door through to:
Cloakroom 4'2" x 2'3" (1.27m x 0.69m). Leaded light window to rear aspect. Low-level WC.
Landing Leaded light window to front aspect. Solid wood flooring. Exposed beams. Built-in cupboard housing the hot water cylinder and further built-in storage cupboard. Stairs to second floor (behind door).
Bathroom 7'9" (2.36m) x 7'3" (2.2m) + 3'5" (1.04m) x 2'9" (0.84m). Leaded light window to rear aspect. Panelled bath with shower attachment, pedestal wash-hand-basin and low-level WC. Exposed beams. Radiator.
Master Bedroom 14'1" x 12'9" (4.3m x 3.89m). Leaded light window to front aspect. Exposed beams. Built-in cupboard. Radiator.
En-suite to Master 9'2" x 3'4" (2.8m x 1.02m). Leaded light windows to side and rear aspects. Enclosed shower cubicle with mains shower, pedestal wash-hand basin and low-level WC. Exposed beams. Radiator. Fully tiled.
Bedroom 2 12'9" x 6'9" (3.89m x 2.06m). Leaded light windows to front and side aspects. Exposed beams. Stripped wood flooring. Radiator.
Bedroom 3 13'11" x 6'3" (4.24m x 1.9m). Leaded light window to rear aspect. Exposed beams. Radiator.
Attic Room 20' x 6'3" (6.1m x 1.9m). Leaded light window to side aspect overlooking garden. Restricted headroom. Built-in cupboard.
Outside Garden retained by brick wall to front aspect and panel fencing to side and rear. Patio area and lawn. Mature trees and shrubs. Oil tank. Log stores. Well. Right of Way over neighbouring driveway to access rear of the property.
Gate at front giving access to the garden.
Garage / Workshop 7ft up-and-over door.
Property Location
Similar Properties
Detached house For Sale Colchester Detached house For Sale CO7 Colchester new homes for sale CO7 new homes for sale Flats for sale Colchester Flats To Rent Colchester Flats for sale CO7 Flats to Rent CO7 Colchester estate agents CO7 estate agents



.png)











