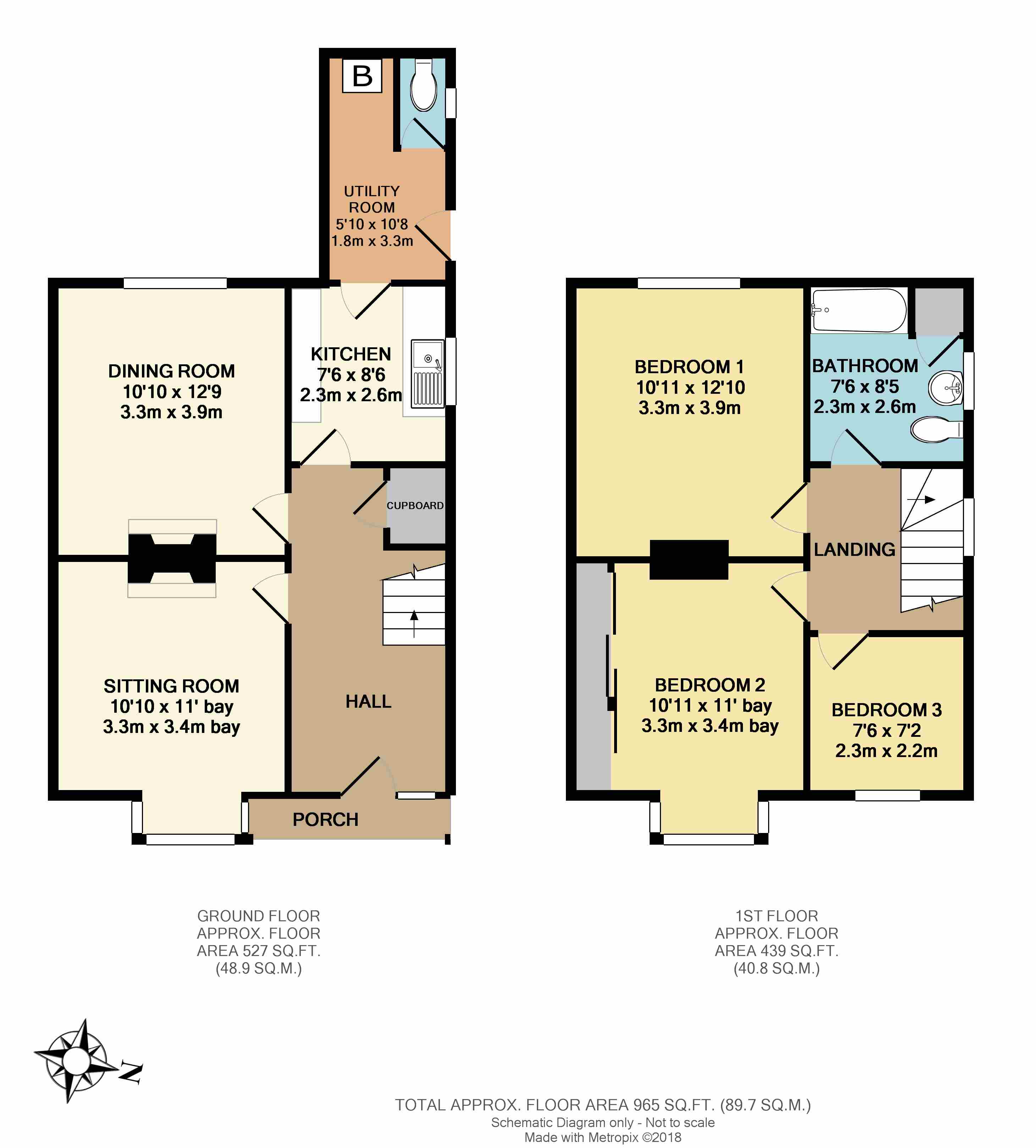3 Bedrooms Detached house for sale in Upper Studley, Trowbridge, Wiltshire BA14 | £ 300,000
Overview
| Price: | £ 300,000 |
|---|---|
| Contract type: | For Sale |
| Type: | Detached house |
| County: | Wiltshire |
| Town: | Trowbridge |
| Postcode: | BA14 |
| Address: | Upper Studley, Trowbridge, Wiltshire BA14 |
| Bathrooms: | 0 |
| Bedrooms: | 3 |
Property Description
Situation The property is located in an established part of Trowbridge on the western side of town being off Frome Road, it is close to schools and the college with a regular bus service along Frome Road.
The town centre of Trowbridge is within a mile and offers an excellent range of shopping, leisure and recreational facilities. Trowbridge has a multi-screen cinema and useful local rail service.
Description The property comprises a detached house built in the 1950's having partly brick and partly rendered elevations under a tiled roof. The property has mostly PVCu double glazed windows and oil fired central heating. The house is in poor condition and is in need of complete refurbishment.
There is a generous plot of 0.42 acres which includes a garage and outbuildings. The majority of the garden is uncultivated and partly overgrown.
Access to the property is over an unadopted and unmade private road and a grassed track.
Directions From the centre of Trowbridge take the A361 Frome Road. The property will be found at the end of a private track on the right hand side just before the roundabout junction with Manor Road.
Accommodation
on the ground floor
entrance porch PVCu double glazed entrance door. Side window. Leading to;
entrance hall 7' 6" x 15' 3" (2.29m x 4.65m) With stairs to first floor and understair storage cupboard. Radiator.
Sitting room 10' 10" x 11' 0" (3.3m x 3.35m) plus square bay window to the front. Having a tiled fireplace. Radiator.
Dining room 10' 10" x 12' 9" (3.3m x 3.89m) Having a tiled fireplace. Window to the rear. Radiator.
Kitchen 7' 6" x 8' 6" (2.29m x 2.59m) Having a range of basic fitted cabinets and worktops with sink unit. Window to the side.
Utility room 5' 10" x 10' 8" (1.78m x 3.25m) including wc. Recess with oil fired boiler. Door to the side.
Separate WC With window to the side.
On the first floor
landing With loft access. Window to the side.
Bedroom one 10' 10" x 12' 10" (3.3m x 3.91m) Window to the rear.
Bedroom two 10' 10" x 11' 0" (3.3m x 3.35m) plus square bay window to the front. With fitted wardrobe. Radiator.
Bedroom three 7' 6" x 7' 2" (2.29m x 2.18m) Window to the front.
Bathroom 7' 6" x 8' 5" (2.29m x 2.57m) Having a white suite of side access bath, low level wc and wash hand basin. Airing cupboard. Window to the side Radiator.
Externally
single garage 9' 6" x 16' 0" (2.9m x 4.88m) With up and over door. Window to the side.
Outbuildings
barn one 20' 4" x 11' 6" (6.2m x 3.51m) With brick and tile construction.
Barn two 19' 3" x 11' 4" (5.87m x 3.45m) Of brick and tile construction.
Gardens The gardens are large and mainly level mostly being laid to rough grass. The garden contains various trees and shrubs with the large part of it being overgrown.
Services Main services of electricity, water and drainage are connected. Central heating is from the oil fired boiler (not tested).
Tenure Freehold with vacant possession on completion.
Council tax The property is in Band D with the amount payable for 2018/19 being £1,818.53.
Agents note The vendors have made enquiries as to the possibility of gaining planning consent for development of the land but the lack of formal highway access make it highly unlikely that any application would succeed.
Viewings To arrange a viewing please call or email
code 9831 31/01/2019
Property Location
Similar Properties
Detached house For Sale Trowbridge Detached house For Sale BA14 Trowbridge new homes for sale BA14 new homes for sale Flats for sale Trowbridge Flats To Rent Trowbridge Flats for sale BA14 Flats to Rent BA14 Trowbridge estate agents BA14 estate agents



.png)





