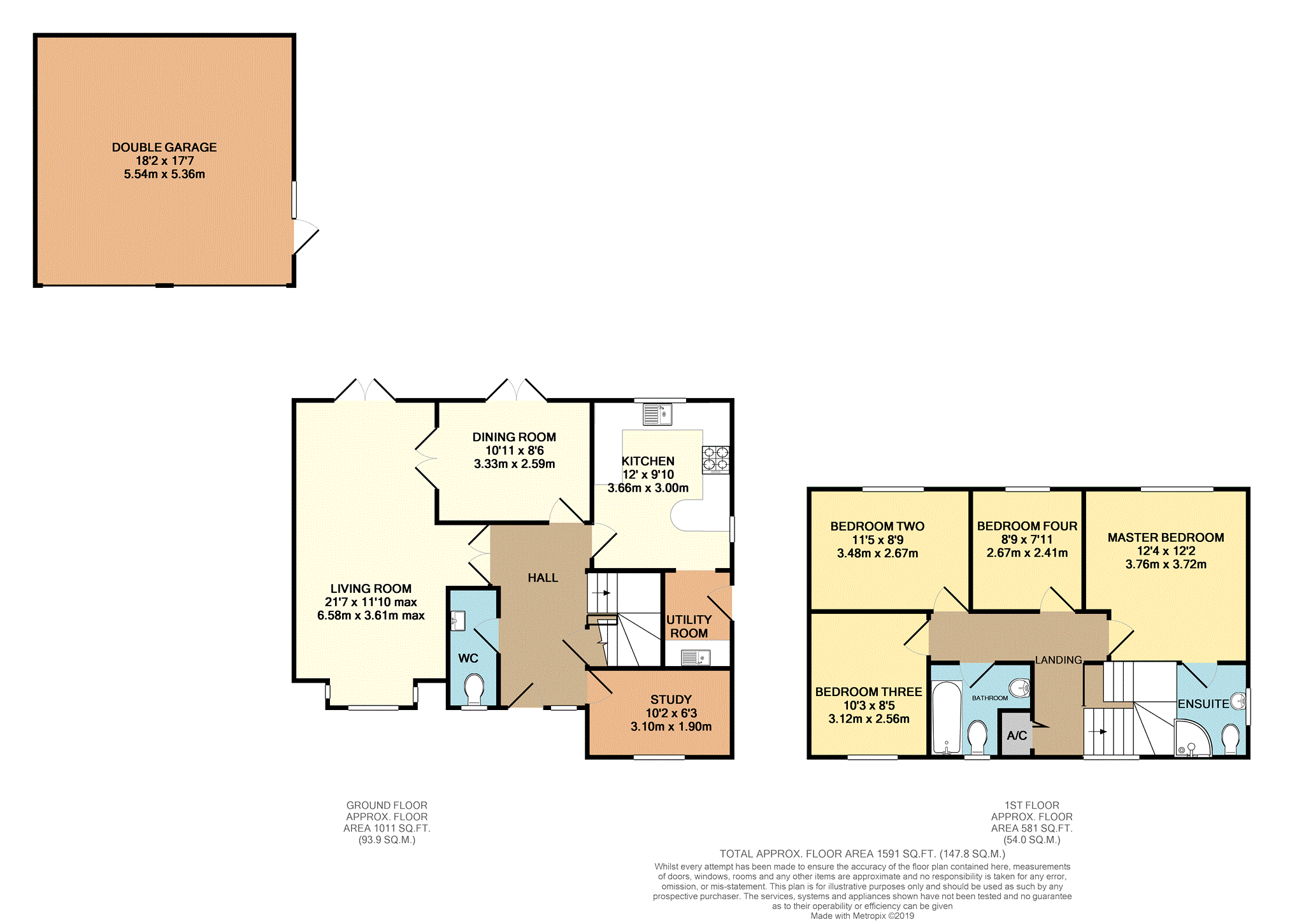4 Bedrooms Detached house for sale in Upperway Furlong, Didcot OX11 | £ 535,000
Overview
| Price: | £ 535,000 |
|---|---|
| Contract type: | For Sale |
| Type: | Detached house |
| County: | Oxfordshire |
| Town: | Didcot |
| Postcode: | OX11 |
| Address: | Upperway Furlong, Didcot OX11 |
| Bathrooms: | 1 |
| Bedrooms: | 4 |
Property Description
An impressive four double bedroom family home situated on a corner plot in a sought after road within the popular Ladygrove area of Didcot, with easy access to the train station, schools and other local amenities.
Light and spacious throughout, the property includes a stunning front to back Living Room, separate Dining Room, Kitchen, Utility Room, Study, Master Bedroom with En-suite, Family Bathroom, Downstairs Cloakroom, South Facing Rear Garden, Double Garage and Driveway Parking for multiple vehicles.
Viewing comes highly recommended and can be booked 24/7 by calling the number displayed or following the link below to the brochure.
Ground Floor
On entering the property, there is a spacious Hallway giving access to all downstairs rooms and with stairs leading to the first floor accommodation along with a handy understairs cupboard. The Study is situated to the front of the house and there is a Cloakroom with low level wc and wash hand basin. Double doors give access to the Living Room which runs the length of the house and features and attractive 'box bay' window, open fireplace and french style patio doors which lead to the Rear Garden. Double doors from the living room lead to the Dining Room which also contains french style patio doors leading to the garden. The Kitchen comprises an array of modern wall and base units with contrasting worktops, inset sink/drainer and space for appliances including cooker, dishwasher and fridge/freezer. An archway leads to the Utility Room with further base units, worktop with sink/drainer and space and plumbing for washing machine. A side door gives further access to the Rear Garden.
First Floor
On the first floor is an open landing with the Airing Cupboard and loft access. There are Four Double Bedrooms and Family Bathroom. The Master Bedroom is an excellent size and offers an En-suite comprising of a corner shower cubicle, wash hand basin and low level wc. The remaining three bedrooms are all doubles offering exceptional space for family members or guests. The Family Bathroom features a modern white suite of a panelled bath with shower over, low level wc, wash hand basin in vanity unit and inset spotlights.
Outside
The property sits on a good sized corner plot with the south facing rear garden featuring a large paved patio area, perfect for alfresco dining, and a lawn beyond with an array of shrub and flower borders. There is an additional area of decking, garden shed and gated access to the side along with access to the double garage.
The Double Garage has twin up and over doors, electric points and lighting. There is also driveway parking to the front of the garage offering parking for at least six cars.
Location
The town of Didcot offers comprehensive facilities for all ages including the recently refurbished and expanded Orchard Centre, with multiplex cinema, Cornerstone Art Centre and an array of cafes and restaurants. The mainline railway station offers direct access to London Paddington (approx.. 45 minutes) Reading (approx.. 12 minutes) and Oxford (approx.. 10 minutes). There are excellent road links to the A34 which gives access to both the M40 and M4 motorways.
Property Location
Similar Properties
Detached house For Sale Didcot Detached house For Sale OX11 Didcot new homes for sale OX11 new homes for sale Flats for sale Didcot Flats To Rent Didcot Flats for sale OX11 Flats to Rent OX11 Didcot estate agents OX11 estate agents



.png)











