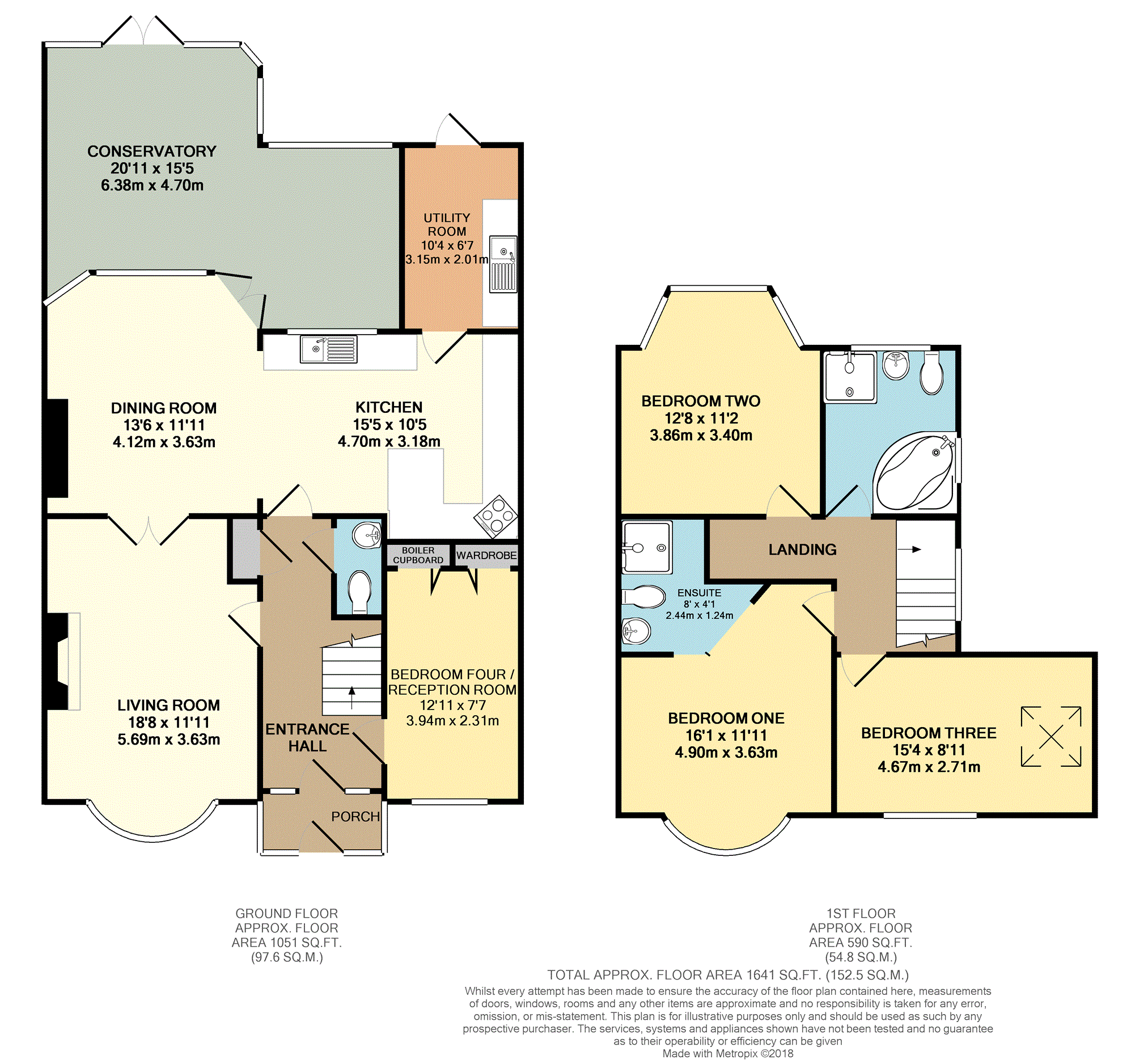4 Bedrooms Detached house for sale in Uppingham Road, Leicester LE5 | £ 360,000
Overview
| Price: | £ 360,000 |
|---|---|
| Contract type: | For Sale |
| Type: | Detached house |
| County: | Leicestershire |
| Town: | Leicester |
| Postcode: | LE5 |
| Address: | Uppingham Road, Leicester LE5 |
| Bathrooms: | 1 |
| Bedrooms: | 4 |
Property Description
An extended, traditional bay fronted detached family home situated in a highly sought-after position on Uppingham Road. This property offers spacious accommodation throughout to include a converted garage to create either a fourth bedroom or additional reception room, two further reception rooms, a large conservatory and a generous sized rear garden. This property is ideally positioned within convenient access to a range of amenities and is a must view to appreciate the overall space and finish of the accommodation on offer.
Visit to arrange a viewing on this well-presented detached house offering spacious ground floor accommodation comprising of; an entrance porch, hallway, cloakroom/WC, living room, dining room, a fitted kitchen, utility room, conservatory and a ground floor bedroom/reception room. On the first floor there is a landing, family bathroom and three double bedrooms with an en-suite shower room off the master bedroom. To the front of the property there is a block paved driveway providing off road parking with a gateway giving access to the rear garden which is mainly laid to lawn with established trees and shrubs surrounding and a block paved patio area.
Situated on Uppingham Road, this property is ideally positioned within convenient access to a range of amenities including local schooling, places of worship, a well serviced bus route to Leicester city centre, local shops offered on Uppingham Road and Humberstone Park.
Porch
Door to front, double glazed windows to front and side and tiled flooring.
Entrance Hall
Door and windows to front, wood flooring, cloak cupboard and stairs leading to the first floor.
Downstairs Cloakroom
Comprising of a low level WC, wash basin with mixer tap, complimentary wall tiling and extractor fan.
Living Room
18'8" into bay x 11'11" max
Double glazed bay window to front, radiator, an open feature fire place with surround and French style doors opening into:
Dining Room
13'6" max x 11'11" max
Double glazed bay window to rear, radiator and double glazed French style doors opening into the conservatory.
Kitchen
15'5" x 8'10" plus recess
Wall and base units with roll top work surfaces and tiled splash backs, breakfast bar, one and a half bowl stainless steel sink and drainer with mixer tap, integrated oven and a five ring gas hob with extractor fan and hood over, integrated dishwasher, tiled flooring and a double glazed window and door to rear.
Utility Room
10'4" x 6'7"
Wall and base units with roll top work surfaces, stainless steel sink and drainer with mixer tap, tiled flooring and a double glazed door to rear.
Conservatory
20'11" x 12'8" max
Double glazed windows to side and rear, double glazed French stlye patio doors opening onto the rear garden, radiator and laminate flooring.
Bedroom Four
12'11" x 7'7"
(Ground Floor) Double glazed window to front, two radiators, built in wardrobe and a built in cupboard housing the central heating boiler.
Landing
A glazed feature window to side and access to a part boarded and spacious loft area.
Bedroom One
16'1" into bay x 11'11
Double glazed bay window to front and radiator.
En-Suite Shower Room
Comprising of a tiled shower cubicle, low level WC, wash basin and an extractor fan.
Bedroom Two
12'8" into bay x 11'2"
Double glazed bay window to rear and radiator.
Bedroom Three
15'4" (restricted head space) x 8'11"
Double glazed window to front, double glazed Velux sky light to side and radiator.
Family Bathroom
8'9" x 7'8"
Comprising of a corner jacuzzi bath with mixer tap, tiled shower cubicle, low level WC, wash basin with mixer tap, complimentary wall and floor tiling, double glazed windows to side and rear, heated towel rail and an extractor fan.
Rear Garden
A block paved patio leading onto a laid to lawn area with extablished trees and shrubs to the side, a gravelled area to the rear, garden shed and a gateway giving access to the front of the property.
Driveway
A block paved driveway to the front of the property providing off road parking.
Property Location
Similar Properties
Detached house For Sale Leicester Detached house For Sale LE5 Leicester new homes for sale LE5 new homes for sale Flats for sale Leicester Flats To Rent Leicester Flats for sale LE5 Flats to Rent LE5 Leicester estate agents LE5 estate agents



.png)











