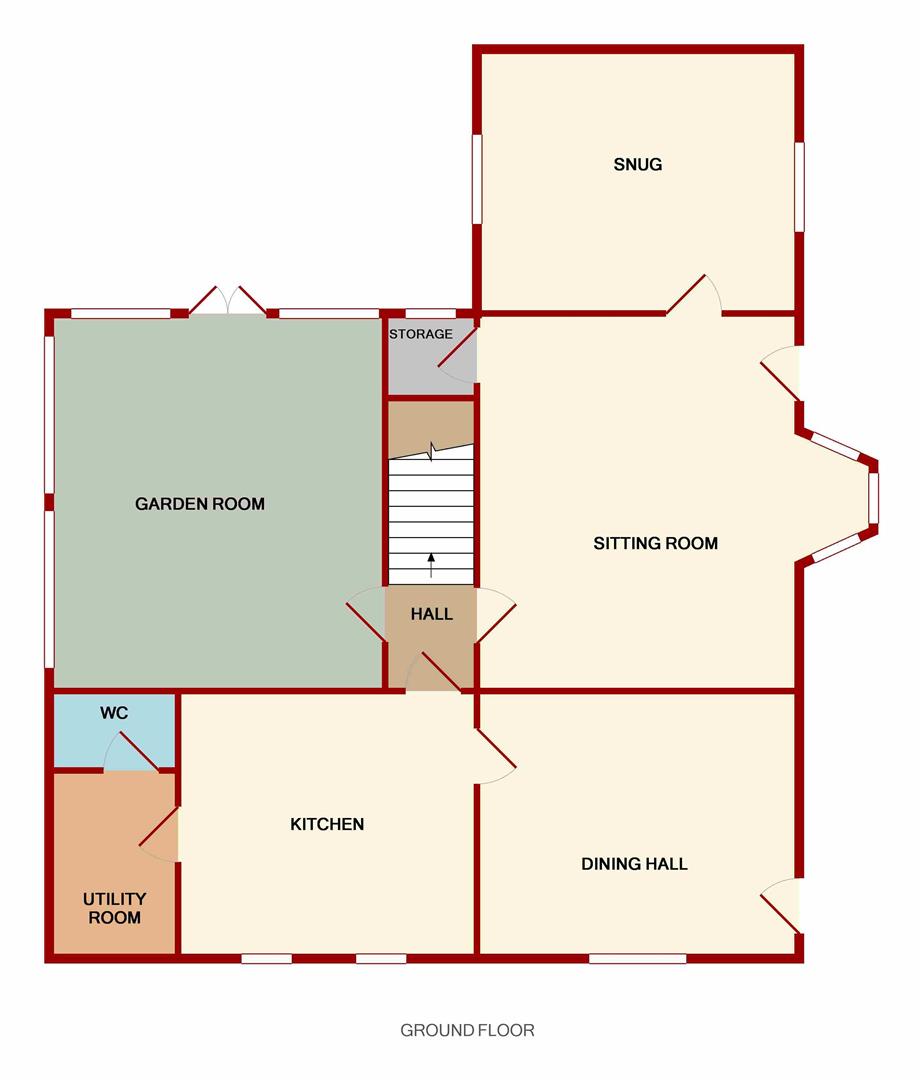5 Bedrooms Detached house for sale in Upton Bishop, Ross-On-Wye HR9 | £ 750,000
Overview
| Price: | £ 750,000 |
|---|---|
| Contract type: | For Sale |
| Type: | Detached house |
| County: | Herefordshire |
| Town: | Ross-on-Wye |
| Postcode: | HR9 |
| Address: | Upton Bishop, Ross-On-Wye HR9 |
| Bathrooms: | 3 |
| Bedrooms: | 5 |
Property Description
Four/five bedroom detached grade II listed farmhouse believed to date back to the 17th century with a later stone extension boasting period features throughout with exposed beams and feature fireplaces. The property benefits open five bay car port/store, cattle shed and approximately 10 acres of land.
The property is accessed via a solid oak door into:
Dining Hall (4.65m x 4.11m (15'03 x 13'06))
Feature fireplace with stone hearth and surround, wooden mantle, bread oven and inset wood burning stove, flagstone flooring, power points, tv point, satellite point, radiator, exposed beams, internal window, front aspect window.
Kitchen (4.60m x 4.24m (15'01 x 13'11))
Modern farmhouse style kitchen comprising a range of soft close base, wall and drawer units, solid oak worktops, pan drawers, belfast sink unit, aga, built in appliances to include double oven, four ring hob, microwave, freezer and dishwasher, natural stone flooring, partly tiled walls, exposed beams, front aspect window.
Utility Room (3.61m x 2.24m (11'10 x 7'04))
Base and wall units, solid oak worktops, belfast sink unit, natural stone flooring, space for American fridge/freezer, partly tiled walls, exposed beams.
W.C.
Low level w.C., pedestal wash hand basin with tiled splashback, natural stone flooring, radiator, exposed beams.
Inner Hallway
Flagstone flooring, radiator, velux roof light.
Sun Room (5.38m x 5.16m (17'08 x 16'11))
Flagstone flooring, power points, radiator, pitched roof, rear and side aspect double glazed wooden windows, double doors to the garden.
Sitting Room
Feature brick fireplace with stone surround, wooden mantle and inset villager wood burning stove. Flagstone flooring, power points, tv point, radiator, understairs storage cupboard, exposed wooden beams, front aspect bay window with timber window seat, side aspect oak door.
Snug
Feature Victorian fireplace with slate hearth, power points, tv point, telephone point, two side aspect double glazed wooden windows.
From The Inner Hallway, Stairs Lead To:
Landing
Feature fireplace, original timber flooring, power points, radiator, side aspect double glazed windows.
Potential Bedroom 5 (4.60m x 4.14m (15'01 x 13'07))
Power points, tv point, stairs to kitchen, exposed beams, vaulted ceiling, front and side aspect double glazed wooden windows.
Bedroom 2 (4.65m x 4.22m (15'03 x 13'10))
Power points, tv point, front aspect double glazed wooden window.
En-Suite
W.C., pedestal wash hand basin, roll top bath, heated towel rail, partly tiled walls.
Bedroom 1 (5.44m x 4.17m (17'10 x 13'08))
Power points, tv point, radiator, understairs storage cupboard, two side aspect wooden windows.
Bathroom
W.C., pedestal wash hand basin, roll top bath, corner shower unit enclosed by tiling, tiled flooring, heated towel rail, partly tiled walls, extractor fan.
From The Landing Stairs Lead To:
Bedroom 3 (5.03m x 4.11m (16'06 x 13'06))
Power points, tv point, radiator, side aspect double glazed windows.
Bedroom 4 (5.00m x 5.03m (16'05 x 16'06))
Power points, tv point, radiator, two side aspect double glazed wooden windows.
Outside
To the front of the property a private sweeping driveway leads to the central parking area providing off road parking for numerous vehicles leading to the lawned garden area with picturesque nature pond. The property benefits a five bar car port/store and further brick built open front cattle shed.
The land is split into a number of field enclosures and paddocks with stock proof fencing suitable for a variety of uses.
The whole of the gardens and grounds amount to approximately 10 acres.
Services
Mains water, mains electric, oil fired central heating and septic tank.
Water Rates
To be advised.
Local Authority
Council Tax Band: H
Herefordshire District Council, The Hereford Centre, Hereford Customer Services, Franklin House, 4 Commercial Road, Hereford HR1 2BB.
Tenure
Freehold.
Viewing
Strictly through the Owners Selling Agent, Steve Gooch, who will be delighted to escort interested applicants to view if required. Office Opening Hours 8.30am - 7.00pm Monday to Friday, 9.00am - 5.30pm Saturday.
Directions
From the M50 exit at junction 3 taking the B4221 towards Upton Bishop. Continue along for approximately three quarters of a mile where the property can be found on the left hand side.
Property Surveys
Qualified Chartered Surveyors (with over 20 years experience) available to undertake surveys (to include Mortgage Surveys/RICS Housebuyers Reports/Full Structural Surveys)
Awaiting Vendor Approval
These details are yet to be approved by the vendor. Please contact the office for verified details.
Property Location
Similar Properties
Detached house For Sale Ross-on-Wye Detached house For Sale HR9 Ross-on-Wye new homes for sale HR9 new homes for sale Flats for sale Ross-on-Wye Flats To Rent Ross-on-Wye Flats for sale HR9 Flats to Rent HR9 Ross-on-Wye estate agents HR9 estate agents



.png)











