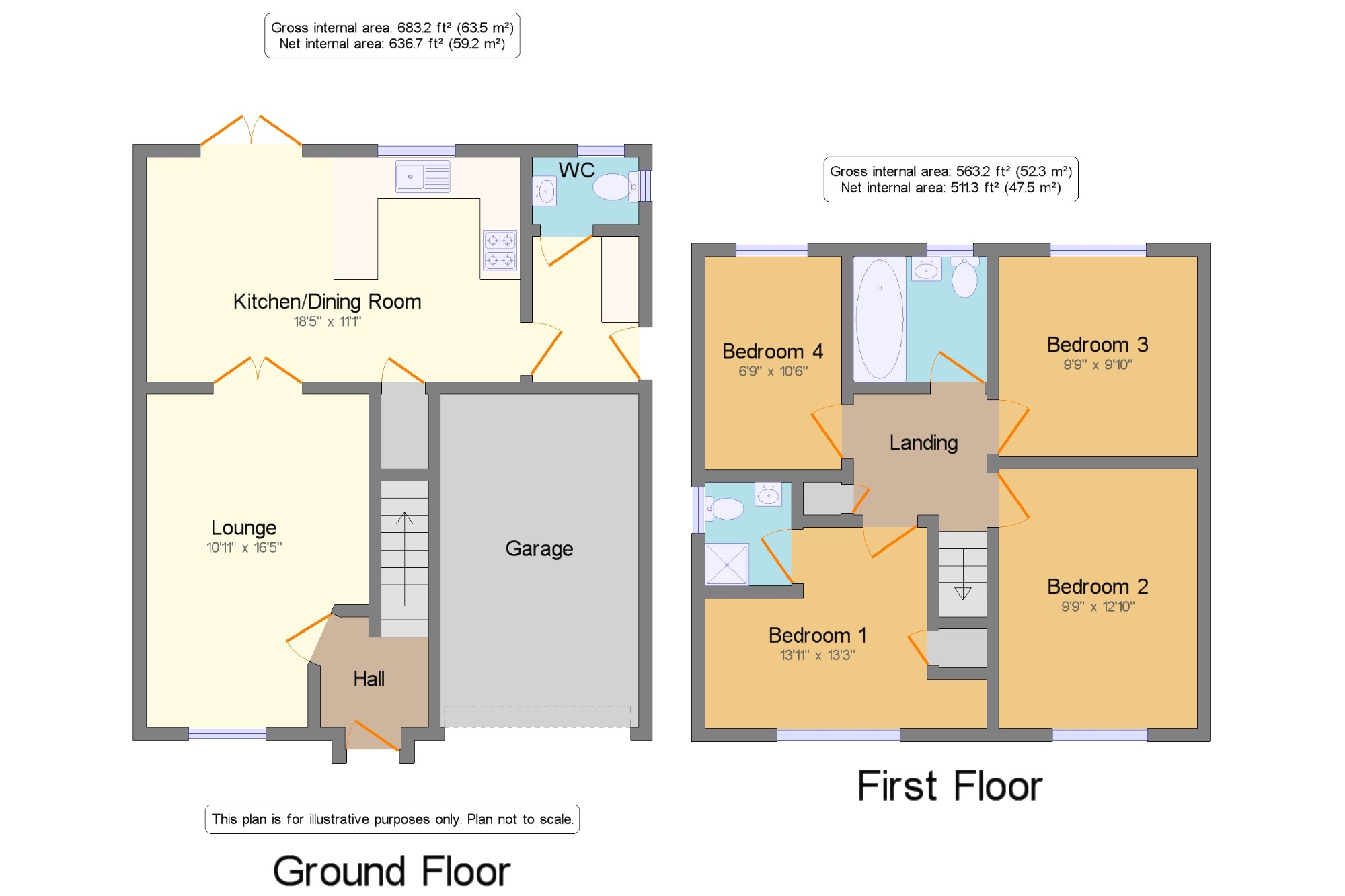4 Bedrooms Detached house for sale in Upton Drive, Canal Side, Stretton, Staffordshire DE14 | £ 260,000
Overview
| Price: | £ 260,000 |
|---|---|
| Contract type: | For Sale |
| Type: | Detached house |
| County: | Staffordshire |
| Town: | Burton-on-Trent |
| Postcode: | DE14 |
| Address: | Upton Drive, Canal Side, Stretton, Staffordshire DE14 |
| Bathrooms: | 1 |
| Bedrooms: | 4 |
Property Description
Originally built by Persimmon this four bedroom detached family home sits on a good sized plot on a popular development in Stretton. It has a super modern interior and is tastefully decorated throughout. It benefits from four good sized bedrooms with master having en suite, Super family dining kitchen, off road parking, garage and it has a good sized garden to the rear. Viewing is an absolute must.
Persimmon Built Home
Four Bedrooms
Driveway And Garage
Good Sized Garden
Super Family Kitchen Diner
Lounge
En Suite To Master Bedroom
Family Bathroom
Tastefully Decorated Throughout
Modern Kitchen
Hall x . Entrance door leading to entrance hall with radiator door to lounge and stairs to first floor.
Lounge10'11" x 16'5" (3.33m x 5m). A good sized family lounge with UPVC double glazed window to the front elevation, radiator and double doors leading to the kitchen diner.
Kitchen/Dining Room18'5" x 11'1" (5.61m x 3.38m). A stunning space with modern kitchen, having contemporary white base and wall units with wood effect work surfaces, built in appliances comprise of electric oven and gas hob with extractor over, built in fridge freezer and dishwasher. Single drainer sink unit with mixer tap. UPVC double glazed window and French doors to the rear elevation, door to walk in storage cupboard and door to utility.
Store One x . Walk in larder cupboard with shelving.
Utility5'3" x 7'2" (1.6m x 2.18m). UPVC double door to the rear elevation and door to ground floor wc. Having white base and wall units and plumbing for washing machine.
WC x . Low level wc and wash hand basin and tiles to walls.
Landing x . Good sized landing with doors to all bedrooms, family bathroom and airing cupboard.
Store Two x . Airing cupboard.
Bathroom One x . A good sized light and airy bathroom with, tiled walls, panelled bath with shower over, wash hand basin set to vanity unit, low level wc and UPVC double glazed window to the rear elevation.
Bedroom 113'11" x 13'3" (4.24m x 4.04m). UPVC double glazed window to the front elevation, radiator, door to over stairs storage cupboard and door to en suite shower room.
Store Three x . Over stairs storage.
Bathroom Two x . En suite shower room with shower in cubicle, low level wc, wash hand basin set to vanity unit, white tiles to walls.
Bedroom 29'9" x 12'10" (2.97m x 3.91m). UPVC double glazed window to the front elevation and radiator.
Bedroom 39'9" x 9'10" (2.97m x 3m). UPVC double glazed window to the rear elevation and radiator.
Bedroom 46'9" x 10'6" (2.06m x 3.2m). UPVC double glazed window to the rear elevation and radiator.
Garage x . Having up and over door with power and light.
Property Location
Similar Properties
Detached house For Sale Burton-on-Trent Detached house For Sale DE14 Burton-on-Trent new homes for sale DE14 new homes for sale Flats for sale Burton-on-Trent Flats To Rent Burton-on-Trent Flats for sale DE14 Flats to Rent DE14 Burton-on-Trent estate agents DE14 estate agents



.png)











