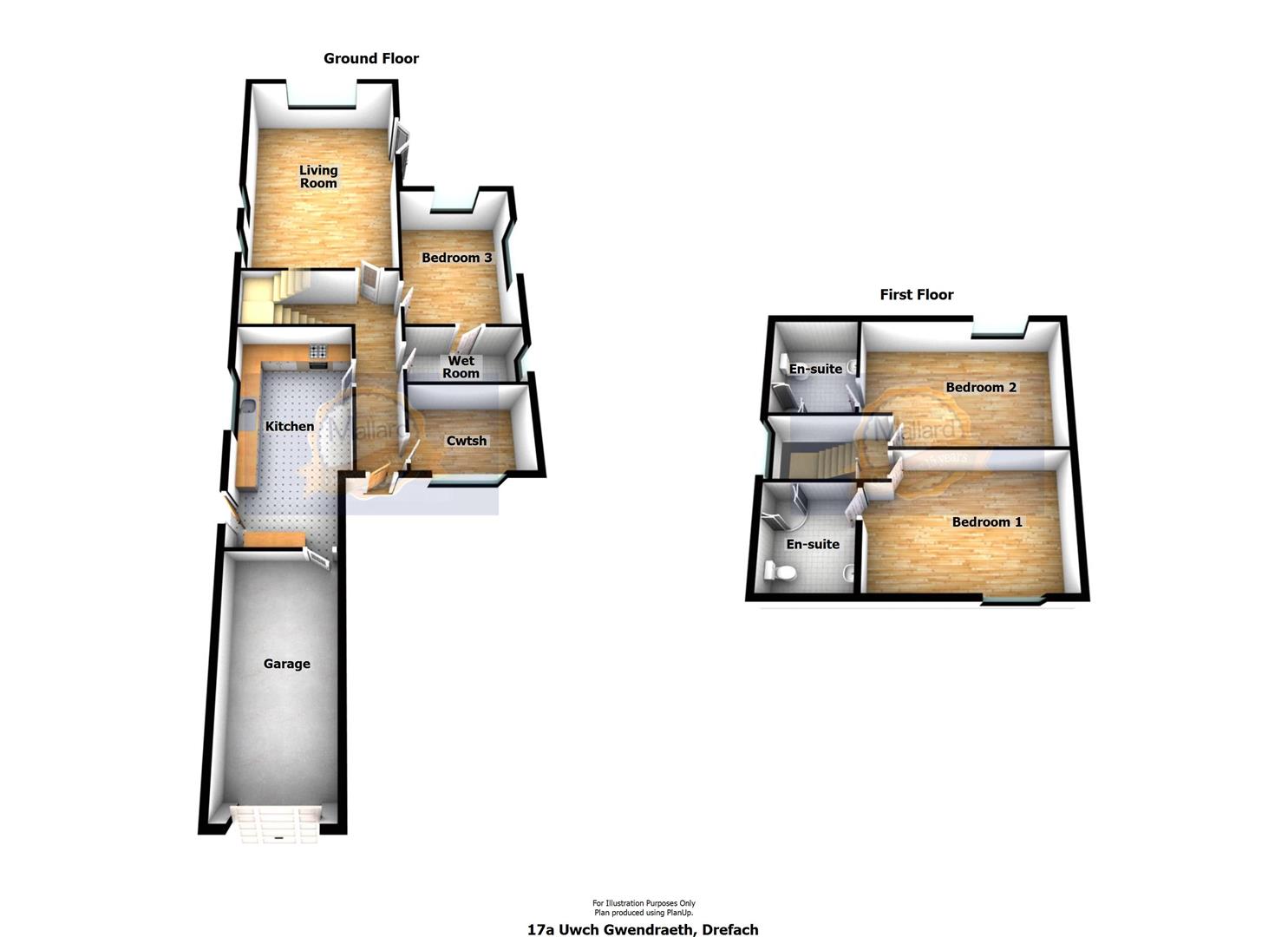3 Bedrooms Detached house for sale in Uwchgwendraeth, Drefach, Llanelli SA14 | £ 285,000
Overview
| Price: | £ 285,000 |
|---|---|
| Contract type: | For Sale |
| Type: | Detached house |
| County: | Carmarthenshire |
| Town: | Llanelli |
| Postcode: | SA14 |
| Address: | Uwchgwendraeth, Drefach, Llanelli SA14 |
| Bathrooms: | 3 |
| Bedrooms: | 3 |
Property Description
Village location, detached property built 2008/2009 with an excellent specification, the plot is a corner plot and very deceptive from the front. The property is immaculately presented inside and externally, with expanses of landscaped gardens to side and rear. Parking is no issue with room for multiple vehicles on the driveway and integral garage. The accommodation is set over two floors, offering flexible usage depending on your needs. It was initially designed to meet disabled living on the ground floor with the three bedrooms all having en-suite facilities. There are two bedrooms on the top floor and the third is on the ground floor with en-suite/wetroom. The sitting room/Cwtch could be bedroom number four if needed. The kitchen is a superb size and the living room stands out due to its size and layout, opening you out to the garden. The area is a cul-de-sac of largely detached properties in this very well thought of area of Carmarthenshire. Handy commuting access for Carmarthen and to the M4.
Entrance Hall ( l-Shaped) (5.38m (1.24m) x 4.37m (1.60m) (17'8 (4'1) x 14'4 ()
Entered via a double glazed front door into l-Shaped hallway, turn stairs leading to first floor with feature daffodil stained glass window to side, laminate flooring, underfloor heating.
Sitting Room/Bedroom 4 (3.12m x 2.31m (10'3 x 7'7))
Double glazed window to front, laminate flooring with under floor heating, coved ceiling.
Living Room (7.14m x 4.37m (3.81m) (23'5 x 14'4 (12'6)))
Two double glazed windows to side, one to rear, double glazed French doors to side, Velux to side, feature fire surround with electric fire within, laminate flooring with underfloor heating
Bedroom 3 (4.37m x 3.28m (14'4 x 10'9))
Double glazed window to rear and side, under floor heating, coved ceiling., door to:
En-Suite/Disabled Wet Room (3.10m x 1.70m (10'2 x 5'7))
Fitted with a suite comprising of a low level W.C, pedestal wash hand basin and walk in shower, extractor fan, tiled flooring, heated towel rail, underfloor heating, double glazed obscure window to side.
Kitchen (5.89m x 3.18m (3.51m) (19'4 x 10'5 (11'6)))
Fitted with a range of matching base and wall units, sink and drainer, integrated double fan oven, space for washing machine, space for tumble dryer, integrated fridge, integrated dish washer, part tiled walls, tiled flooring, underfloor heating, double glazed window to side, double glazed door to side, door leading to garage.
Integral Garage (5.61m x 3.51m (18'5 x 11'6))
With up and over door, power and lighting, double glazed window to side, wall mounted boiler.
Landing
Doors leading to:
Bedroom 1 (5.26m x 3.45m (17'3 x 11'4))
Double glazed window to front, velux window, partial sloping ceiling, loft access hatch, under floor heating, door to:
En-Suite (2.46m x 2.29m (8'1 x 7'6))
Fitted with a suite comprising of a low level W.C, pedestal wash hand basin, corner shower cubicle, extractor fan, sloping ceiling, velux window, tiled flooring, under floor heating, part tiled walls, wall mounted heated towel rail.
Bedroom 2 (5.26m x 3.45m (17'3 x 11'4))
Double glazed window to rear, velux window, partial sloping ceiling, under floor heating, door to:
En-Suite (2.46m x 2.29m (8'1 x 7'6))
Fitted with a suite comprising of a low level W.C, pedestal wash hand basin, corner shower cubicle, extractor fan, sloping ceiling, velux window, tiled flooring, under floor heating, part tiled walls, wall mounted heated towel rail.
External
The rear garden is fully enclosed with fenced boundary, large patio area with path leading around the property and a lawned area to the side. The front of the property has a drive way leading to the integral garage with off road parking for several cars.
Services
We are advised that all mains services are connected.
EPC - B81
Council Tax - tbc
Property Location
Similar Properties
Detached house For Sale Llanelli Detached house For Sale SA14 Llanelli new homes for sale SA14 new homes for sale Flats for sale Llanelli Flats To Rent Llanelli Flats for sale SA14 Flats to Rent SA14 Llanelli estate agents SA14 estate agents



.png)











