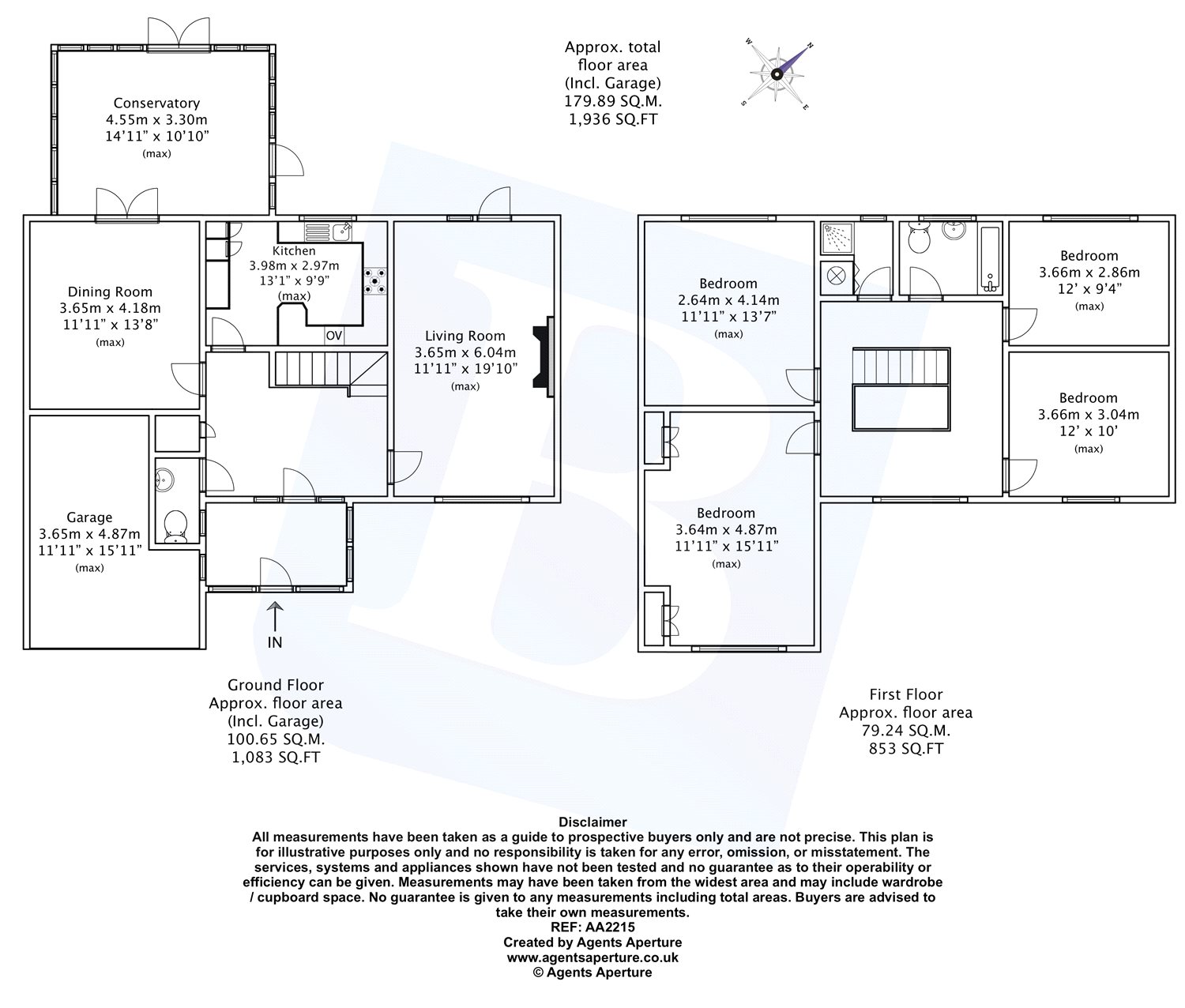4 Bedrooms Detached house for sale in Valley Drive, Gravesend, Kent DA12 | £ 650,000
Overview
| Price: | £ 650,000 |
|---|---|
| Contract type: | For Sale |
| Type: | Detached house |
| County: | Kent |
| Town: | Gravesend |
| Postcode: | DA12 |
| Address: | Valley Drive, Gravesend, Kent DA12 |
| Bathrooms: | 1 |
| Bedrooms: | 4 |
Property Description
An imposing detached family home which offers well planned living accommodation of 1,946 .
Located in a popular position set well back from the road and within 2.5 miles distance of the Gravesend town centre where you will find a generous selection of shopping, schooling and social amenities plus a high speed rail service into London St. Pancras.
The property benefits from four double bedrooms,
an updated bathroom plus separate shower room, galleried landing and impressive entrance hall, dual aspect living room, downstairs cloakroom, separate dining room, modern kitchen and an extensive double glazed conservatory.
On the outside there is access to the larger than average garage, plus plenty of parking space via the block paved driveway and side access to the good size rear garden which backs onto mature tree borders.
Immediate viewing recommended, as this quality individual home is expected to create plenty of interest.
Entrance Porch
Numerous double glazed windows, inner door to impressive entrance hall, tiled flooring, stairs to first floor, radiator.
Downstairs Cloakroom
Low level wc, wash hand basin, storage cupboard.
Living Room (19' 10" x 11' 11")
Double glazed French doors to rear, double glazed window, radiator, feature fireplace with real flame fire.
Dining Room (13' 8" x 11' 11")
Double glazed French doors to rear, radiator.
Conservatory (14' 11" x 10' 10")
Double glazed tiled flooring, views over the rear gardens.
Kitchen (13' 1" x 9' 9")
Range of light coloured units and dark coloured contrasting working surfaces, single drainer stainless steel sink unit, tiled flooring, part tiled walls, double glazed window, integrated Zanussi oven and grill, non branded microwave and Bosch dishwasher.
First Floor
Extensive galleried landing, double glazed window.
Bedroom 1 (15' 11" x 11' 11")
Double glazed window, radiator, built in wardrobe cupboards.
Bedroom 2 (13' 7" x 11' 11")
Double glazed window, radiator.
Bedroom 3 (12' 0" x 10' 0")
Double glazed window, radiator.
Bedroom 4 (12' 0" x 9' 4")
Double glazed window, radiator.
Family Bathroom
Comprising panel bath with shower over, pedestal wash hand basin, low level wc, tiled walls and flooring, heated towel rail, double glazed window.
Shower Room
Shower cubicle, airing cupboard, double glazed window, tiled walls and flooring.
Integral Garage (15' 11" x 11' 11")
Up and over door to front.
Front Garden
Block paved and provides parking facilities for numerous vehicles, established flower and shrub borders, side pedestrian access to the rear garden.
Rear Garden
The rear garden enjoys a pleasant aspect with views over mature trees, being mainly laid to lawn, shrub borders, patio area.
Property Location
Similar Properties
Detached house For Sale Gravesend Detached house For Sale DA12 Gravesend new homes for sale DA12 new homes for sale Flats for sale Gravesend Flats To Rent Gravesend Flats for sale DA12 Flats to Rent DA12 Gravesend estate agents DA12 estate agents



.png)










