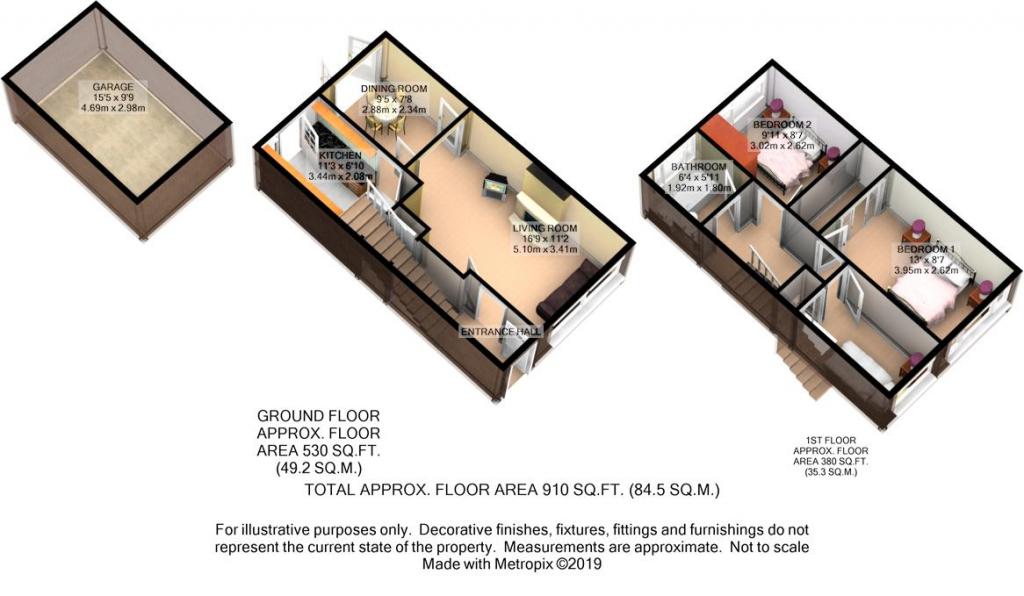3 Bedrooms Detached house for sale in Valley Drive, Wrenthorpe, Wakefield WF2 | £ 190,000
Overview
| Price: | £ 190,000 |
|---|---|
| Contract type: | For Sale |
| Type: | Detached house |
| County: | West Yorkshire |
| Town: | Wakefield |
| Postcode: | WF2 |
| Address: | Valley Drive, Wrenthorpe, Wakefield WF2 |
| Bathrooms: | 1 |
| Bedrooms: | 3 |
Property Description
A fantastic 3 bedroom detached house in the popular area of wrenthorpe having a great kitchen, dining room a spacious lounge and good sized bedrooms. Driveway for several vehicles, detached garage, gardens to the front and rear immediate vacant possession with no chain. Call now to book A viewing
Properties of this type are rarely seen on the open market for long and we strongly recommend an internal inspection at your earliest convenience to avoid disappointment.
Wrenthorpe is a host to a good range of amenities including local shops, a range of schooling, public houses and restaurants/takeaway. Daily access to Leeds and further afield can be had via the M1 motorway, which is only a short distance away.
This home includes:
- Entrance Hall
With double glazed entrance door and central heating radiator. - Lounge
5.09m x 3.41m (17.3 sqm) - 16' 8" x 11' 2" (187 sqft)
Carpeted having a feature fire surround with marble inset and hearth with flame effect fitted gas fire, front aspect double glazed bow window. This is a light spacious room with an alcoved area under the stairs and internal french doors into the dining area. - Dining Room
2.88m x 2.34m (6.7 sqm) - 9' 5" x 7' 8" (72 sqft)
With laminate wood flooring, double glazed French doors leading on to the rear patio area and garden, central heating radiator. - Kitchen
3.44m x 2.08m (7.1 sqm) - 11' 3" x 6' 9" (77 sqft)
Fitted with a matching range of high gloss white fronted wall and base units, laminated work surfaces, stainless steel sink unit and single drainer with mixer tap unit, fitted oven and hob with extractor hood over, plumbing for automatic washing machine and dishwasher, tiling between the worktops and wall units, rear aspect window and rear entrance door. Also benefits from a useful under stairs storage cupboard. - Bathroom
1.92m x 1.8m (3.4 sqm) - 6' 3" x 5' 10" (37 sqft)
Furnished with modern white suite with chrome fittings comprising pedestal wash basin, toilet, panelled bath with shower over and shower screen, tiling to the walls, heated towel rail, rear aspect frosted window. - Bedroom 1
3.95m x 2.62m (10.3 sqm) - 12' 11" x 8' 7" (111 sqft)
Carpeted with a front aspect window benefiting from a large walk in wardrobe with hanging space with down lighting. Radiator - Bedroom 2
3.02m x 2.62m (7.9 sqm) - 9' 10" x 8' 7" (85 sqft)
Carpeted with double glazed window and central heating radiator. - Bedroom 3
2.97m x 1.88m (5.5 sqm) - 9' 8" x 6' 2" (60 sqft)
A good sized third bedroom with a built in wardrobe. Front aspect window, radiator. - Garden
Open plan garden area to the front with concrete driveway providing ample off street parking and leading to detached single garage with up and over door. To the rear is a paved patio area and further lawned garden.
Please note, all dimensions are approximate / maximums and should not be relied upon for the purposes of floor coverings.
Additional Information:
Band C
Marketed by EweMove Sales & Lettings (Wakefield) - Property Reference 23367
Property Location
Similar Properties
Detached house For Sale Wakefield Detached house For Sale WF2 Wakefield new homes for sale WF2 new homes for sale Flats for sale Wakefield Flats To Rent Wakefield Flats for sale WF2 Flats to Rent WF2 Wakefield estate agents WF2 estate agents



.png)








