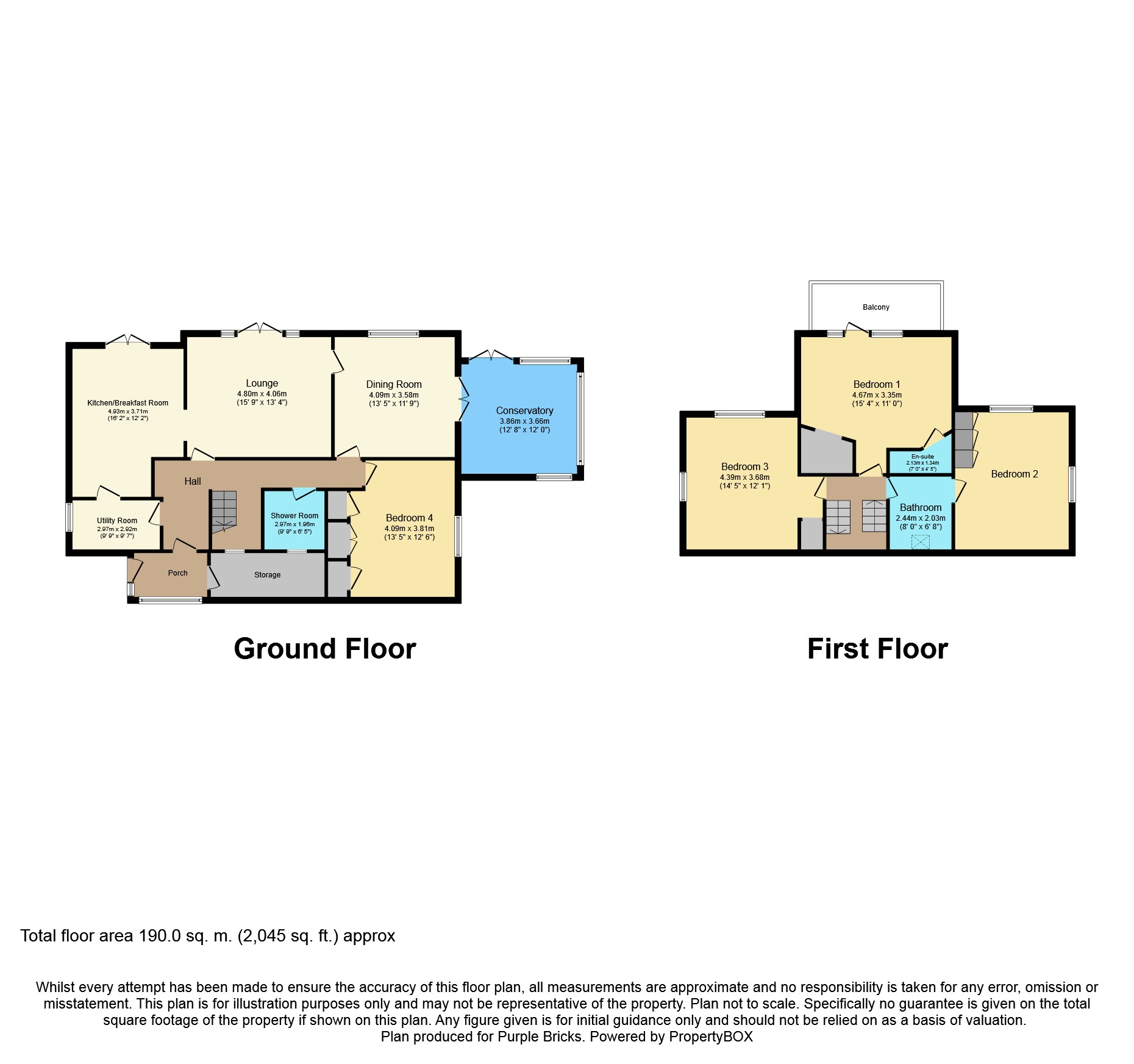4 Bedrooms Detached house for sale in Valley View, Harden BD16 | £ 425,000
Overview
| Price: | £ 425,000 |
|---|---|
| Contract type: | For Sale |
| Type: | Detached house |
| County: | West Yorkshire |
| Town: | Bingley |
| Postcode: | BD16 |
| Address: | Valley View, Harden BD16 |
| Bathrooms: | 2 |
| Bedrooms: | 4 |
Property Description
An exciting opportunity to purchase this superbly appointed detached residence, occupying this stunning position, adjoining open fields with panoramic views beyond.
Ideal for the growing family the flexible living accommodation is planned over two floors with two main reception rooms, conservatory, breakfast kitchen, utility, double bedroom and shower room to the ground floor.
To the first floor there are three further double bedrooms (master having an en-suite shower room and balcony) and a bathroom.
Externally the property has a gated driveway providing off road parking, large detached garage/workshop/games room, decked gardens to the front enjoying the open aspect and a further garden to the side elevation.
Only an internal inspection will fully impress.
Entrance Porch
Approached to the rear of the property is the main entrance porch with useful built in storage and access to a larger walk in storage space.
Hallway
With wood flooring, central heating radiator and a staircase leading to the first floor.
Utility Room
9'7" x 6'1"
Fitted with base an wall units with an inset stainless steel sink unit, drainer and mixer tap, plumbing for a washing machine and a double glazed window to the side elevation.
Kitchen/Breakfast
16'2" x 12'2"
A superbly appointed breakfast kitchen with double doors opening onto the decking, wood flooring, spotlights to the ceiling and a central heating radiator. The kitchen itself comprises a range of attractive fitted base and wall units with contrasting work surfaces over, inset sink unit, drainer and mixer tap, twin electric ovens, gas hob and plumbing for a dishwasher. In addition there is a central island/breakfast bar with further storage cupboards and drawers, integrated wine cooler and power points. Open plan access to the lounge.
Lounge
15'9" x 13'4"
With a wooden floor, electric remote control fire, spotlights to the ceiling, central heating radiator and double doors leading out onto the decking.
Dining Room
13'5" x 11'9"
With a central heating radiator and double glazed windows to the front elevation.
Conservatory
12'8" x 12'
With a central heating radiator and double doors leading out onto the decking.
Bedroom Four
14'3" x 13'4"
With built in wardrobes/storage, wood effect flooring, central heating radiator and a double glazed window to the side elevation.
Shower Room
Fully tiled suite comprising a shower cubicle, vanity wash hand basin with mixer tap, low level W.C. Heated towel rail and spotlights to the ceiling.
First Floor Landing
Bedroom One
15'4" x 11'
A stunning master bedroom with large windows and glazed door leading out onto a balcony taking in the stunning rural views. Walk in Wardrobe.
En-Suite Shower Room
Fitted suite comprising a shower cubicle with a rainfall shower head and body jets, wash hand basin with mixer tap, low level W.C. Heated towel rail and spotlights to the ceiling.
Balcony
Decked balcony with a glass balustrade enjoying panoramic rural views.
Bedroom Two
14'5" x 13'4"
Accessed via the bathroom with fitted wardrobes/storage space, useful under eaves storage, central heating radiator and double glazed windows to the front and side elevations.
Bathroom
Fitted suite comprising a panelled bath with a mixer tap and shower attachment, vanity wash hand basin, low level W.C. Part tiled floor, heated towel rail and a Velux roof window.
Bedroom Three
14'5" x 12'1"
With a built in wardrobe/storage space, useful under eaves storage, central heating radiator and double glazed windows to the front and side elevations.
Outside
The property can be found at the very end of Valley View where there is a detached garage and double gates leading to a driveway providing off road parking. To the front of the property is a decked garden/bbq area with a glass balustrade enjoying the beautiful open aspect with panoramic views beyond. This leads to a further side garden which is mainly laid to lawn with a range of mature shrubs and trees.
Garage
17'5" x 17'3"
A large garage combing as a great entertaining space/workshop with an electric roller door, fitted bar area, multi fuel burning stove, light and power points and a side access door from the driveway.
Property Location
Similar Properties
Detached house For Sale Bingley Detached house For Sale BD16 Bingley new homes for sale BD16 new homes for sale Flats for sale Bingley Flats To Rent Bingley Flats for sale BD16 Flats to Rent BD16 Bingley estate agents BD16 estate agents



.png)










