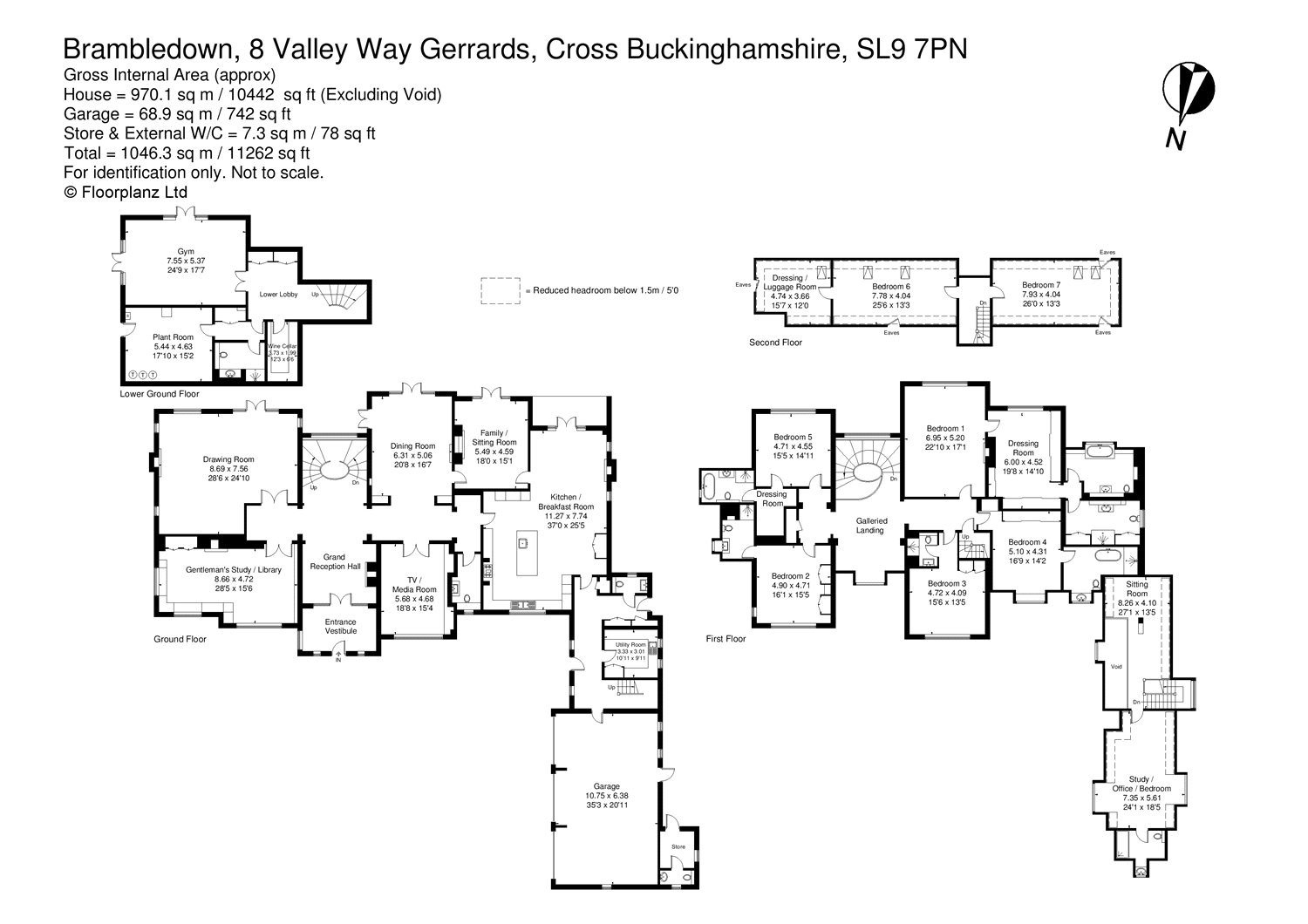8 Bedrooms Detached house for sale in Valley Way, Gerrards Cross, Buckinghamshire SL9 | £ 6,000,000
Overview
| Price: | £ 6,000,000 |
|---|---|
| Contract type: | For Sale |
| Type: | Detached house |
| County: | Buckinghamshire |
| Town: | Gerrards Cross |
| Postcode: | SL9 |
| Address: | Valley Way, Gerrards Cross, Buckinghamshire SL9 |
| Bathrooms: | 8 |
| Bedrooms: | 8 |
Property Description
This exceptional property was architect designed, constructed to exacting standards and has numerous bespoke features. Built in the “Arts and Crafts” style the pleasing mellow elevations are constructed in handmade bricks with clay tiles to the upper elevations under a clay tiled roof.
Approached through electric gates the wide paviour driveway and parking area forms a courtyard effect leading to the main entrance door. The interior provides high ceilings throughout with bespoke cornice work and skirting boards which complement the beautifully proportioned rooms on all floors creating an air of grandeur and an elegant modern lifestyle.
Grand Reception Hall features a sweeping hand crafted staircase to first and lower ground floor with Mature German oak flooring by Shotton & Hansen throughout, part panelled walls with views over the landscaped gardens. Drawing Room is approached through wide oak doors enjoying a double aspect with access to high level terraced area overlooking the south facing gardens. From the inner hall there is also access to a large fully panelled Study/Library.
The Dining Room is open plan to the inner hall area having access to the high level terrace and gardens. Also approached from this inner hall through wide double oak doors is the TV/Media Room and Family Room both with oak flooring.
The hub of the house is the wonderful Kitchen/Dining/Family Area. The exceptional Kitchen by Smallbone has a magnificent comprehensive range of bespoke fitted drawers and cupboards and integrated appliances by Miele with a Wolf Cooker Range. French doors to terrace providing an ideal alfresco dining area overlooking the gardens.
Utility Room ceramic tiled floor, range of fitted cupboards and appliances by Miele.
First Floor
The Master Bedroom Suite is quite exceptional, with views over the gardens the suite itself comprises, oak flooring, open fireplace, door to spectacular spacious Dressing Room with beautiful fitted wardrobes, interior mood lighting by John Cullen, adjoining his and hers en suite Bathrooms. On this floor there are four further beautiful Bedroom Suites each having their own feature Bathrooms en suite all with range of fitted wardrobes
Second Floor
A real bonus of the house are the three rooms on the top floor, which can be used in multiple ways, including two additional Bedrooms, Games Room and /or Study Area.
Lower Ground Floor
Lower Ground Floor Hall has oak flooring, doors to Garden Room/Gym a bright double aspect room having two sets of doors to lower terrace and garden air conditioning. Shower Room/Cloakroom with part marbled walls. Wine Room fully racked and case shelved for approx. 1000 bottles.
Brambledown enjoys a quiet private setting and is located in one of the most exclusive and sought after roads in Gerrards Cross, close to beautiful Chiltern Countryside. Brambledown has all the benefits of the country without compromising on the convenience of living in London. The town of Gerrards Cross is just 0.5 miles away offering an array of shopping facilities and many local specialised shops and boutiques, cafes and restaurants. The area has exceptional rail and road communications the M40/M25 providing fast access to London/Oxford, Heathrow and the national motorway network. Regular rail services to London Marylebone from Gerrards Cross takes approximately 20 minutes.
There is a Triple Garage with three electrically operated doors and access from the garage to the main house with additional parking for eight cars in a large secluded courtyard.
Above the Garage
Staff Annexe with attractive galleried Sitting Room, a spacious double aspect Office or Bedroom 8 all with en suite.
Gardens/Grounds
Designed and fully landscaped the grounds extend to just under an acre and are totally private being bounded by mature hedging and trees. The gardens themselves feature patios and terraces of differing levels and from the high level terrace there are steps leading to the magnificent Rose Garden and further steps down to the lawned area. Every part of the gardens has been planned and planted to an extremely high standard.
Property Location
Similar Properties
Detached house For Sale Gerrards Cross Detached house For Sale SL9 Gerrards Cross new homes for sale SL9 new homes for sale Flats for sale Gerrards Cross Flats To Rent Gerrards Cross Flats for sale SL9 Flats to Rent SL9 Gerrards Cross estate agents SL9 estate agents



.png)











