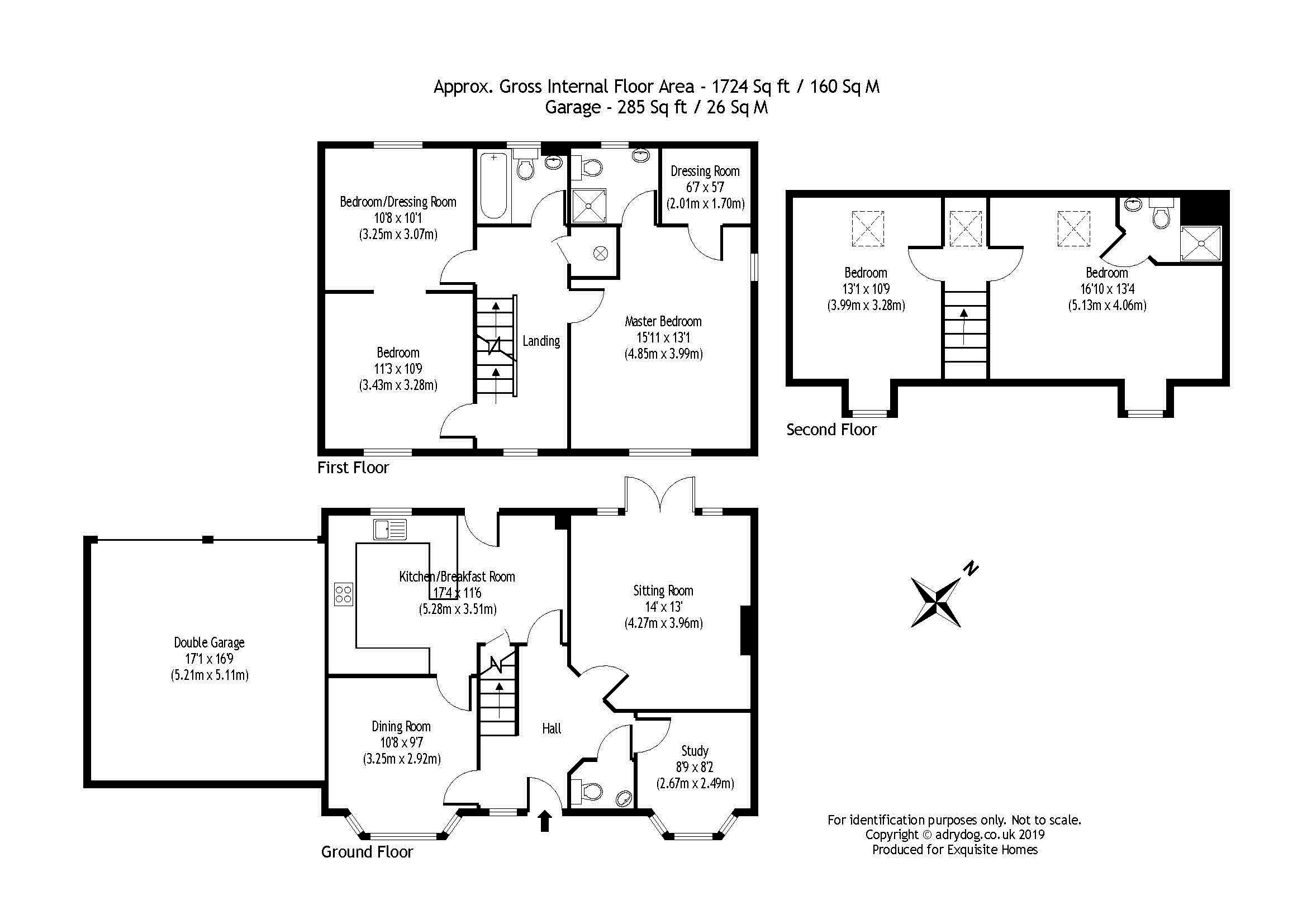5 Bedrooms Detached house for sale in Vallis Way, Tiptree, Colchester, Essex CO5 | £ 500,000
Overview
| Price: | £ 500,000 |
|---|---|
| Contract type: | For Sale |
| Type: | Detached house |
| County: | Essex |
| Town: | Colchester |
| Postcode: | CO5 |
| Address: | Vallis Way, Tiptree, Colchester, Essex CO5 |
| Bathrooms: | 4 |
| Bedrooms: | 5 |
Property Description
Perfectly placed Tiptree is situated only ten miles from Colchester, and the major city of Chelmsford is accessible in under thirty minutes via the A12 situated only minutes from the property. The owners tell us that whilst main roads connecting Tiptree to the surrounding areas are close they enjoy being not too close meaning the village is able to remain quiet, both in terms of road noise and traffic. Furthermore, there are great bus routes to Colchester easily accessible from the property, something which the owners found particularly useful as their children got older, as well as the train station in Kelvedon only three miles away; reaching London Liverpool Street in approximately forty-five minutes.
The current owners were attracted to the area in search of a slightly more rural setting, and particularly being near more green open spaces, particularly good for walking; whilst also having amenities nearby. It was especially beneficial for the current owners to have four primary schools all under two miles from the property; St Luke's Church of England, Tiptree Heath, Milldene and Baynards Primary Schools, in addition to Thurstable School and Sixth Form Centre. There are also a wealth of schools and sixth form centres in Colchester town. Meanwhile, many day to day needs are catered to by a short walk, including Tiptree Library, the Medical Centre, Asda and Tesco supermarkets, as well as various other shops and eateries. Tiptree has provided an excellent location for the current owners for nearly two decades, and they tell us how they always feel safe in the area, thanks to the great sense of community as well as street lighting and friendly neighbours.
A labour of love This family home has been finished to an excellent standard throughout, immediately evident when arriving at the property by the charming front garden with topiary trees, box hedges and picket fence. This is maintained throughout, with a décor that is charming and consistent, flowing seamlessly from room to room.
Upon entering the property, there is a spacious hallway situated in the middle of the house, meaning that all ground floor rooms as well as the staircase are accessible from here, showcasing the well thought through design and functionality of the house. The kitchen features a wealth of worktop and storage space, as well as a breakfast bar, a built in oven and hob and a pantry cupboard for extra storage. The kitchen also leads directly through to the dining room, a spacious room with a bay window that floods the room with light. From the hallway is the sitting room, with French doors leading out to the patio; a lovely feature for the warmer months, as well as an open fireplace adding a cosy feel throughout the winter months.
Adjacent to the sitting room is the study, again with bay windows allowing plenty of light, and a built in work space with plenty of storage space. The entrance hall, study and dining room all feature an engineered wood flooring, complementing the stylish design throughout.
On the first floor of the property are a further three bedrooms, including the master suite. The master suite encompasses the length of the first floor and offers double aspect windows, as well as the en-suite, containing an Aqualisa shower, and a walk-in-wardrobe/dressing room. Across the hallway is the airing cupboard, family bathroom and a further two bedrooms. The owners joined the two bedrooms together to create a lovely guest suite with a bedroom on one side and a sitting/dressing room on the other, however these could be divided or used as they are with the archway for a multitude of purposes. On the second floor are a further two bedrooms, both of which are double rooms, and one of which features an en-suite shower room.
A sunny disposition The rear garden of the property offers both lawn and patio space; creating a multifunctional area, as well as a summerhouse. This makes the garden the ideal place to relax, or to enjoy the summer with family and friends. The owners tell us that they often retire to the summer house to enjoy the evenings. The garden is beautifully framed by the maple trees and a sweet gum tree, "which turns a gorgeous golden-red colour in the autumn". During their time at the property the owners have had various pets, so having the garden fully enclosed was a priority. This has certainly proved to be a wonderful family home looking to start it's next chapter.
Property Location
Similar Properties
Detached house For Sale Colchester Detached house For Sale CO5 Colchester new homes for sale CO5 new homes for sale Flats for sale Colchester Flats To Rent Colchester Flats for sale CO5 Flats to Rent CO5 Colchester estate agents CO5 estate agents



.png)











