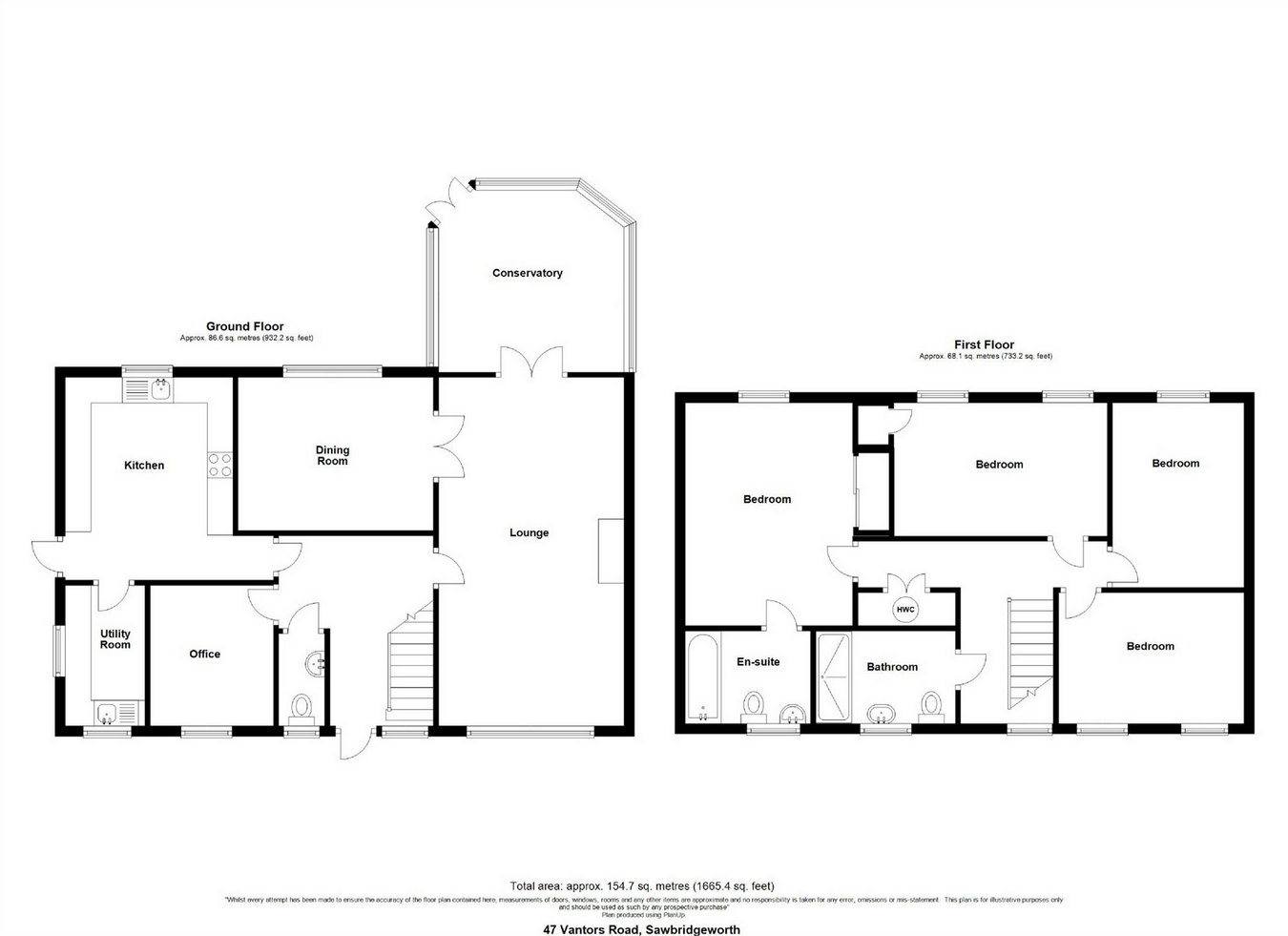4 Bedrooms Detached house for sale in Vantorts Road, Sawbridgeworth, Hertfordshire CM21 | £ 799,950
Overview
| Price: | £ 799,950 |
|---|---|
| Contract type: | For Sale |
| Type: | Detached house |
| County: | Hertfordshire |
| Town: | Sawbridgeworth |
| Postcode: | CM21 |
| Address: | Vantorts Road, Sawbridgeworth, Hertfordshire CM21 |
| Bathrooms: | 0 |
| Bedrooms: | 4 |
Property Description
Folio: 14190 A fine four bedroom detached family home with a beautiful garden and excellent parking. Positioned in a prestigious location close to Sawbridgeworth’s thriving village centre which offers shops for your day-to-day needs, restaurants, public house, jmi and senior schooling. The mainline train station serving London Liverpool Street and Cambridge is approximately a 10 minute walk. The new town of Harlow and the market town of Bishop’s Stortford, are just a short drive and each enjoy multiple shopping centres, schools, recreational facilities, mainline train stations and of course, M11 leading to M25 access points.
The property enjoys a good size sitting room, separate dining room, study, kitchen, utility room, conservatory, four bedrooms with en-suite to the master bedroom, sunny and beautifully nurtured 65ft garden, excellent frontage with good parking, detached double garage, gas heating, and double glazed windows. Early viewing is highly recommended.
Entrance
Front Door
Solid composite door leading through into:
Entrance Hall
With a carpeted turned staircase rising to the first floor landing with contemporary glass screening, Amtico flooring, radiator, under stairs storage cupboard.
Cloakroom
Comprising a cistern enclosed flush w.C., wash hand basin, half tiled walls, tiled flooring, opaque window to front, fitted mirror, spotlighting to ceiling.
Sitting Room
22' 8" x 12' (6.91m x 3.66m) with a double glazed bay window to front, further double glazed window to side, radiator, t.V. Aerial point, double opening doors into dining room, double glazed French doors into conservatory, fireplace with a gas fire and raised hearth, fitted carpet.
Dining Room
12' 8" x 10' (3.86m x 3.05m) with a double glazed window to rear, radiator, fitted carpet.
Kitchen
13' x 10' 6" (3.96m x 3.20m) comprising a 1½ bowl single drainer sink with monobloc tap and cupboard under, further range of matching base and eye level units, integrated four ring Bosch induction hob with Neff extractor hood and light above, oven, grill and microwave to side, further range of matching base and eye level units, display cabinets, complementary tiled surrounds, double glazed window to rear, integrated fridge and freezer, integrated Neff dishwasher, radiator, double glazed door to side, Karndean flooring, door leading through into:
Utility Room
Comprising a stainless steel single bowl, single drainer sink with hot and cold taps above and cupboard under, further range of matching base and eye level units with a rolled edge worktop over, recess and plumbing for washer and dryer, water softener, windows to front and side.
Study
8' 10" x 7' 10" (2.69m x 2.39m) with a double glazed window to front, single panelled radiator, t.V. Aerial point, telephone point, fitted carpet.
Conservatory
11' 8" x 11' 6" (3.56m x 3.51m) with double opening doors onto garden, Amtico flooring.
Carpeted First Floor Landing
With a double glazed window to front, oak balustrade and contemporary glass screening, airing cupboard housing a lagged copper cylinder and shelving, access to loft.
Master Bedroom
13' 4" x 10' 4" (4.06m x 3.15m) with a double glazed window to rear, built-in wardrobes, radiator, fitted carpet.
En-Suite Bathroom
A modern en-suite bathroom comprising a tile enclosed bath with hot and cold taps and wall mounted Aqualisa shower, wash hand basin set into vanity unit with cupboard beneath and cistern enclosed flush w.C. To side, fully tiled walls and flooring, under floor heating, towel rail, double glazed window to front, spotlighting to ceiling.
Bedroom 2
13' 6" x 8' 2" (4.11m x 2.49m) with a double glazed window to rear, radiator, built-in wardrobe, fitted carpet.
Bedroom 3
11' 2" x 8' 10" (3.40m x 2.69m) with a double glazed window to rear, radiator, built-in wardrobe, fitted carpet.
Bedroom 4
12' x 8' 6" (3.66m x 2.59m) with a double glazed window to front, radiator, telephone point, fitted carpet.
Main Family Bath/Shower Room
Comprising a large walk-in shower cubicle with drying area and Aquastream shower, wash hand basin set into vanity unit with cupboard beneath and cistern enclosed flush w.C. To side, tiled walls and flooring, under floor heating, towel rail, opaque window to front, spotlighting to ceiling.
Outside
The Rear
The property enjoys a beautifully landscaped and established rear garden which is enclosed by fencing and mature hedging to sides and rear. Directly to the rear of the property is a paved patio area, enclosed by a brick wall border with raised flower beds and a water feature. There are steps up to a further lawned garden with heavily stocked flower borders and a timber framed storage shed. The garden measures approximately 65ft in length and 60ft in width and has an outside tap and lighting.
The Front
To the front of the property there is a gated entrance with a driveway providing parking for approximately 3-4 vehicles. The front garden is heavily landscaped and screened by fencing and mature hedging.
Detached Double Garage
With an up and over door, power and light laid on.
Local Authority
East Herts District Council
Band ‘G’
Property Location
Similar Properties
Detached house For Sale Sawbridgeworth Detached house For Sale CM21 Sawbridgeworth new homes for sale CM21 new homes for sale Flats for sale Sawbridgeworth Flats To Rent Sawbridgeworth Flats for sale CM21 Flats to Rent CM21 Sawbridgeworth estate agents CM21 estate agents



.png)











