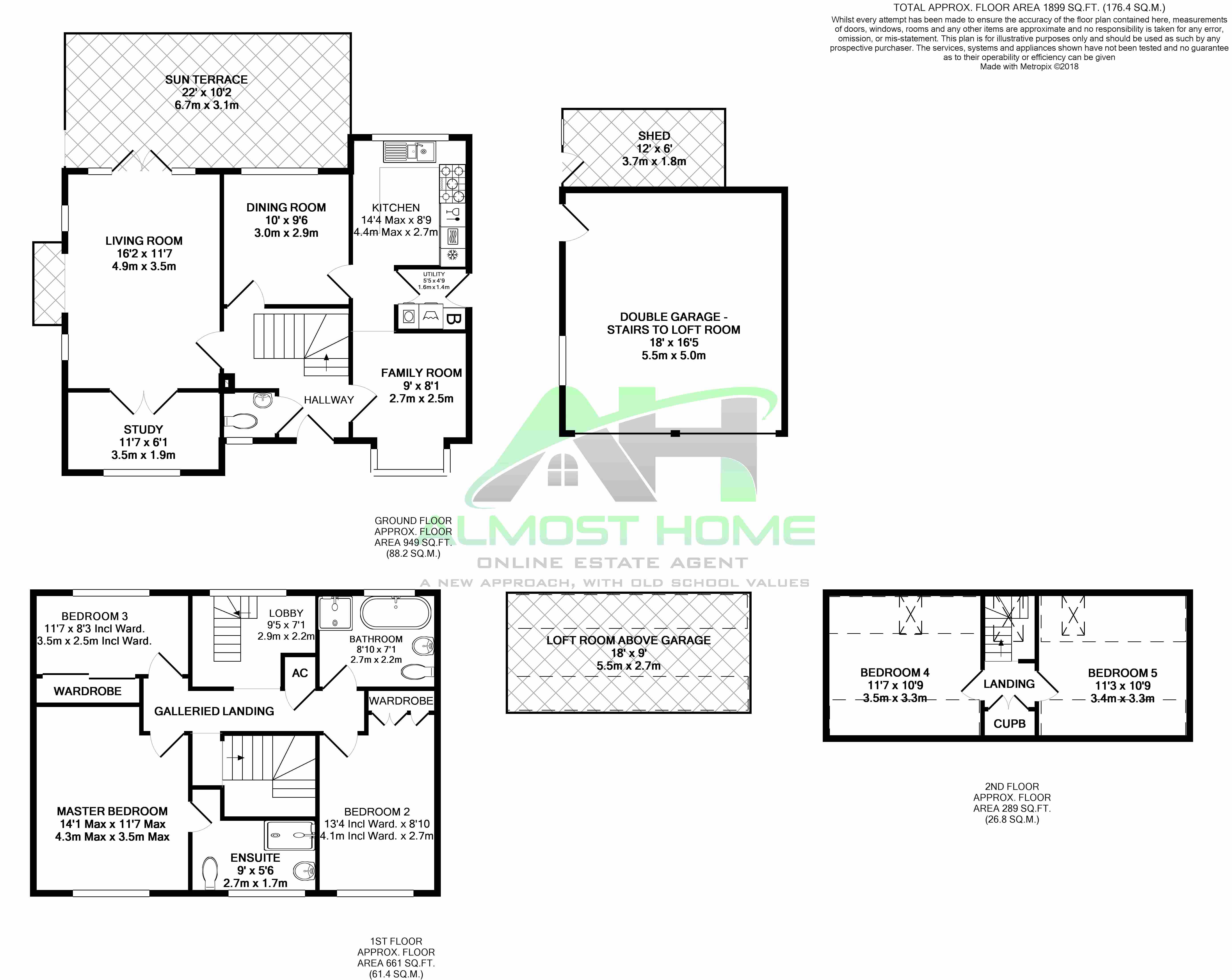5 Bedrooms Detached house for sale in Vermont Way, St Leonards On Sea TN37 | £ 440,000
Overview
| Price: | £ 440,000 |
|---|---|
| Contract type: | For Sale |
| Type: | Detached house |
| County: | East Sussex |
| Town: | St. Leonards-on-Sea |
| Postcode: | TN37 |
| Address: | Vermont Way, St Leonards On Sea TN37 |
| Bathrooms: | 3 |
| Bedrooms: | 5 |
Property Description
Almost Home are pleased to advertise this five bed detached property which was designed and built to the current owner's specifications. This home oozes character and is located in one of the most highly sought after areas of St Leonards on Sea. There are many features of this property including engineered oak flooring downstairs, a brick built inglenook fire place with wood burner, double glazed hardwood windows and a detached double garage with loft area above that could be easily converted to an office space.
Vermont Way is a block paved close consisting of 16 individually designed properties.
The historic town of Battle with it's main line railway station is a five minute drive. St Leonards Warrior Square and Hastings mainline railway stations are also within a 10 minute drive. There are many schools close by with bus routes from the Battle Road. Major stores like Sainsburys, Tesco and Asda are all close by. The A21 is minutes away and if you feel like a work-out at the gym or a game of golf, you won't have far to go.
Council Tax Band F - £2,865.57 p.A. Energy Performance Rating - D
Dimensions supplied are for guidance purposes only and do not form part of any contract.
Appliances are only included if specifically stated or built-in. No appliances or systems have been tested.
Steps from block paved driveway lead to;
Block paved courtyard.
Front door with decorative glazed panels.
Entrance Hallway
Engineered oak flooring
Wooden staircase.
Living Room - 16' 2'' x 11' 7'' (4.9m x 3.5m)
Feature brick built inglenook fireplace with wood burner.
Glazed double doors to study area.
Double glazed hardwood French doors to sun terrace.
Carpet.
Sun Terrace - 22' x 10' 2'' (6.7m x 3.1m)
Raised slabbed terrace.
Wisteria plant growing round balustrade.
Steps down to garden.
Study Area - 11' 7'' x 6' 1'' (3.5m x 1.9m)
Double glazed hardwood window to front property.
Engineered oak flooring.
Dining Room - 10' x 9' 6'' (3.0m x 2.9m)
Double glazed hardwood window to sun terrace.
Engineered oak flooring.
Kitchen - 14' 4'' Max x 8' 9'' (4.4m x 2.7m)
Built-in gas hob.
Built-in double oven.
Space for fridge freezer.
Space for dishwasher.
Marble wall tiles.
Engineered oak flooring.
Double glazed hardwood window to rear of property.
Utility Room - 5' 5'' x 4' 9'' (1.6m x 1.4m)
Plumbing for washing machine.
Space for tumble drier.
Wall mounted gas boiler.
Engineered oak flooring.
Stable door to side of property.
Family Room - 9'1 x 8' 1'' (2.7m x 2.5m)
Double glazed hardwood bay window.
Engineered oak flooring.
Cloakroom - 4' 1'' x 3' 5''
WC & basin.
Water filtration system.
Opaque hardwood double glazed window to front of property.
Engineered oak flooring.
Wooden stairs from hallway to first floor.
Galleried landing.
Carpet.
Master Bedroom - 14' 1'' Max x 11' 7'' Max (4.3m x 3.5m)
Double glazed hardwood window to front of property.
Carpet.
En-suite Shower Room - 9' x 5' 6'' (2.7m x 1.7m)
Large shower cubicle.
WC & basin.
Double glazed hardwood window to front of property.
Tiled floor.
Tiled walls.
Bedroom 2 - 13' 4'' Incl Wardrobes x 8' 10'' (4.1m x 2.7m)
Built-in wardrobes.
Carpet.
Double glazed hardwood window to front of property.
Bedroom 3 - 11' 7'' x 8' 3'' Incl Wardrobe (3.5m x 2.5m)
Built-in triple wardrobe with sliding doors.
Carpet.
Double glazed hardwood window to rear of property.
Bathroom - 8' 10'' x7' 1'' (2.7m x 2.2m)
Shower cubicle.
Roll top bath with mixer taps.
WC & basin.
Tiled floor.
Tiled walls.
Opaque double glazed hardwood window to rear of property.
Lobby Area - 9' 5'' Max x 7' 1'' Max (2.9m x 2.2m)
Double glazed hardwood window to rear of property.
Wooden stairs to 2nd floor.
Small landing area.
Cupboard for storage.
Bedroom 4 - 11' 7'' x 10' 9'' (3.5m x 3.3m)
Restricted height.
Velux window to rear of property.
Carpet.
Bedroom 5 - 11' 3'' x 10' 9'' (3.4m x 3.3m)
Restricted height.
Velux window to rear of property.
Carpet.
Outside Front
Block paved driveway.
Mature plants along border.
Decorative wall with railings.
Gate with steps to lower block paved courtyard.
Side access to rear garden.
Shed at back of garage.
Detached Double Garage - 18' x 16' 5'' (5.5m x 5.0m)
Up & over doors x 2.
Side door.
Double glazed hardwood window to front of property.
Stairs to loft area.
Loft Area - 18' x 9' (5.5m x 2.7m)
Restricted height.
Fully boarded.
Electric down lighters.
Electric sockets.
Outside Rear
Garden - lawn with planted borders.
Steps up to sun terrace.
Property Location
Similar Properties
Detached house For Sale St. Leonards-on-Sea Detached house For Sale TN37 St. Leonards-on-Sea new homes for sale TN37 new homes for sale Flats for sale St. Leonards-on-Sea Flats To Rent St. Leonards-on-Sea Flats for sale TN37 Flats to Rent TN37 St. Leonards-on-Sea estate agents TN37 estate agents



.png)











