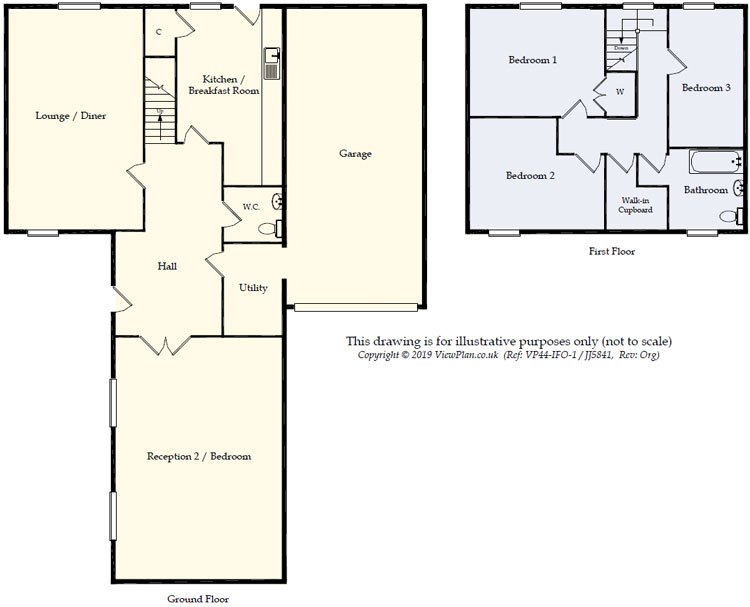3 Bedrooms Detached house for sale in Viaduct Lane, Hengoed CF82 | £ 300,000
Overview
| Price: | £ 300,000 |
|---|---|
| Contract type: | For Sale |
| Type: | Detached house |
| County: | Caerphilly |
| Town: | Hengoed |
| Postcode: | CF82 |
| Address: | Viaduct Lane, Hengoed CF82 |
| Bathrooms: | 1 |
| Bedrooms: | 3 |
Property Description
Extended 1850's built 3 bed detached cottage with good family sized living accomm. Extremely large well maintained & designed mature rear garden. To the front ample car parking & A dbl garage. Only mins walk from Station etc.....
An extended 1850's built three bedroom detached cottage with good family sized living accommodation, enjoying an extremely large mature rear garden which has been well maintained and designed by the current vendor, to the front there is ample car parking & A double garage.
The living accommodation comprises of a large rear entrance hallway/lobby, lounge/diner, 23' extended reception room which was originally built to provide a ground floor bedroom, kitchen/breakfast room, cloakroom/WC., storage/utility room, three good size bedrooms and family bathroom/WC. To first floor.
Additional benefits include gas combination central heating and double glazing.
Viaduct cottage is well positioned for bus services and is only a few minutes walk from Hengoed Railway Station and the Millennium Walk & National Cycle Network Track.
The property is also accessible to the adjoining village of Ystrad Mynach where there is a selection of shops including a Tesco and Lidl stores, English & Welsh speaking schools to junior levels, a girls high school, library, college and hospital.
Accommodation (Approximate Dimensions)
cloakroom/WC.:
Suite comprising of pedestal wash hand basin, low level WC., partly tiled walls and tiled floor, window to side.
Lounge/diner:
21' x 12' 10". A nice size well presented reception room which was originally two rooms, large Georgian picture windows to front and rear, coved ceiling, laminate flooring and deep moulded skirting boards, shelved alcove and panelled & glazed door to entrance hall.
Second reception room:
23' x 16'. This forms part of the extension, a large reception room with multiple uses, originally designed as a ground floor/fourth bedroom/granny flat. Coved ceiling, two aluminium windows to side overlooking rear garden, French doors to hallway.
Kitchen/breakfast room:
16' 8" x 12' 8" (Maximum). An attractive feature of this property with coved ceiling and tiled flooring, a range of cream wall and floor units with wood block work surfaces and chrome handles, Belfast deep single sink with mixer taps, plumbed for dishwasher, gas cooker point, wine rack, walk in shelved pantry with tiled flooring. Window to side, Georgian window to front and external door to front.
Utility/storage room:
9' 4" x 7' 4". Gives access to garage.
Landing:
Has Georgian window to front, access to loft which is insulated and has lighting, feature balustrade and carpeted.
Storage cupboard:
Walk in spacious shelved storage cupboard with lighting and also housing the combination boiler.
First floor:
Bedroom 1:
13' x 10' 8". A double bedroom with Georgian window to rear overlooking this splendid rear garden with tree line views and laminate flooring, feature stone exposed wall.
Bedroom 2:
13' x 10' 3". Another double bedroom with Georgian window to front enjoying Viaduct views.
Bedroom 3:
13' 2" x 7' 2". Laminate flooring and Georgian window to front.
Bathroom/WC.:
7' 2" x 5' 10". A good size family bathroom with a white suite comprising of panelled bath with electric shower over, pedestal wash hand basin, low level WC., tiled splashbacks, tiled sills, frosted Georgian window to rear.
Central heating:
Gas central heating fired by the boiler which is situated in a cupboard on the landing.
Gardens:
Front: Walls and wrought iron fencing surround this front garden which is mainly gravel for parking approximately five cars, garden path, wooden gate giving side access, a host of mature shrubs.
Rear: Truly must be viewed to be fully appreciated, this excellent size rear garden with large paved patio area, fishpond with water feature surrounded by low raised dry stone walls, garden paths, vegetable plot, greenhouse, lawned areas, lots and lots of mature shrub and trees including Acers, apple, plum and cherry trees, Wisteria, surrounded by trees and Viaduct Views.
Garage:
28' x 13'. A double length garage with electricity.
Directions:
From our Peter Mulcahy branch in Bedwlwyn Road turn right and right into Pengam Road, proceed to the end of Pengam Road and at the mini roundabout by Tesco bear left under the Viaduct, continue to the next mini roundabout, bear right around the roundabout as if coming back into Ystrad Mynach and just before the Viaduct turn left and the property is situated on the left hand side just before you proceed under the Viaduct.
Price: £300,000 - freehold
JJ5841
Viewing by appointment via our Ystrad Mynach Office - Tel: These particulars have been prepared as a general guide. We have been informed by the Vendor/s or their Representative/s regarding the Tenure. We have not tested the services, appliances or fittings. Measurements are approximate and given as a guide only.
Property Location
Similar Properties
Detached house For Sale Hengoed Detached house For Sale CF82 Hengoed new homes for sale CF82 new homes for sale Flats for sale Hengoed Flats To Rent Hengoed Flats for sale CF82 Flats to Rent CF82 Hengoed estate agents CF82 estate agents



.png)






