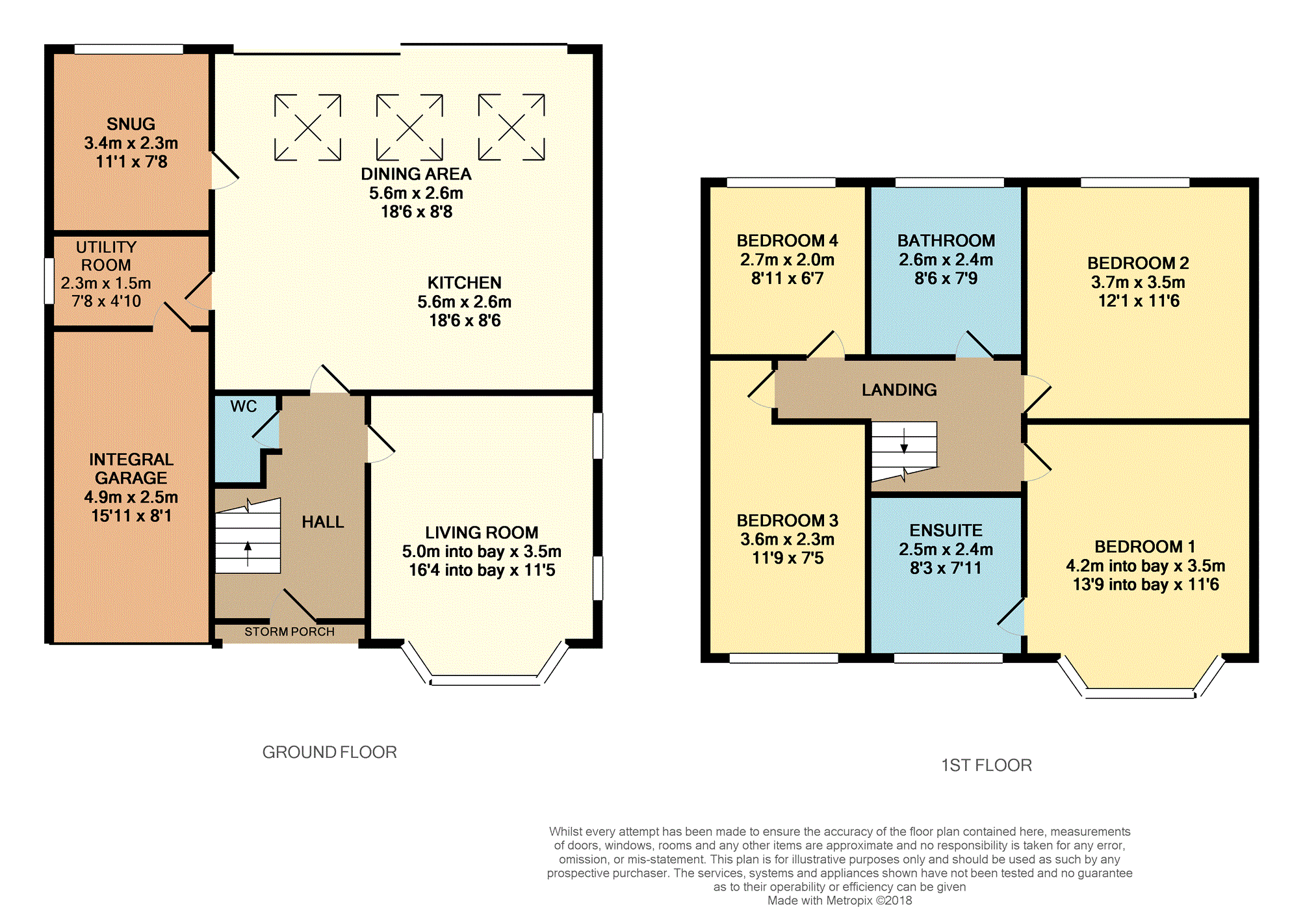4 Bedrooms Detached house for sale in Vicarage Avenue, Cheadle Hulme SK8 | £ 550,000
Overview
| Price: | £ 550,000 |
|---|---|
| Contract type: | For Sale |
| Type: | Detached house |
| County: | Greater Manchester |
| Town: | Cheadle |
| Postcode: | SK8 |
| Address: | Vicarage Avenue, Cheadle Hulme SK8 |
| Bathrooms: | 1 |
| Bedrooms: | 4 |
Property Description
A beautifully presented and spacious four bedroom detached house situated in the sought after location of Cheadle Hulme.
The recently renovated property briefly comprises; entrance hallway, lounge, open plan kitchen diner, snug, utility room and integral garage. To the first floor and four bedrooms with en-suite to master and modern family bathroom. Outside there is a driveway to the front and a private garden to the rear.
Vicarage Avenue is ideally located for local amenities and great transport links being only a short drive from Manchester International Airport. The properties lies within the catchment area for popular schools including Cheadle Hulme High School.
Viewing is highly recommended to appreciate the high standard of finish throughout the property.
Entrance Hallway
Entered via a composite front door, with radiator and doors leading to:
Living Room
11'5 x 16'4 into bay
With double glazed bay window to front elevation, two frosted windows to side elevation, feature slate fire surround and multi-fuel burner.
Kitchen
18'6 x 8'6
Fitted with a matching range of wall and base units with complimentary wooden worktops over, range cooker, one and a half bowl sink with mixer tap over, tiled splash-backs, central island and multi-fuel burner. Opening to:
Dining Area
18'6 x 8'8
Three Velux windows and full-width sliding patio doors make this a bright and airy space to enjoy time with family. Door to:
Snug
11'11 (max) x 7'8
Currently used a cinema room, with double glazed window to rear elevation.
Utility Room
7'8 x 4'10
Fitted with matching wall and base units, space for washing machine, tumble dryer and fridge freezer, heated towel rail, frosted window to side elevation and door to:
Integral Garage
15'11 x 8'1
With electric up and over door, power and lighting.
Downstairs Cloakroom
Fitted with low level WC and wall mounted hand basin.
First Floor Landing
Providing loft access and doors to:
Master Bedroom
11'6 x 13'9 into bay
With double glazed bay window to front elevation, radiator, TV point and door to:
En-Suite:
7'11 x 8'3
With double glazed frosted window to front elevation, double shower unit, wall mounted vanity hand basin, low level WC and heated towel rail.
Bedroom Two
11'6 x 12'1
With double glazed window to rear elevation, radiator.
Bedroom Three
7'5 x 11'9 (max)
With double glazed window to front elevation, radiator.
Bedroom Four
6'7 x 8'11
Currently used as a dressing room, this versatile space has double glazed window to rear elevation and radiator.
Family Bathroom
7'9 x 8'6
With frosted double glazed window to rear elevation, free standing bath with mixer tap over, shower unit, low level WC, vanity hand basin and heated towel rail.
Outside
To the front of the property is a driveway offering parking for several vehicles. To the rear of the property is a private garden which is mainly laid to lawn bordered by mature shrubs, patio area perfect for al fresco dining, log store and timber shed.
Property Location
Similar Properties
Detached house For Sale Cheadle Detached house For Sale SK8 Cheadle new homes for sale SK8 new homes for sale Flats for sale Cheadle Flats To Rent Cheadle Flats for sale SK8 Flats to Rent SK8 Cheadle estate agents SK8 estate agents



.png)











