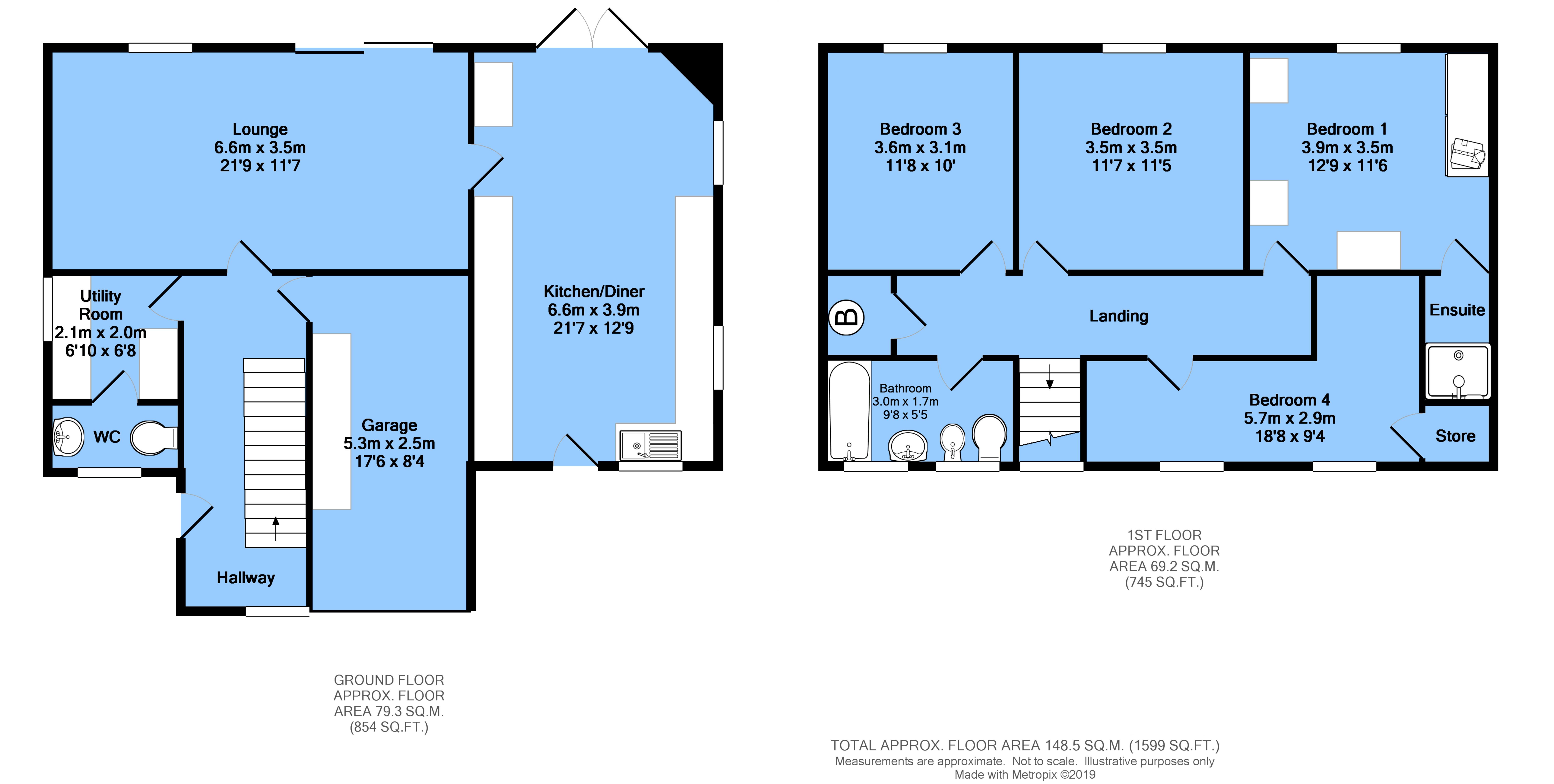4 Bedrooms Detached house for sale in Vicarage Close, Heath, Chesterfield S44 | £ 280,000
Overview
| Price: | £ 280,000 |
|---|---|
| Contract type: | For Sale |
| Type: | Detached house |
| County: | Derbyshire |
| Town: | Chesterfield |
| Postcode: | S44 |
| Address: | Vicarage Close, Heath, Chesterfield S44 |
| Bathrooms: | 0 |
| Bedrooms: | 4 |
Property Description
Effectively extended four bedroom detached house situated on a corner plot in a sought after village location
Ideal for access to M1, Chesterfield town centre yet surrounded by open countryside - offered with no chain
Block paved driveway for three cars & integral single garage. Attractive enclosed lawned garden with feature stone wall boundary. The spacious, well presented accommodation comprises of an entrance hall, utility room, downstairs w/c, Spacious lounge overlooking the rear garden, large open plan 'Farmhouse style' kitchen / diner, four first floor well proportioned bedrooms, with en suite shower to master bedroom & recently refitted fully tiled family bathroom / WC in white.
Gas centrally heated & double glazed. Recently redecorated throughout.
Excellent family home - internal inspection essential!
Don't miss out - arrange your viewing now - call Hunters Chesterfield - phones answered 24/7!
Tenure
We have been informed by the Sellers of this property that it is Freehold and the council tax band is D.
Ground floor
A uPVC double-glazed entrance doors opens into the entrance hall.
Entrance hall
Providing access to the lounge, garage, utility room and with stairs rising to the first floor landing. With wall lighting, radiator and telephone point.
Utility room
2.08m (6' 10") x 2.03m (6' 8")
Provides space and plumbing for a washing machine and tumble dryer, power points and side facing uPVC double-glazed window. Fitted with cream “Shaker” cupboards, roll top worksurface and a kick space heater. With a door to the downstairs w/c.
Downstairs W/C
A white suite comprising low level w/c and wash hand basin with tiled splashback and mirror. With a front facing uPVC double-glazed opaque window.
Lounge
6.63m (21' 9") x 3.53m (11' 7")
Comprising a uPVC double-glazed window, two radiators, television point and power points. With a feature fireplace housing a coal effect electric fire set upon a marble hearth. Having a glazed doors to the kitchen/diner and hal, l and recently fitted patio doors opening out to the rear garden.
Kitchen/diner
6.58m (21' 7") x 3.89m (12' 9")
The spacious 'farmhouse' style kitchen comprises a range of solid oak fitted wall & base units plus dresser and corner display cabinet, all with independent lighting. Base units have a telephone point, tiled splashbacks and Gettacore™ worktops. It has a one and half sink and side drainer. UPVC double-glazed windows to the front, side & rear elevations, designer “pepper pot” radiator and power points. Also benefits from power and gas supply for a range cooker and integrated appliances including extractor fan, kick space heater, fridge, a uPVC door to the front elevation / block paving. Presented with a tiled floor and coving to the ceiling.
First floor landing
With wall lighting, power points, central heating control. Provides access to all four bedrooms, family bathroom and loft. With a built in cupboard housing a 'Worcester' boiler and linen storage. With a front facing uPVC double-glazed window above the stairs.
Bedroom 1
3.89m (12' 9") x 3.51m (11' 6")
Having a uPVC double-glazed window overlooking the rear garden, power points and radiator. Also benefits from built-in wardrobes and drawers.
Ensuite
Comprises a recently installed shower and cubicle, tiled floor, heated chrome towel radiator, mirror and extractor fan.
Bedroom 2
3.53m (11' 7") x 3.48m (11' 5")
Having a uPVC double-glazed window overlooking the rear garden, radiator and power points.
Bedroom 3
3.56m (11' 8") x 3.05m (10' 0")
Having a uPVC double-glazed window overlooking the rear garden, power points and radiator
bedroom 4
5.70m (18' 8") x 2.85m (9' 4")
With two uPVC double-glazed windows overlooking the front elevation / Close, several power points, telephone points and two radiators. Also benefits from a built-in storage cupboard.
Combined bathroomw/C
2.95m (9' 8") x 1.65m (5' 5")
A fully tiled room incorporating a recently refitted modern white suite comprising of a bath, bidet, low level w/c and wash hand basin set into a vanity unit. Feature mirror above bath and large mirrored bathroom cabinet. Two uPVC double-glazed windows with black granite sill to the front elevation and designer chrome heated towel radiator. Presented with spotlights to the ceiling and tiled flooring.
Outside
To the front of the property sees a block paved driveway for two/three cars.
Garage
5.33m (17' 6") x 2.54m (8' 4")
Accessed through lockable fire door. The integral garage benefits from power points, background heater, storage units, lighting and electric garage roller door.
Rear garden
At the rear of the property is a family sized garden with mature lime and cherry trees. This has been mainly laid to lawn and is enclosed with a stone boundary wall. The garden can be accessed internally via the kitchen French doors or lounge patio window, or externally via the wooden gate. Storage shed.
Property Location
Similar Properties
Detached house For Sale Chesterfield Detached house For Sale S44 Chesterfield new homes for sale S44 new homes for sale Flats for sale Chesterfield Flats To Rent Chesterfield Flats for sale S44 Flats to Rent S44 Chesterfield estate agents S44 estate agents



.png)











